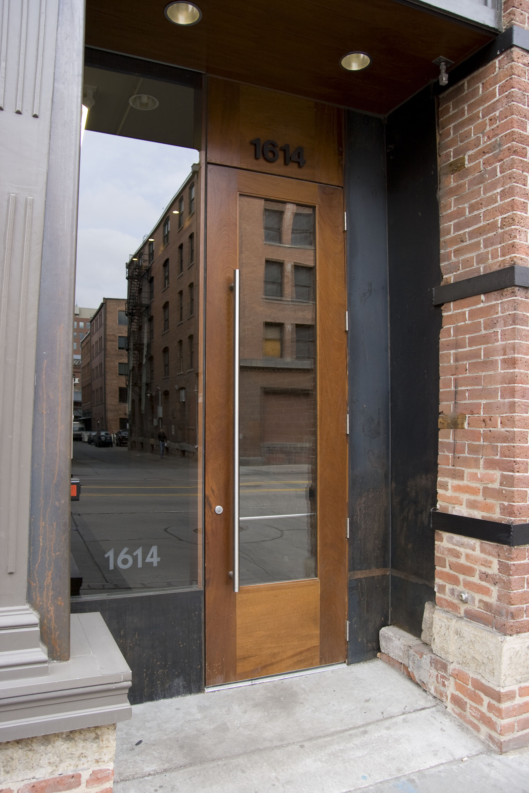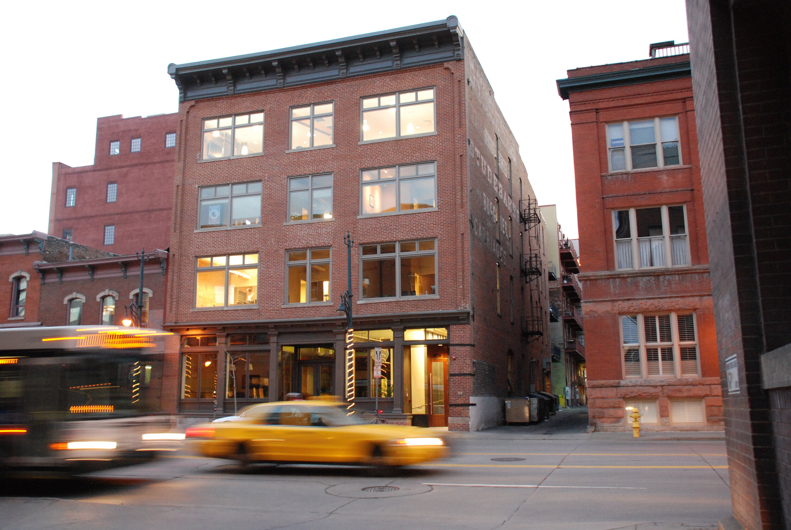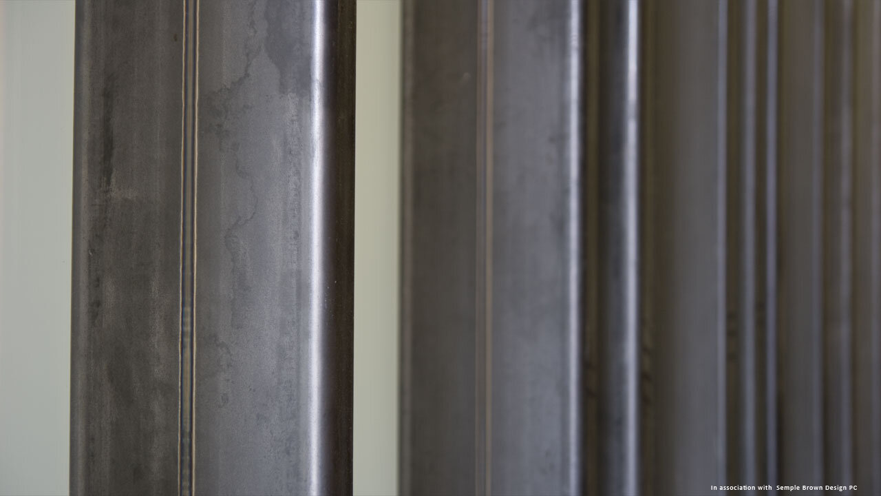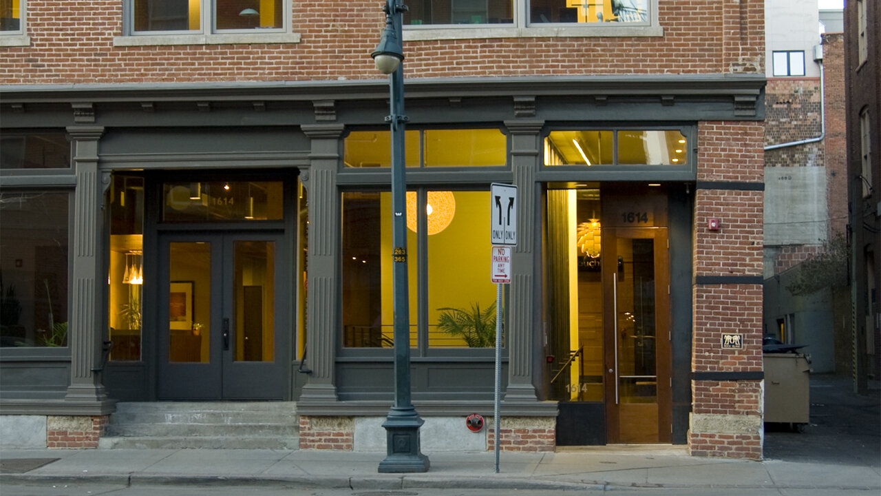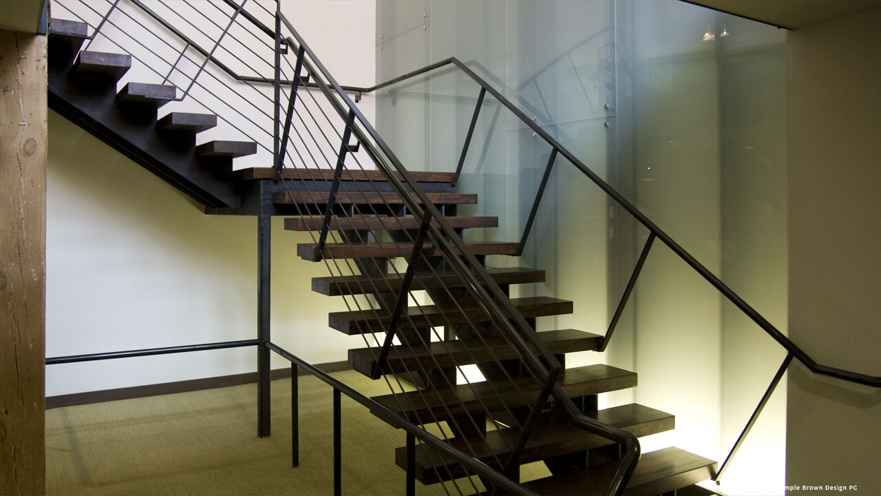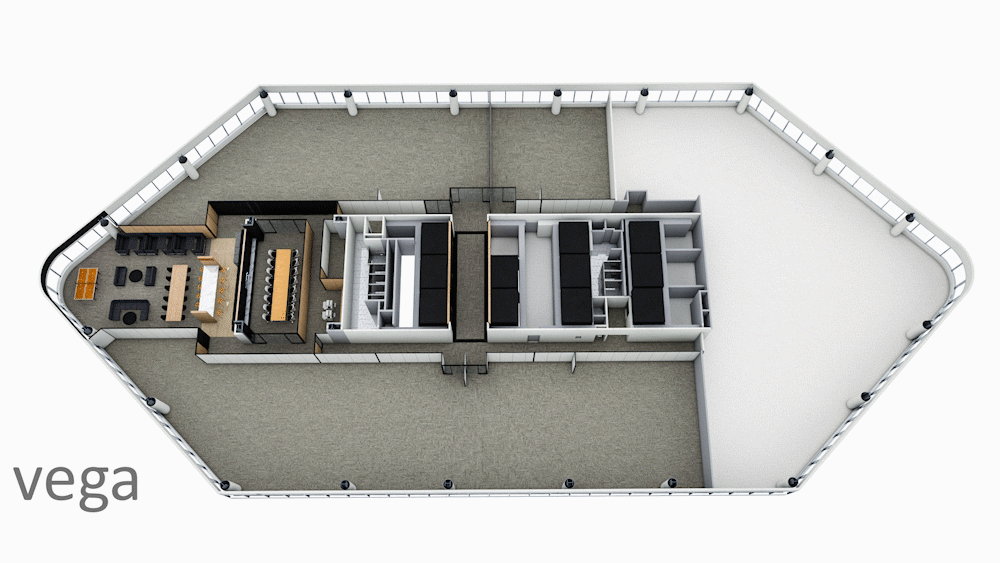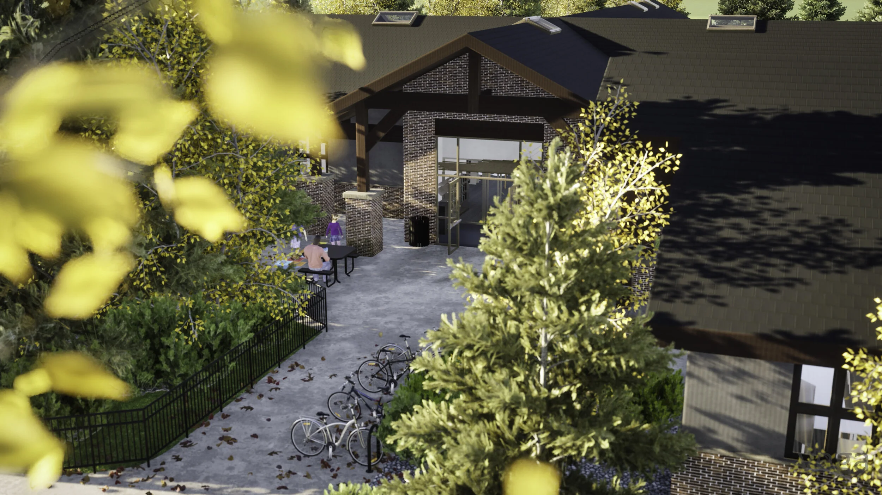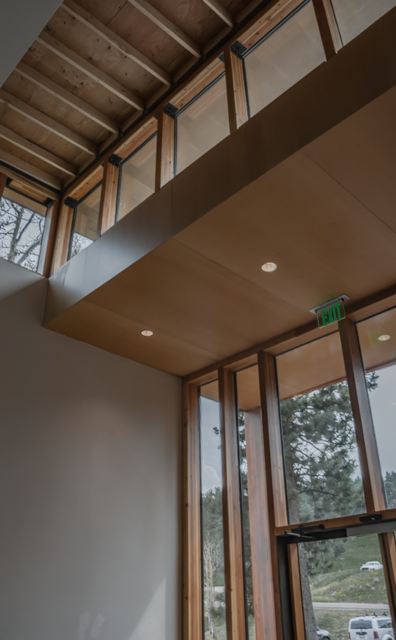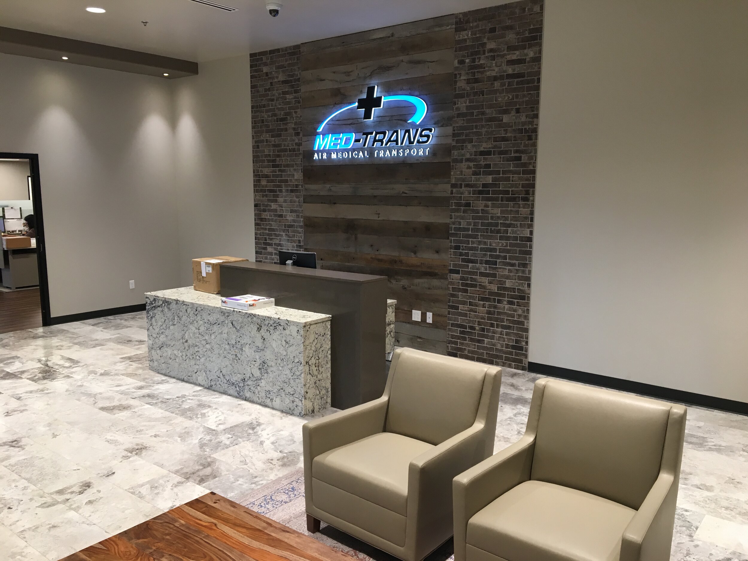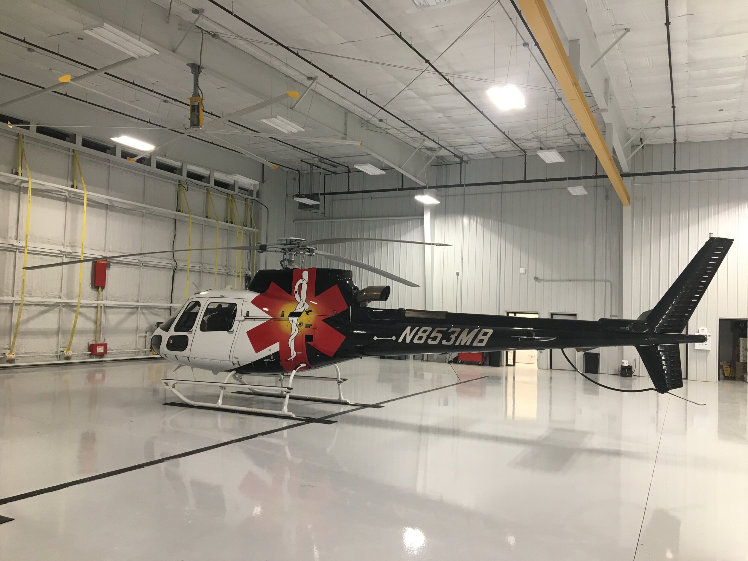Element Research Center
Gunbarrel CO
Due to its highly educated workforce, proximity to the University of Colorado, and quality of life, Boulder CO and the surrounding area is quickly becoming an established life sciences hub. As a campus-wide repositioning effort, the Element Research Center entails developing a unique sense of place and collaborative environment for a wide range of future life science tenants.
Through a speculative lab and office planning exercise, the potential of the former single-user research and development campus was identified and the scope of work against which budgets could be evaluated was defined. The transformation will both extend and enhance the life of the existing campus and its 7 buildings.
In addition to developing an ideal speculative lab/office mix, VEGA’s work identified necessary infrastructure upgrades, introduced extensive daylighting opportunities, addressed code compliance throughout and created speculative lab/office suites.


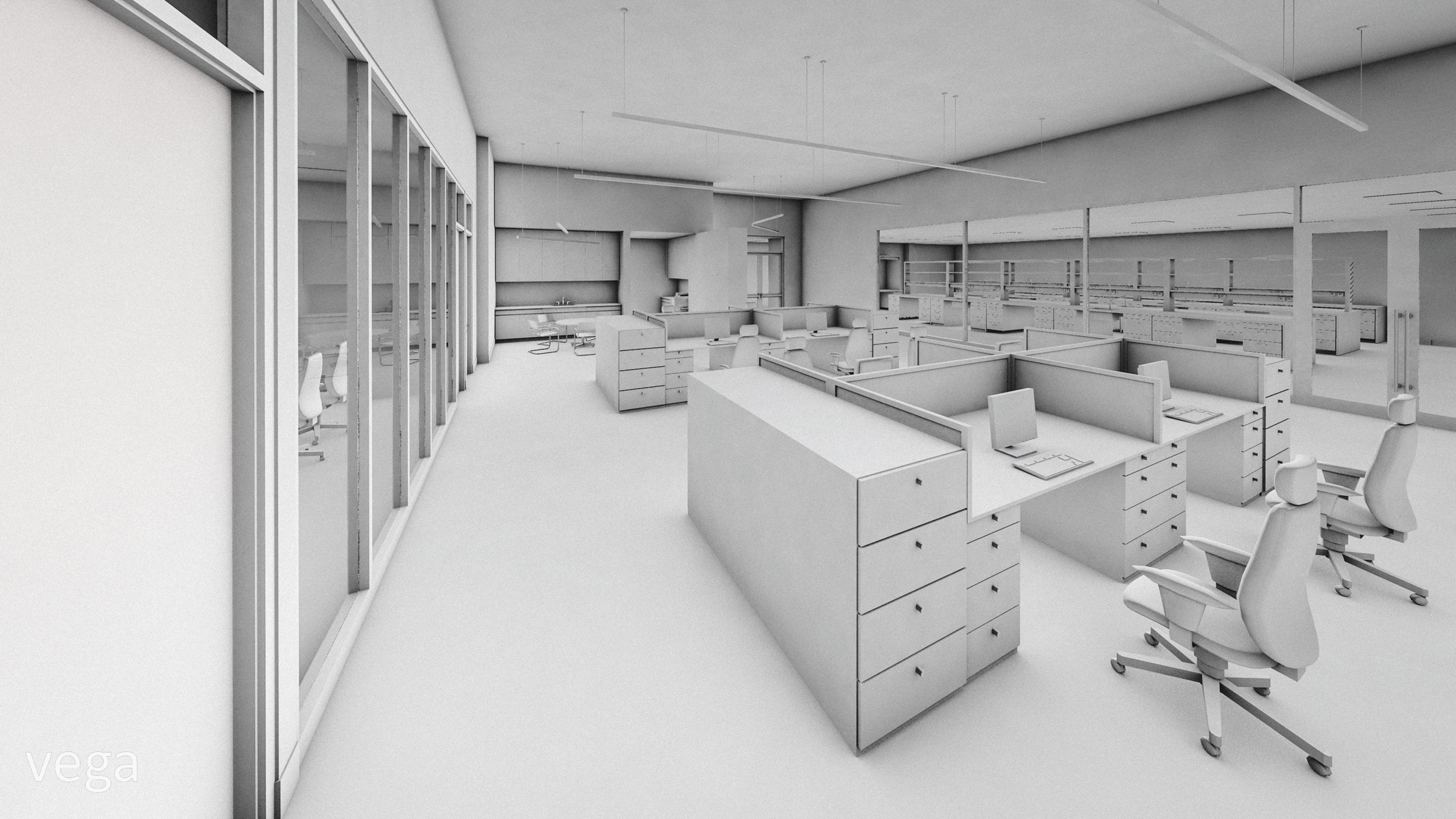
2970 Wilderness Place
Boulder CO
2970 Wilderness Place is one of three buildings that comprise the Catalyst Research Center. The Catalyst Research Center is perfectly positioned with relationship to downtown Boulder and its extensive system of recreational paths.
In addition to the development of three unique marketready life science focused office/lab suites, the project looks to create an authentically Boulder experience through its limited building amenities and common space. This includes a redefined entry experience, a seamless transition between the common areas and the office/lab suites, and the development of the Gear Lab - a space to support all things Boulder.


Los Alamos National Laboratory
It all begins with an idea.
Los Alamos, NM
Vega was hired to design this new 22,000sf , non-classified high tech office for Los Alamos National Laboratory in New Mexico. The design challenge was to represent the laboratory’s brand but to expand and update their identity to reflect new working paradigms and to foster communication and collaboration.
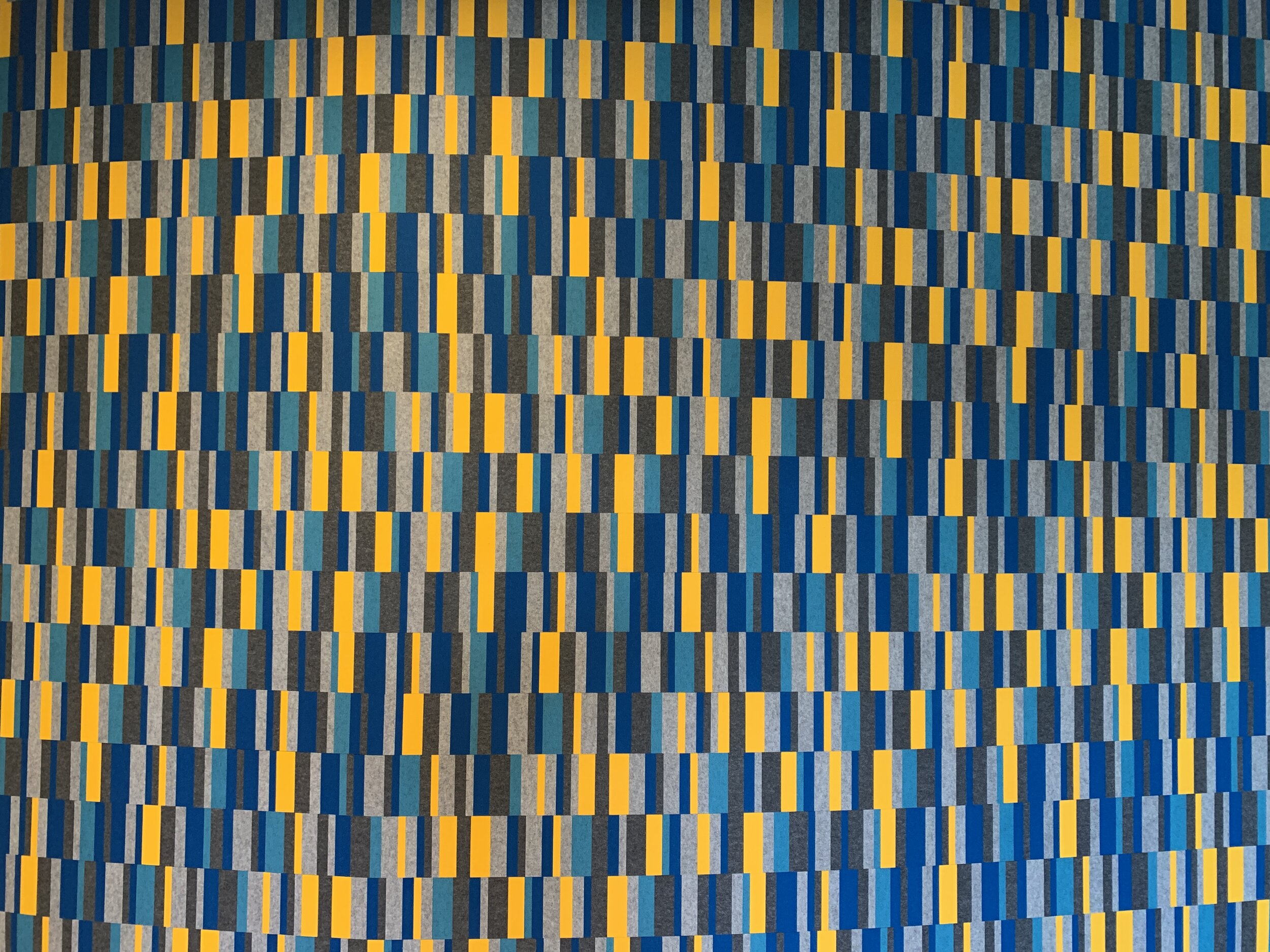
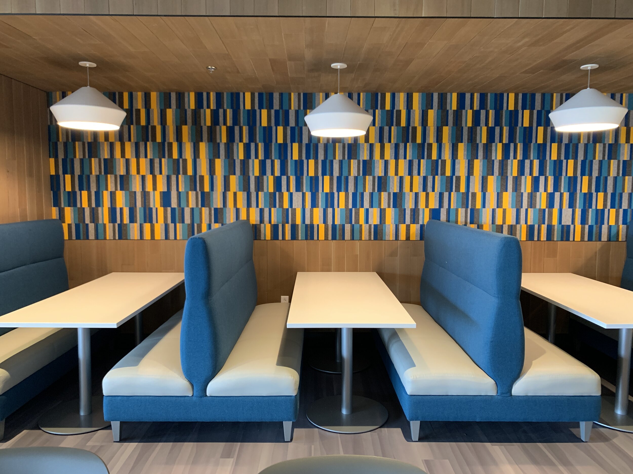
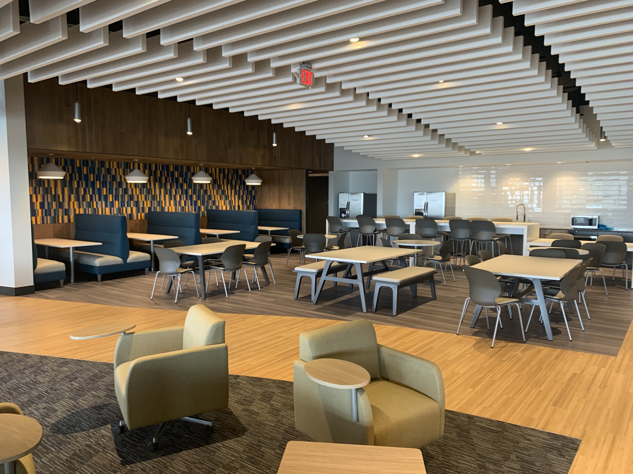
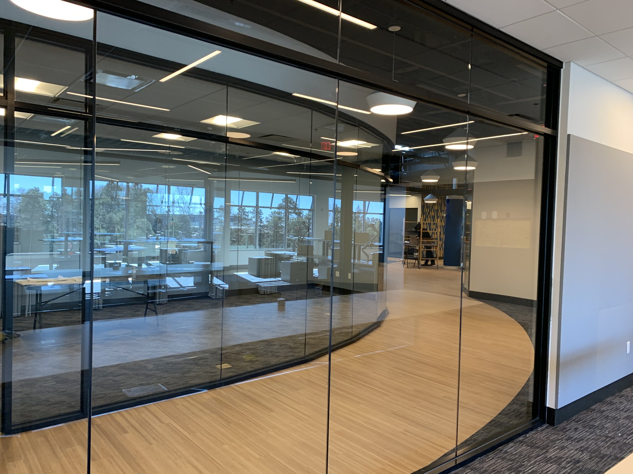



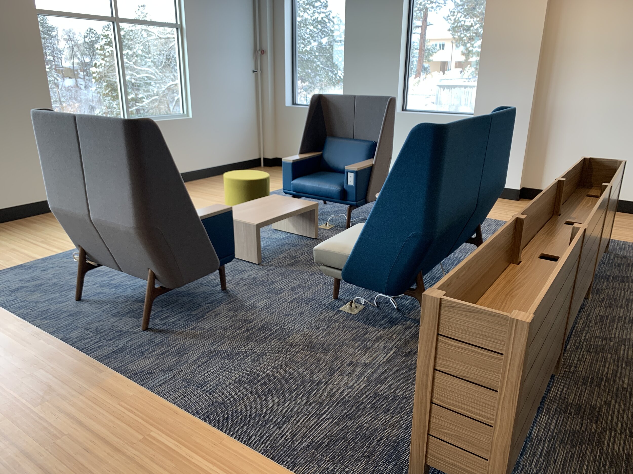
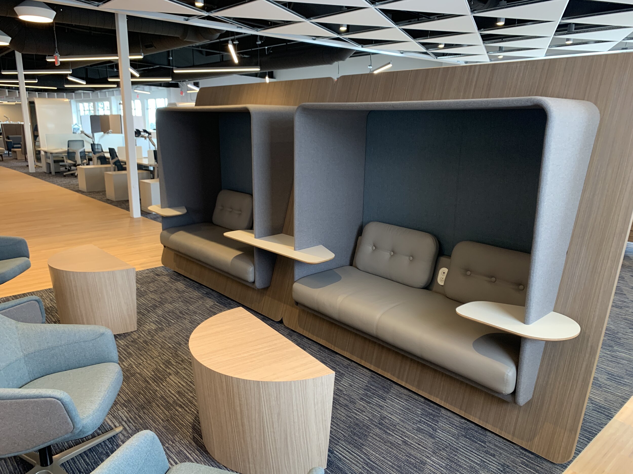
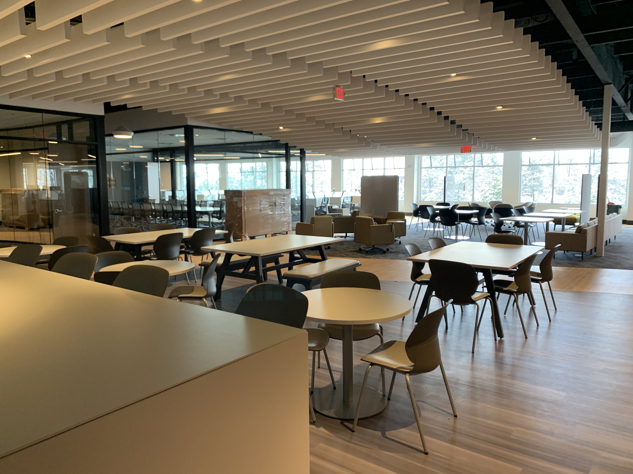
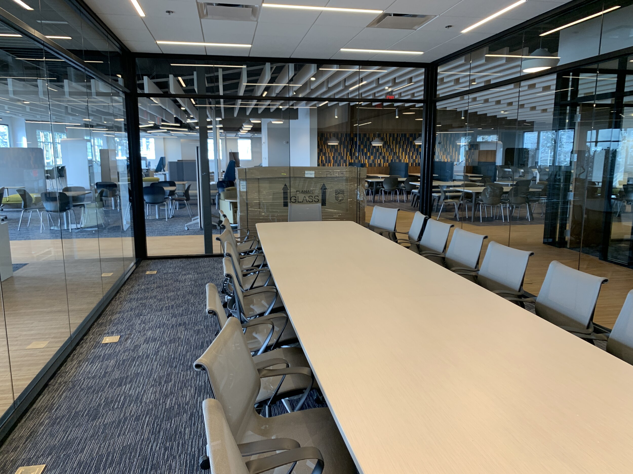
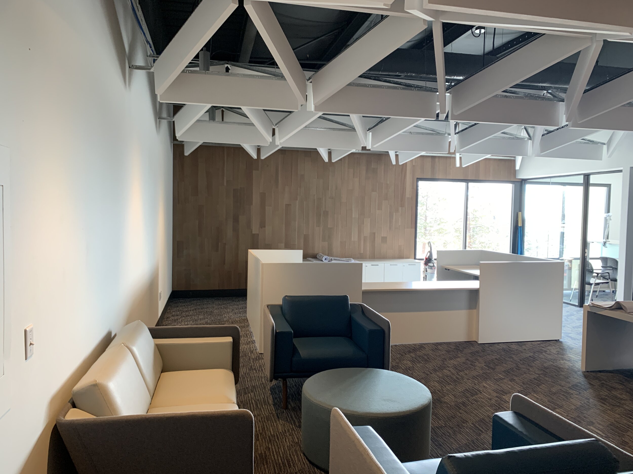
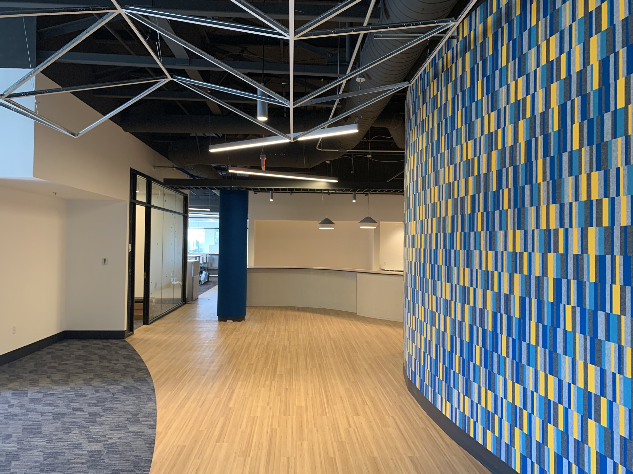
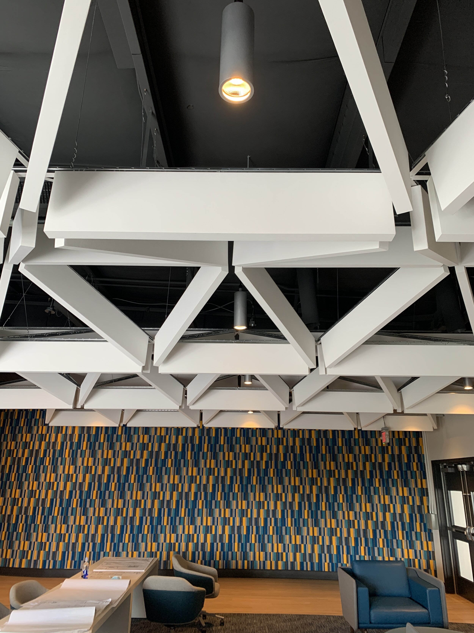
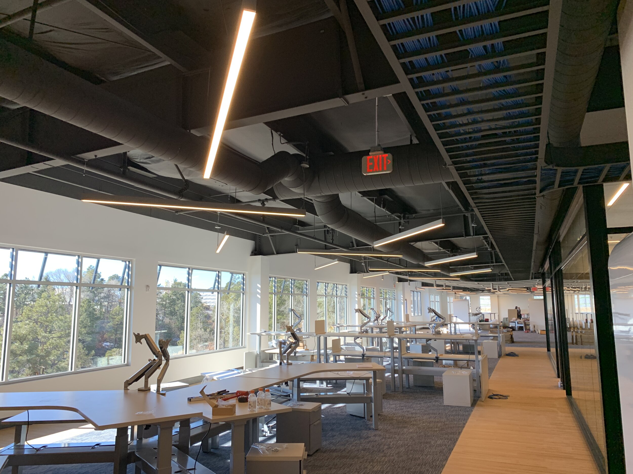
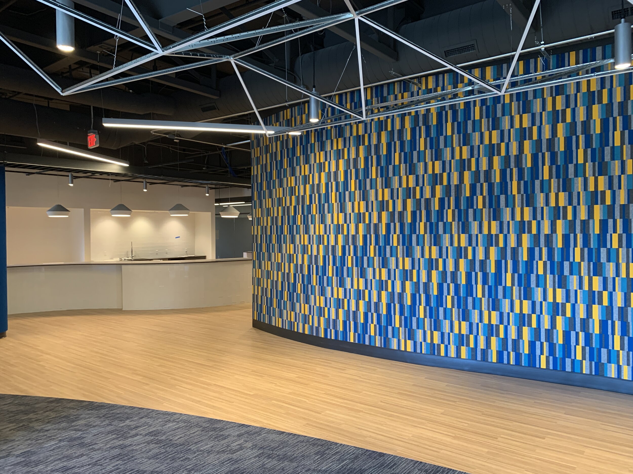
NCAR / UCAR | Various Projects
It all begins with an idea.
Boulder, CO
VEGA has had the honor of designing and completing a variety of project at the incredible Mesa Lab, designed by the great I.M.Pei. With an eye towards preservation, architectural intent, function and science, VEGA has worked on over 9 projects for this prestigious institution in order to keep it maintained and relevant for a new generation of scientists. Our work has ranged from original skylight replacements to auditorium remodels, mechanical improvements to security upgrades.
photos | Itzai Bazan
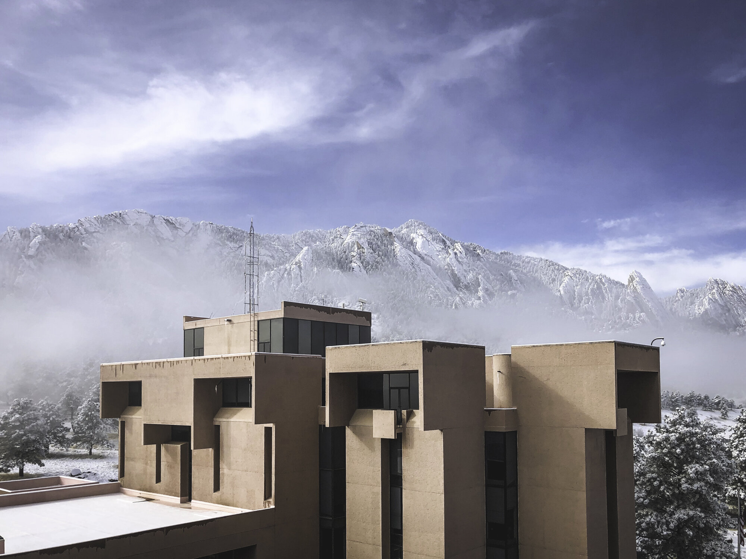
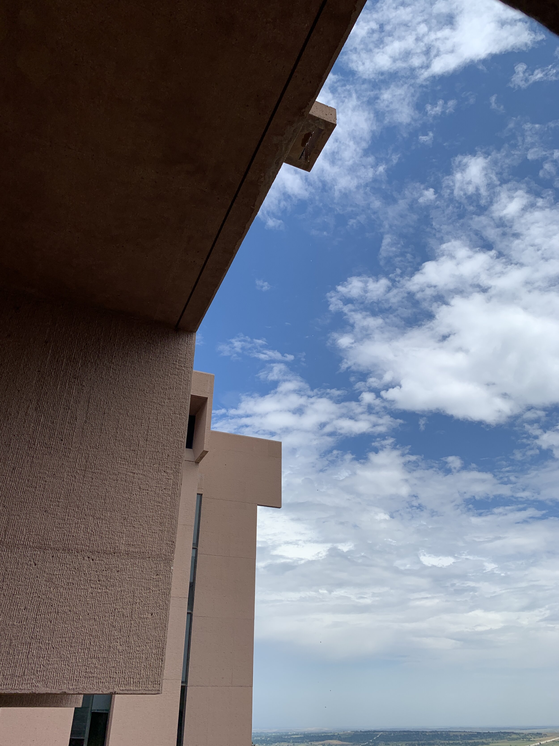
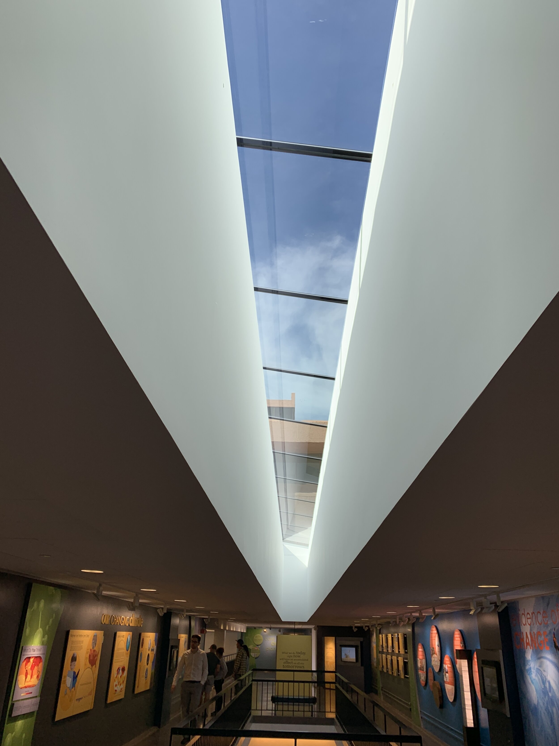
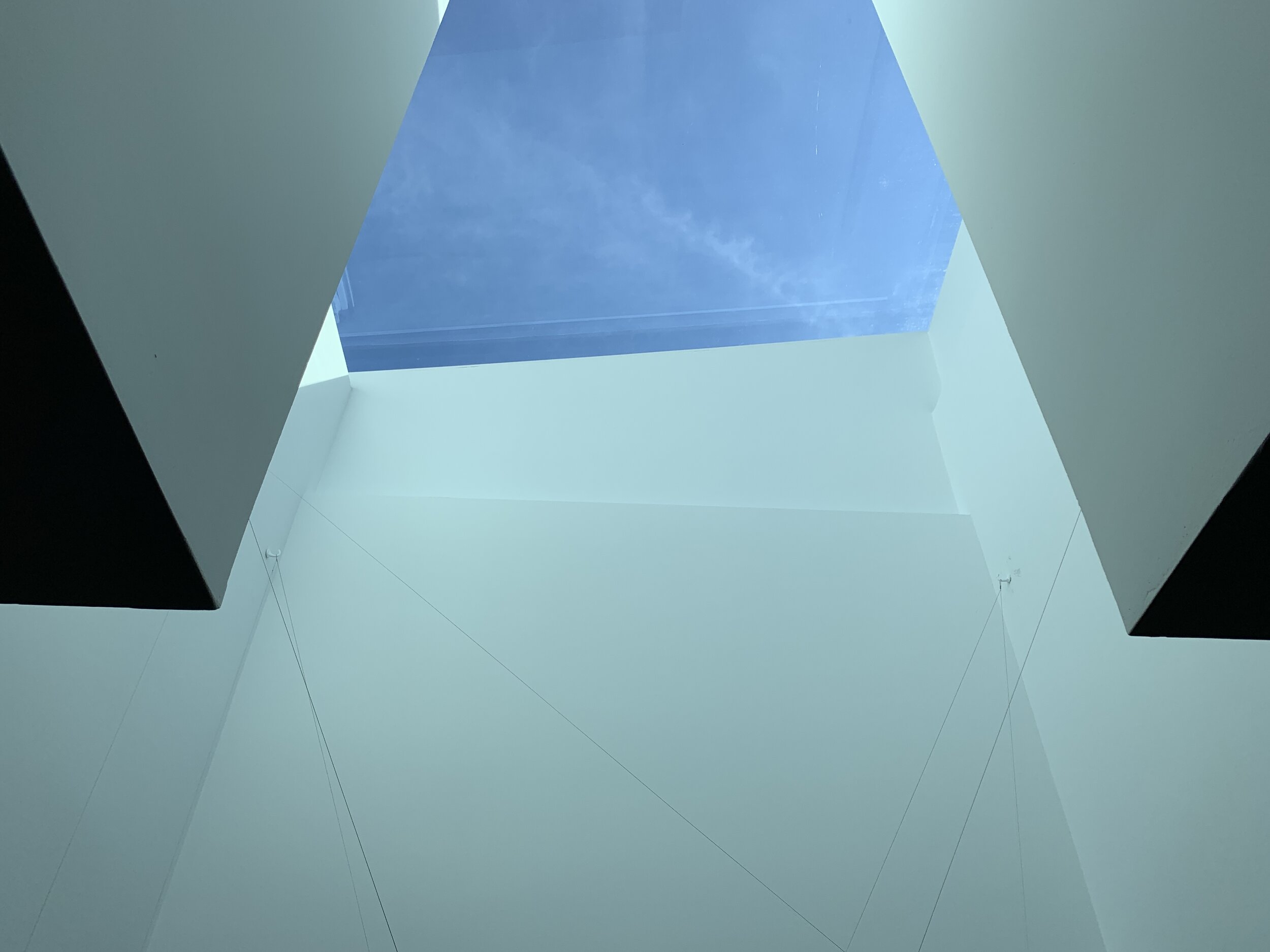
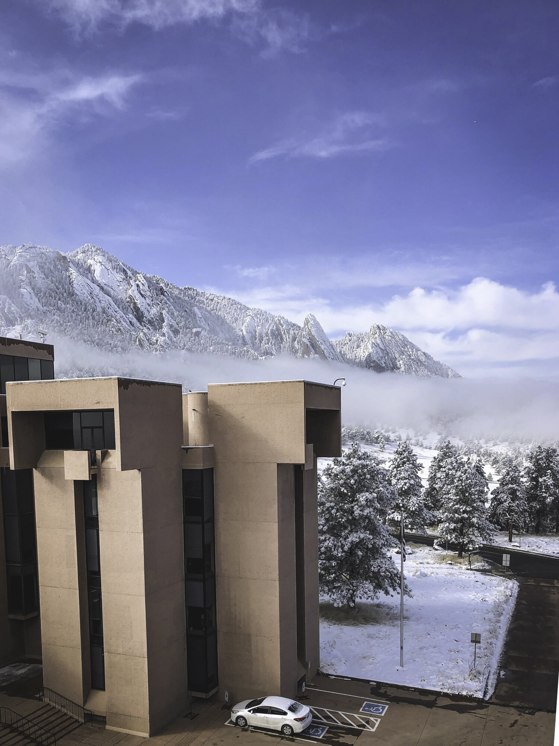
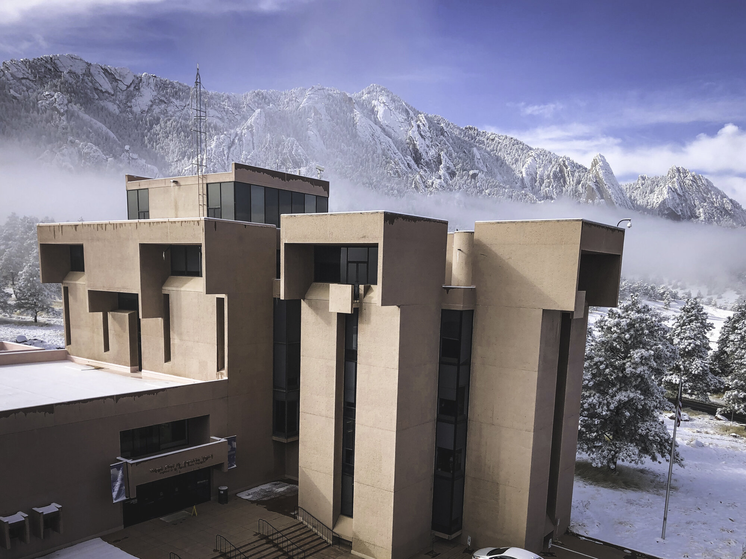
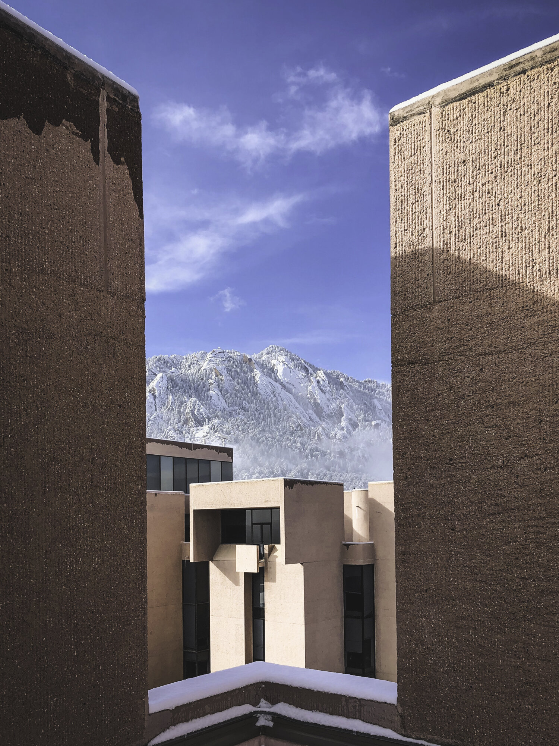
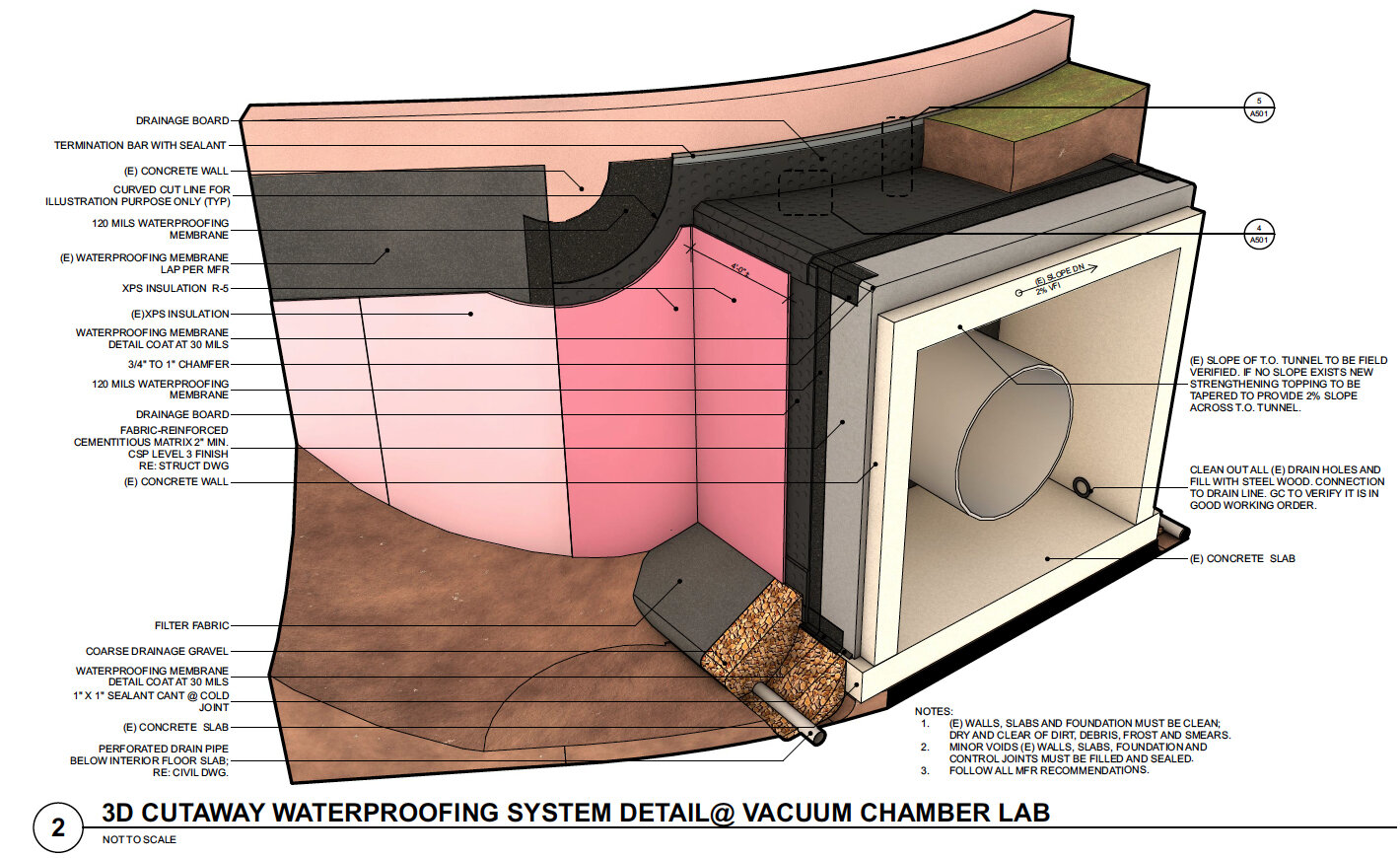
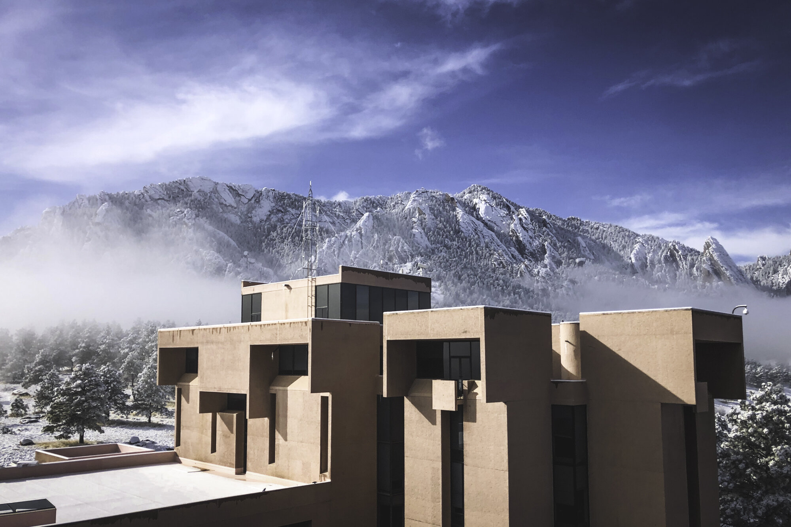
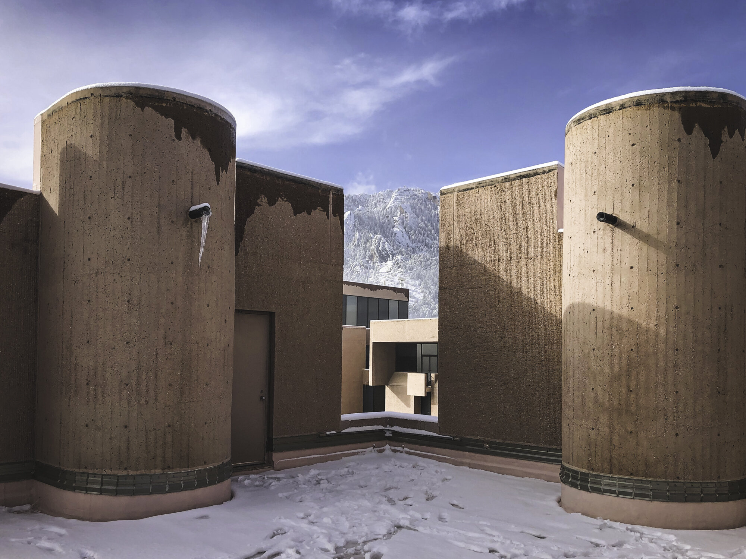
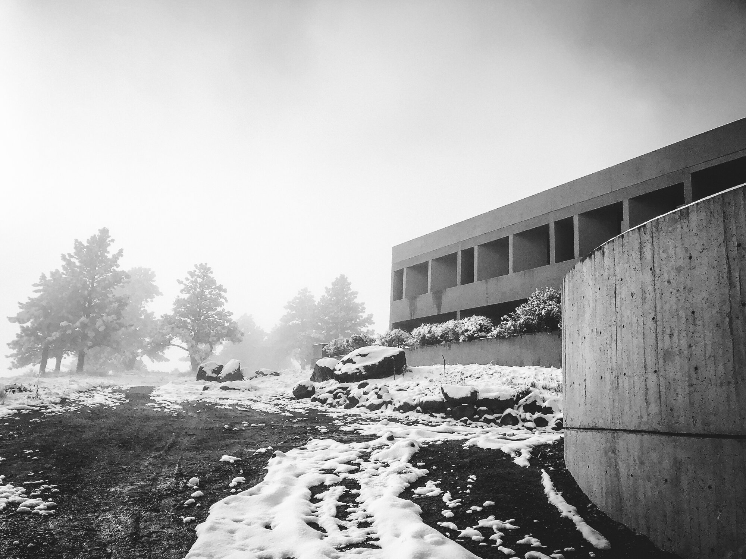
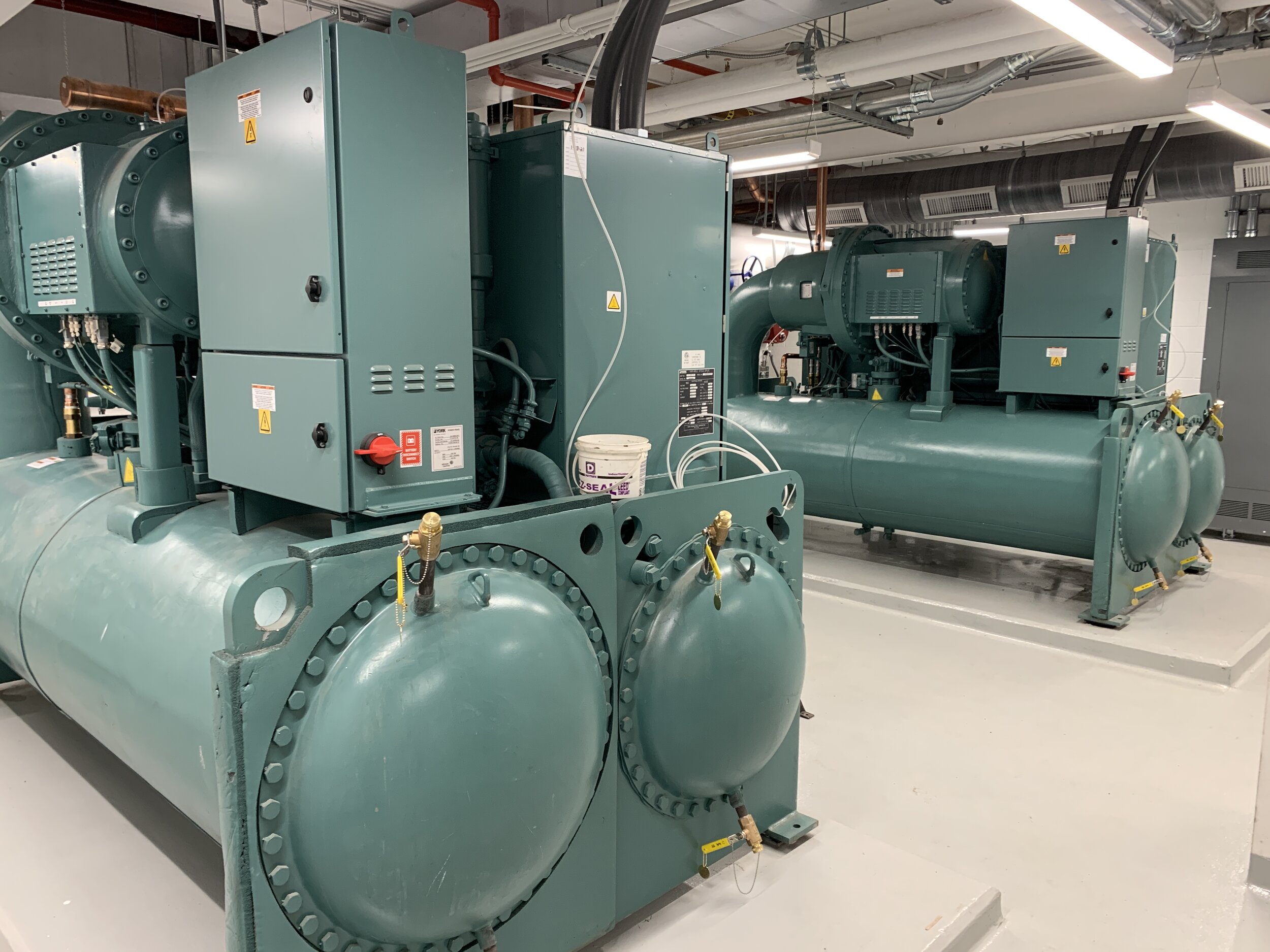
Formative Office
It all begins with an idea.
We designed a series of these flexible and rapidly demisable offices for a landlord seeking to provide high-end office space to tenants who want to balance collaboration with demised space for their company. Our unique master plan, combined with a specific demountable wall system, allows the landlord to rapidly re-demise the space to accommodate tenants changes in size and thereby keeping the tenants in building longer.
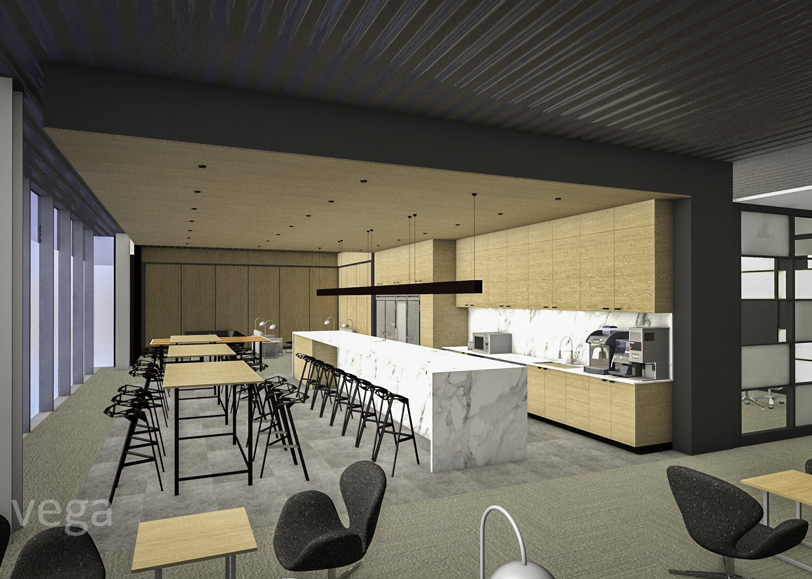
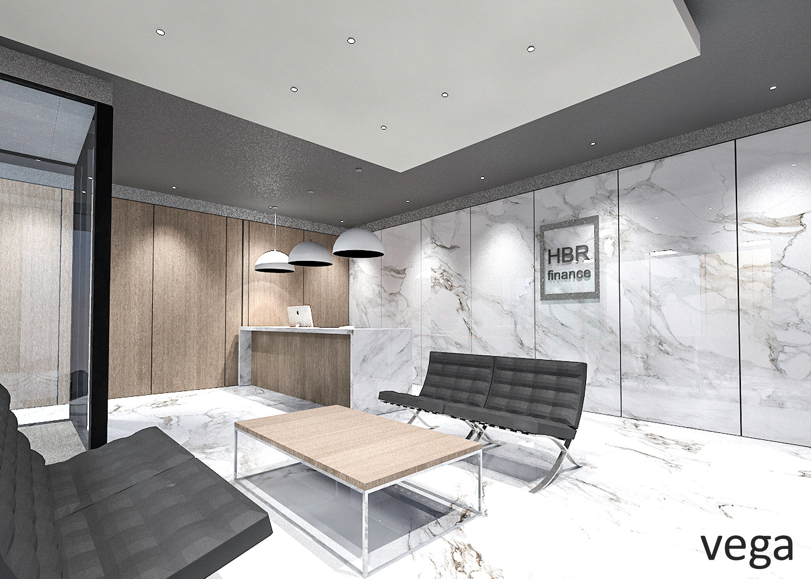
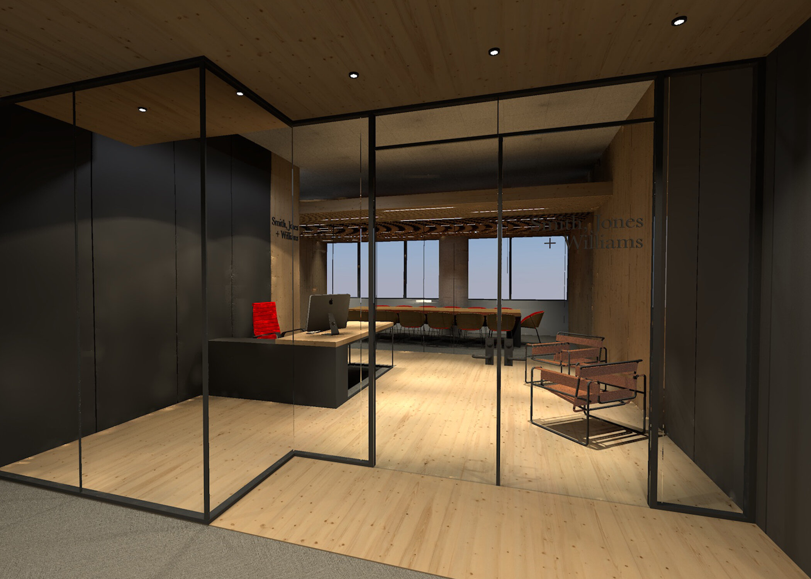
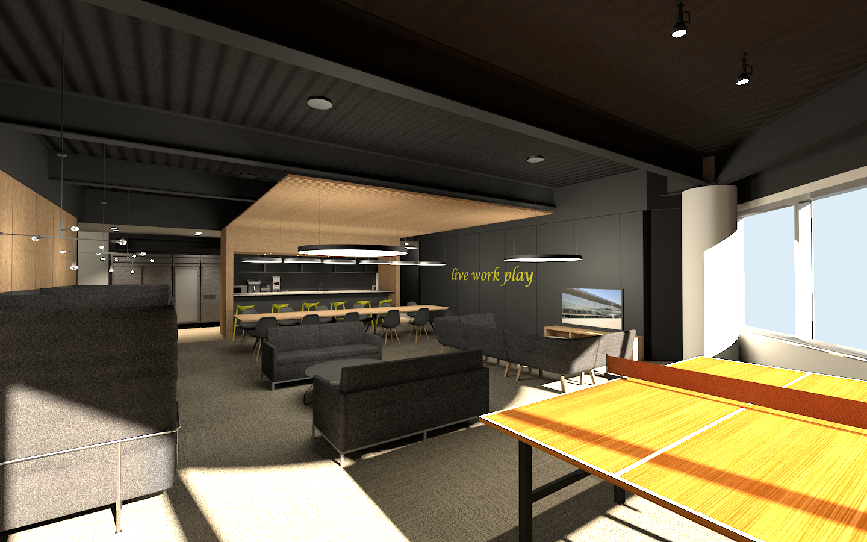
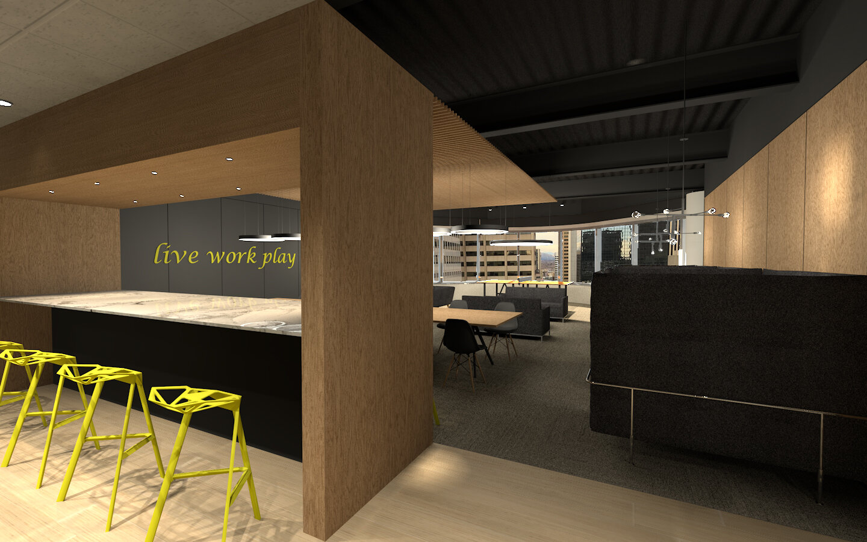
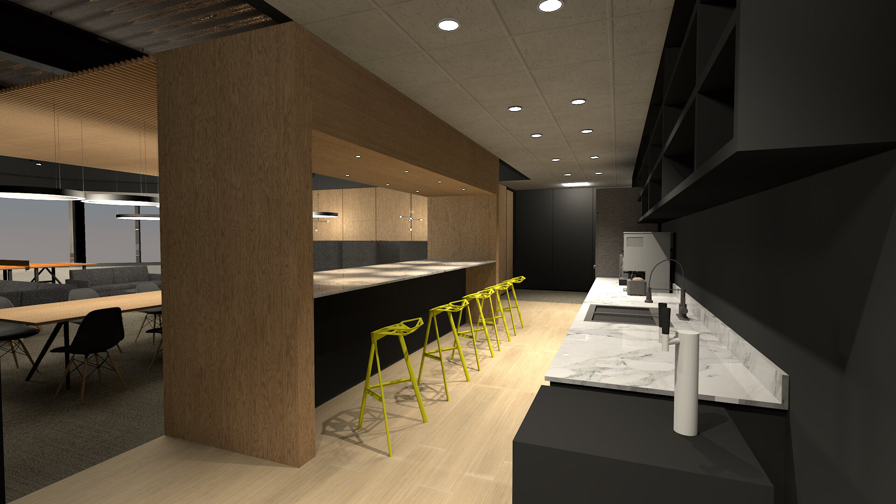
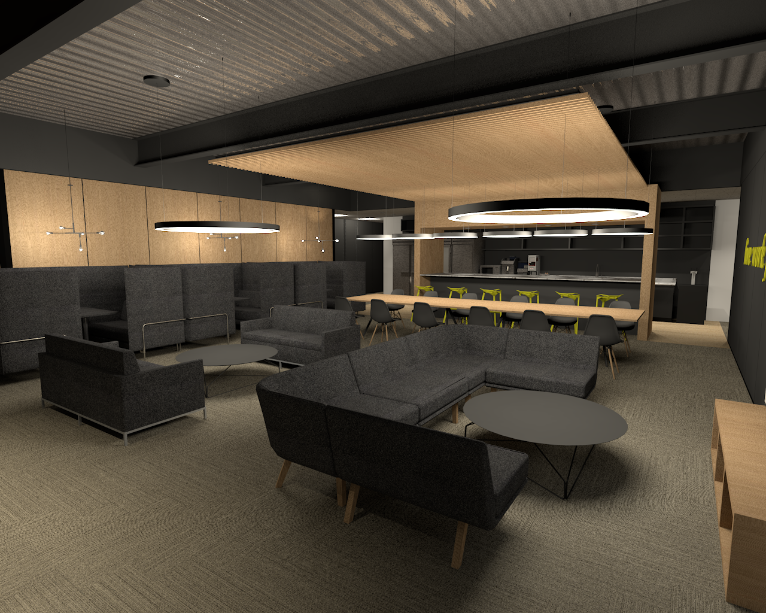
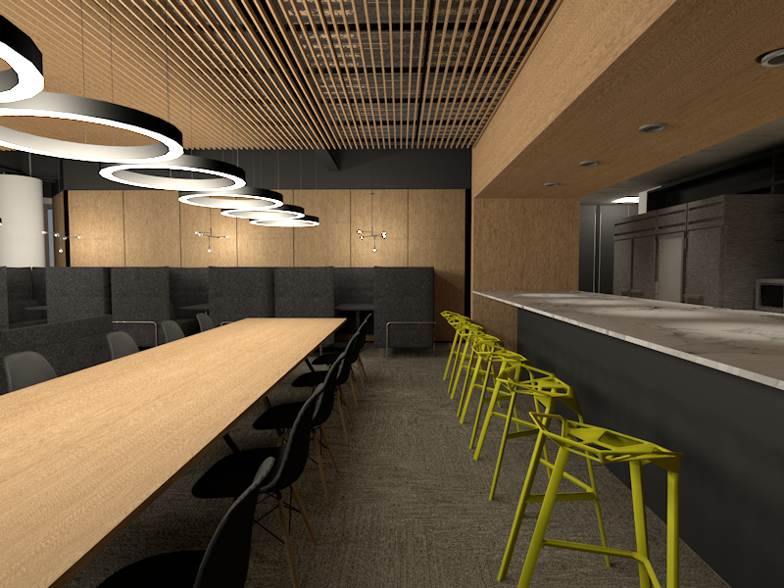
National Center for Atmospheric Research / UCAR | Various Projects
It all begins with an idea.
VEGA has had the honor of designing and completing a variety of project at the incredible Mesa Lab, designed by the great I.M.Pei. With an eye towards preservation, architectural intent, function and science, VEGA has worked on over 9 projects for this prestigious institution in order to keep it maintained and relevant for a new generation of scientists. Our work has ranged from original skylight replacements to auditorium remodels, mechanical improvements to security upgrades.
photos | Itzai Bazan












Los Alamos National Laboratory
It all begins with an idea.
Vega was hired to design this new 22,000sf , non-classified high tech office for Los Alamos National Laboratory in New Mexico. The design challenge was to represent the laboratory’s brand but to expand and update their identity to reflect new working paradigms and to foster communication and collaboration.
















Summit County Library | Main Branch
It all begins with an idea.
With plans for completion in 2021-2022, VEGA was hired to remodel the Main Branch of the Summit County Library to increase functionality, identity and community engagement. Additionally, we strategically located a new entry to help define the library from the remainder of the County Commons building in which it is located. Interior design by studiotrope design collective.
Summit County Library | North Branch
It all begins with an idea.
With plans for completion in 2022, the North Branch of the Summit County Library will provide enhanced engagement, a fully revamped administrative area for functionality improvements and a strong connection to the beautiful Blue River with outdoor spaces. Interior design by studiotrope design collective.
Trigate Plaza
It all begins with an idea.
VEGA was retained by Trigate Capital partners to renovate and update the common areas and spec suites for two buildings they recently purchased. The goal was to create a clean, modern and vibrant space that aligned with the identity of their company and their tenants.
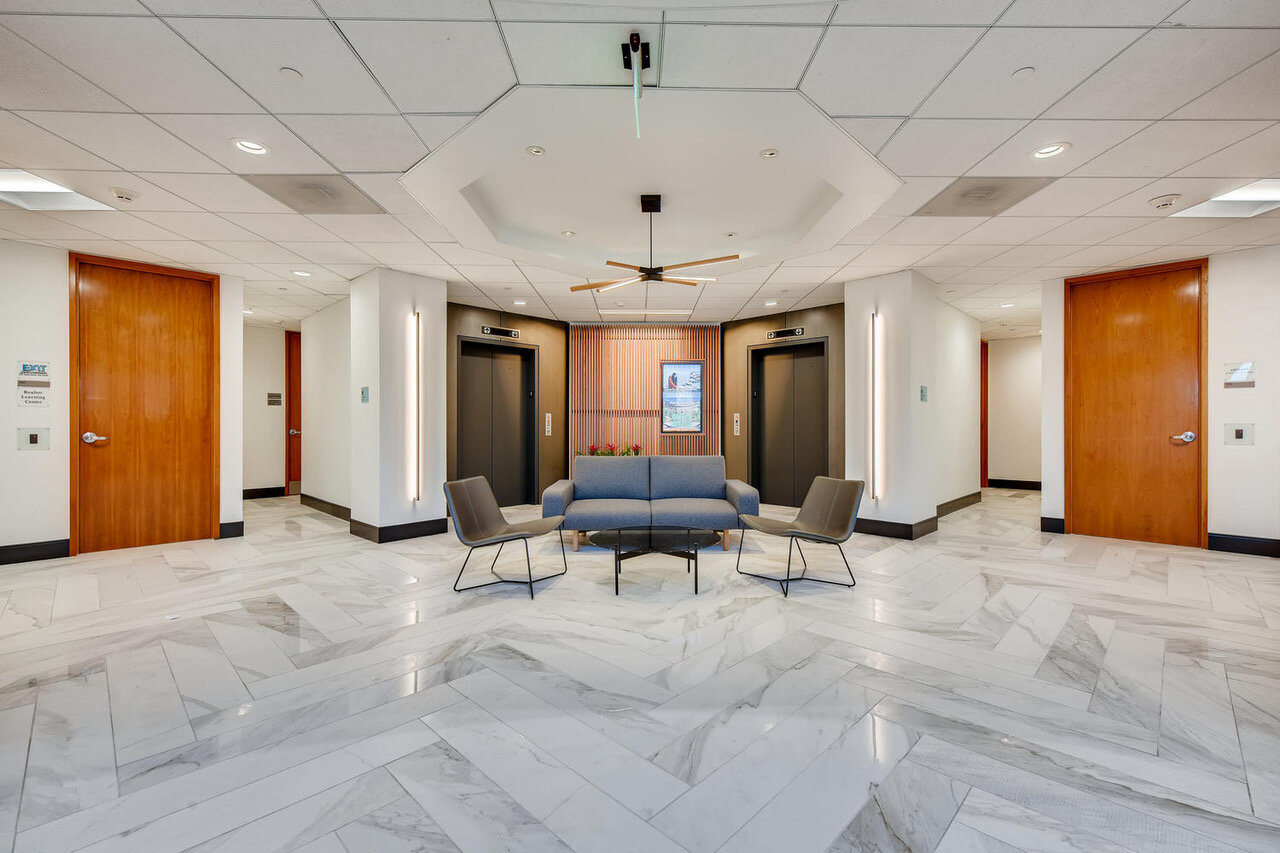
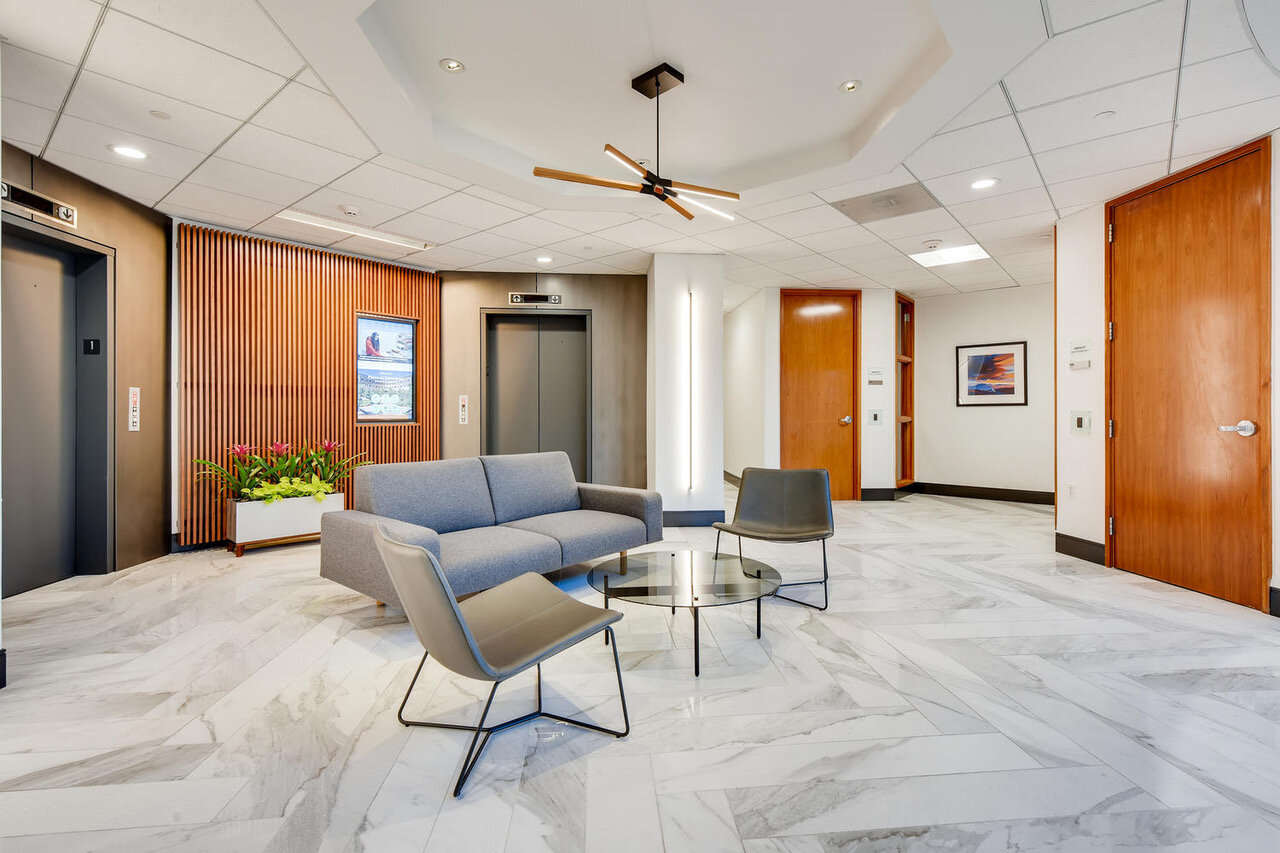
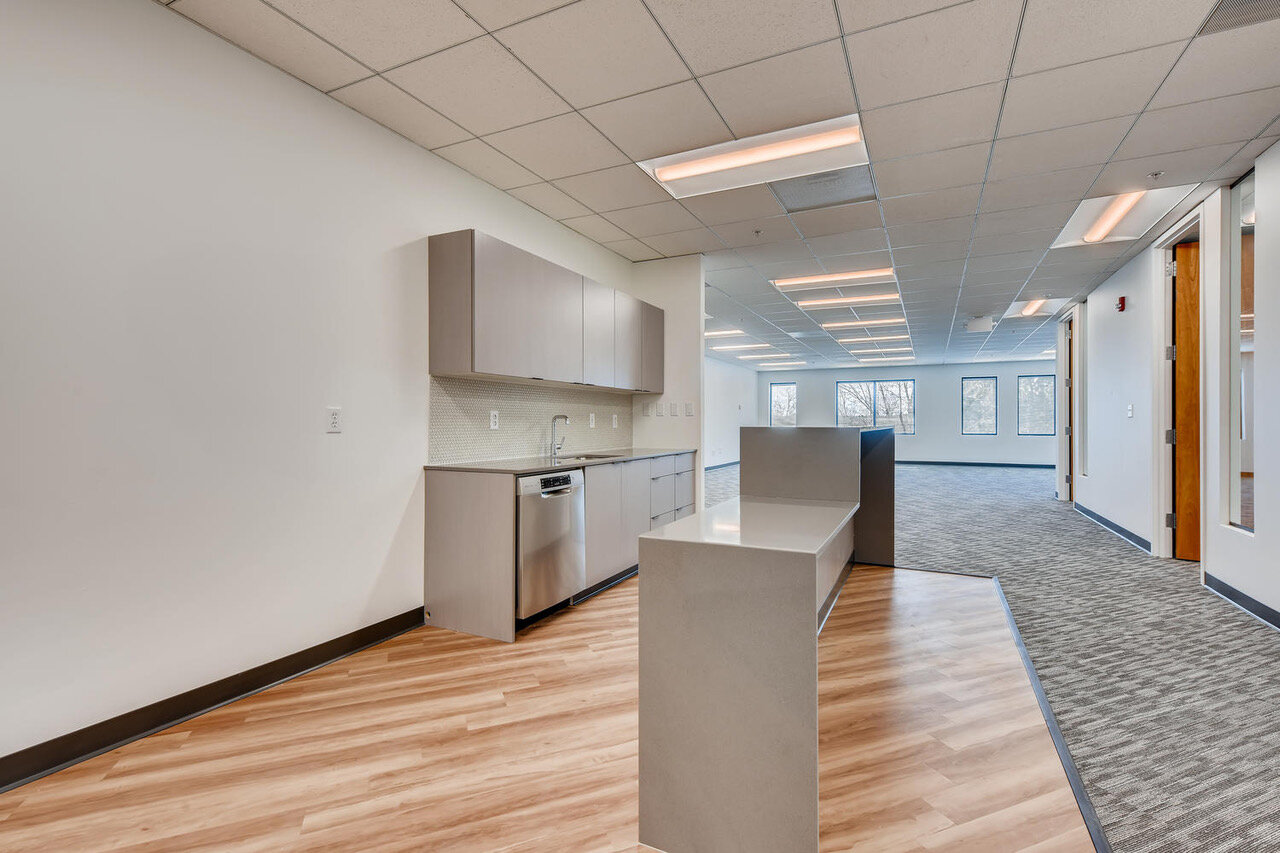
Walgreens Distribution Center
It all begins with an idea.
VEGA was hired to design this large scale pharmacological distribution center that served nursing homes in the Denver region. Clean standards and thoroughly addressing the multiple layers of security was paramount.
Mountain Office
It all begins with an idea.
Sited up in the mountains just west of Denver, this project required a substantial remodel of an 80’s modernist office building in to an open, inviting and collaborative space.
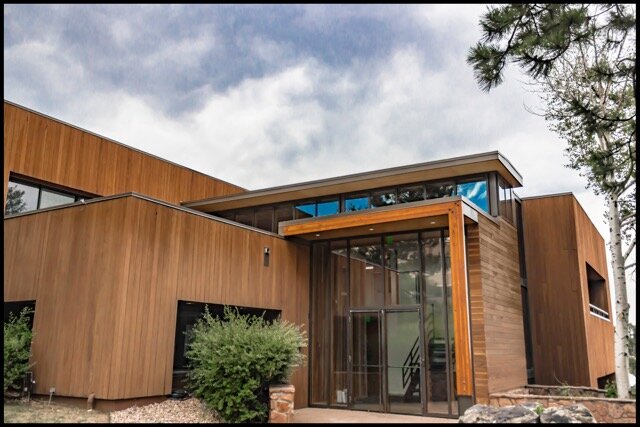
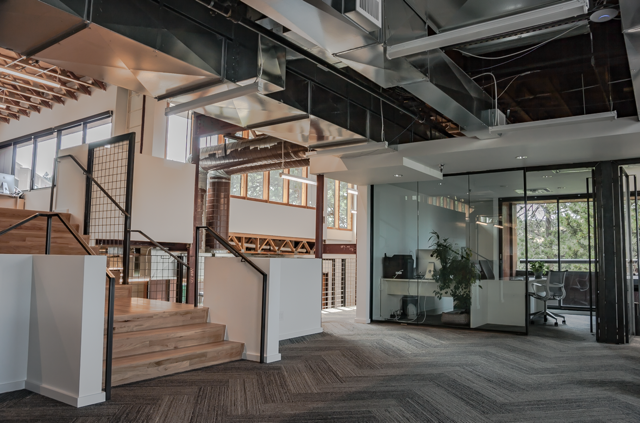
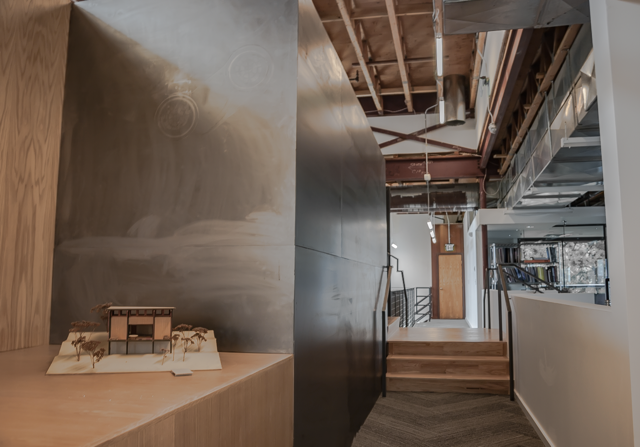
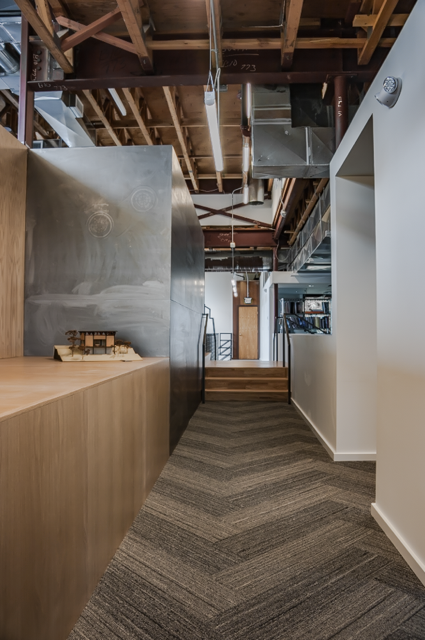
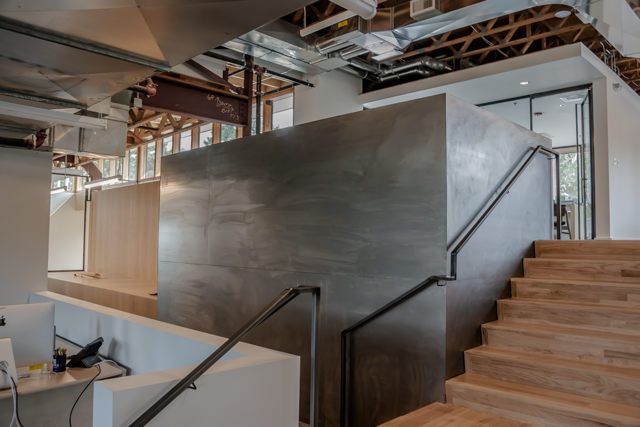
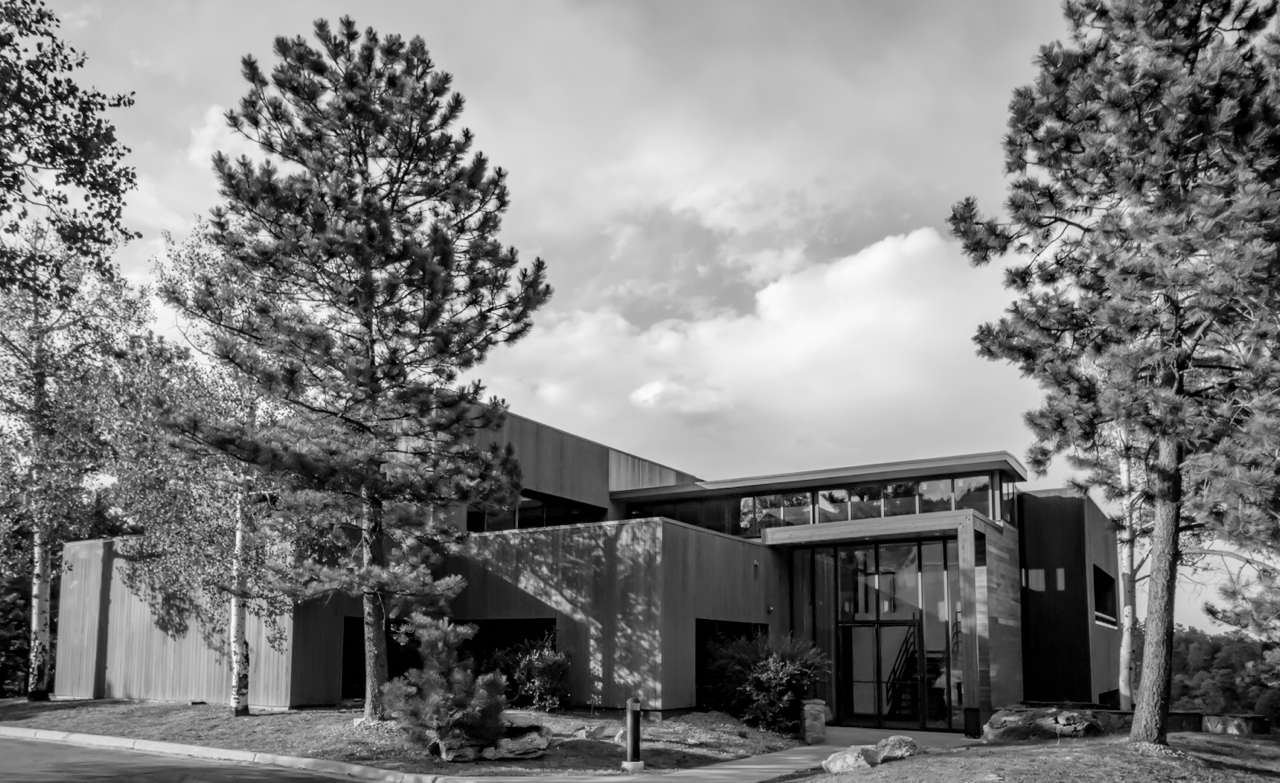
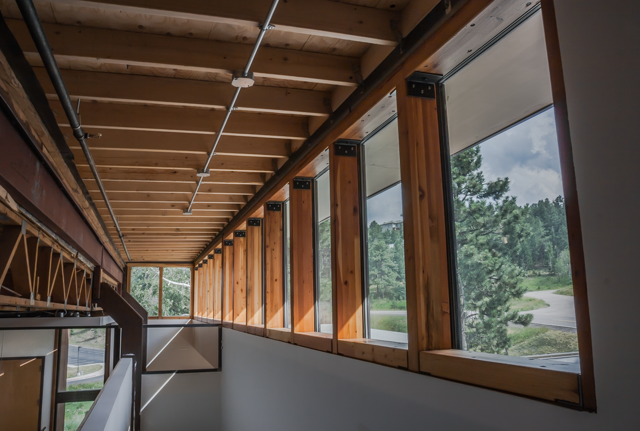
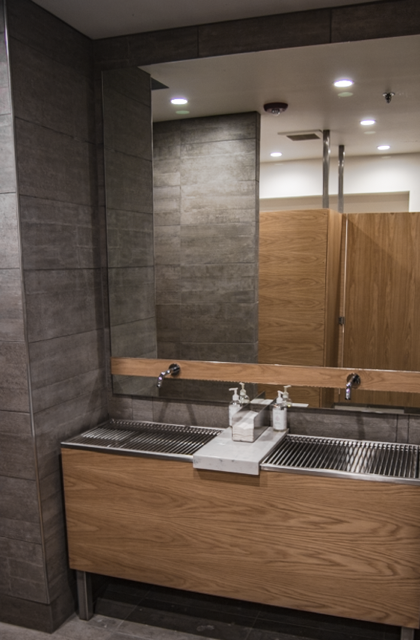
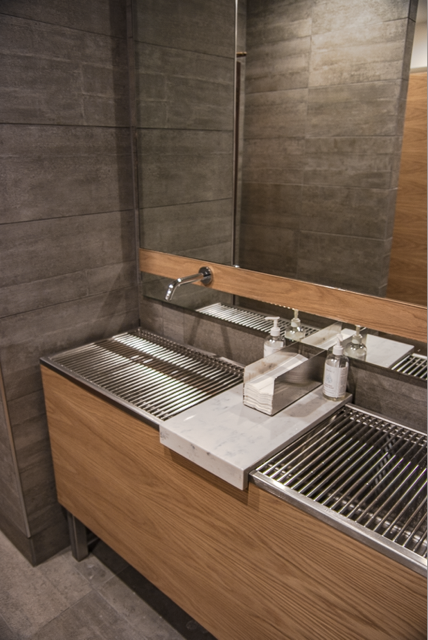
Net Centric Office
It all begins with an idea.
This project, for a defense focused IT Firm was designed to be welcoming and bright but also to adhere to current NIPSOM security standards.
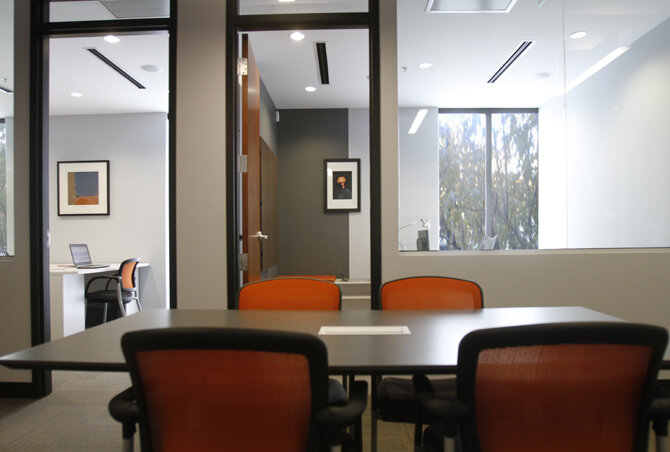
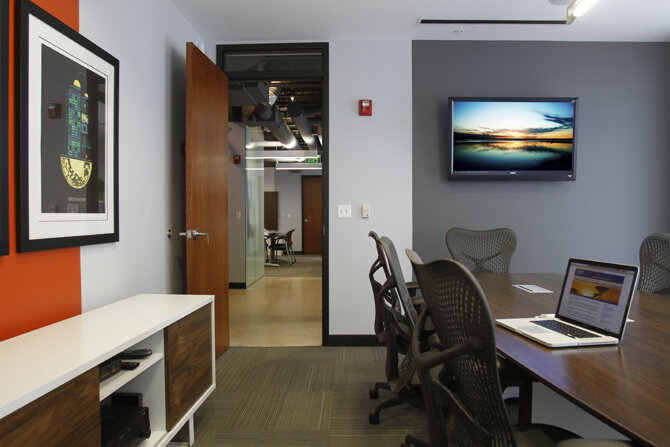
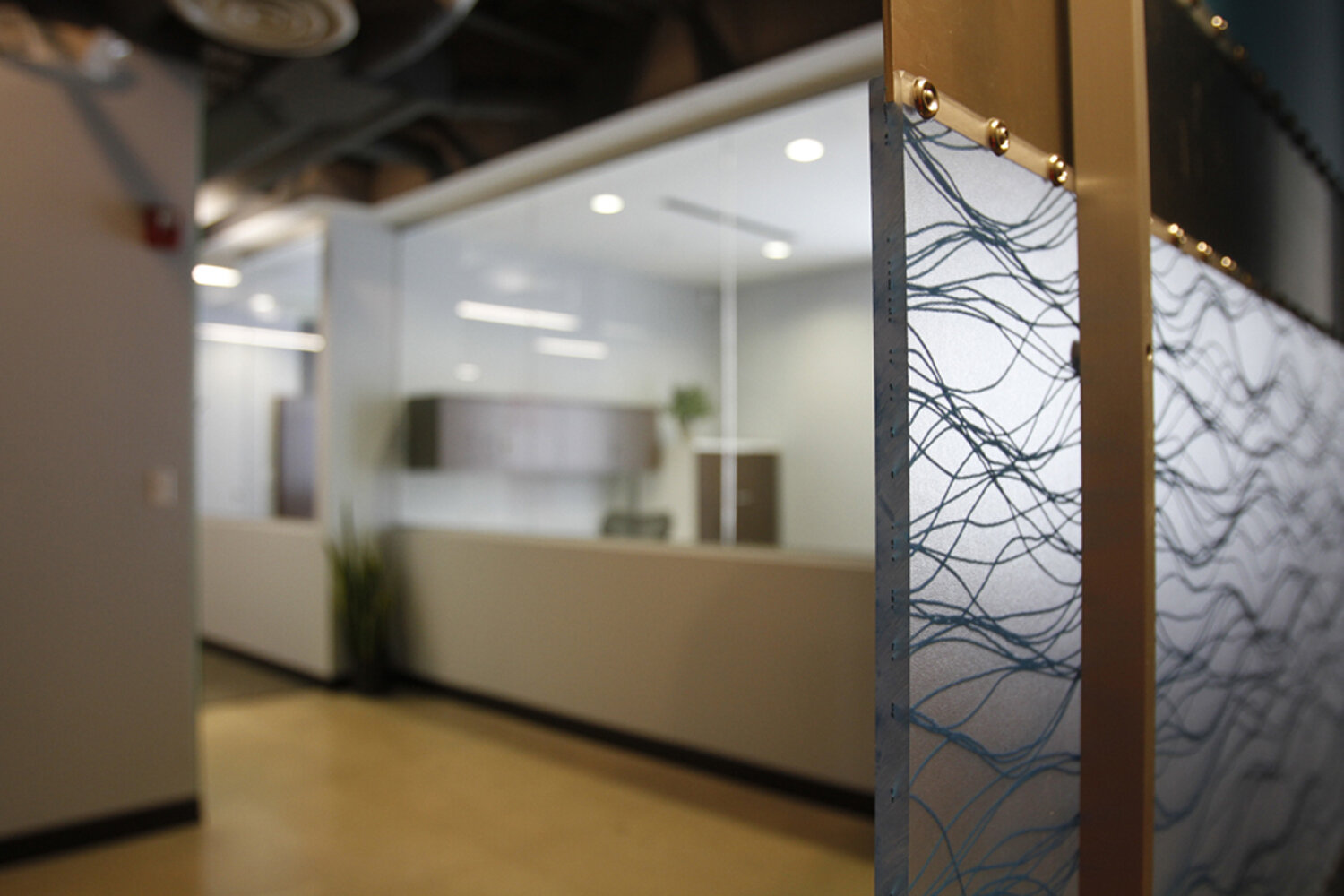




Wazee Exchange
It all begins with an idea.
This project, also listed on the National Register of Historic Places, was a labor of love. Exhaustive research and planning allowed us to peel back many decades of alteration in order to restore this building to its former glory, while also adding in new modern elements to create a vibrant office and workspace in LoDo.
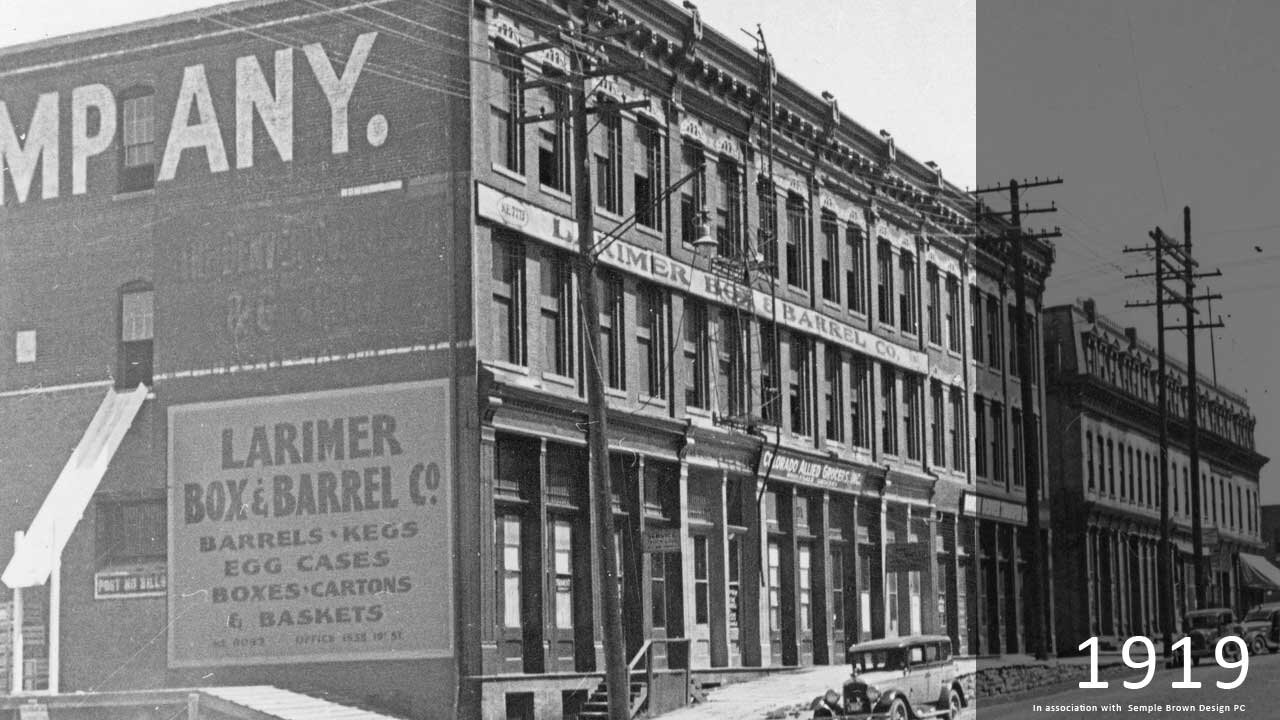
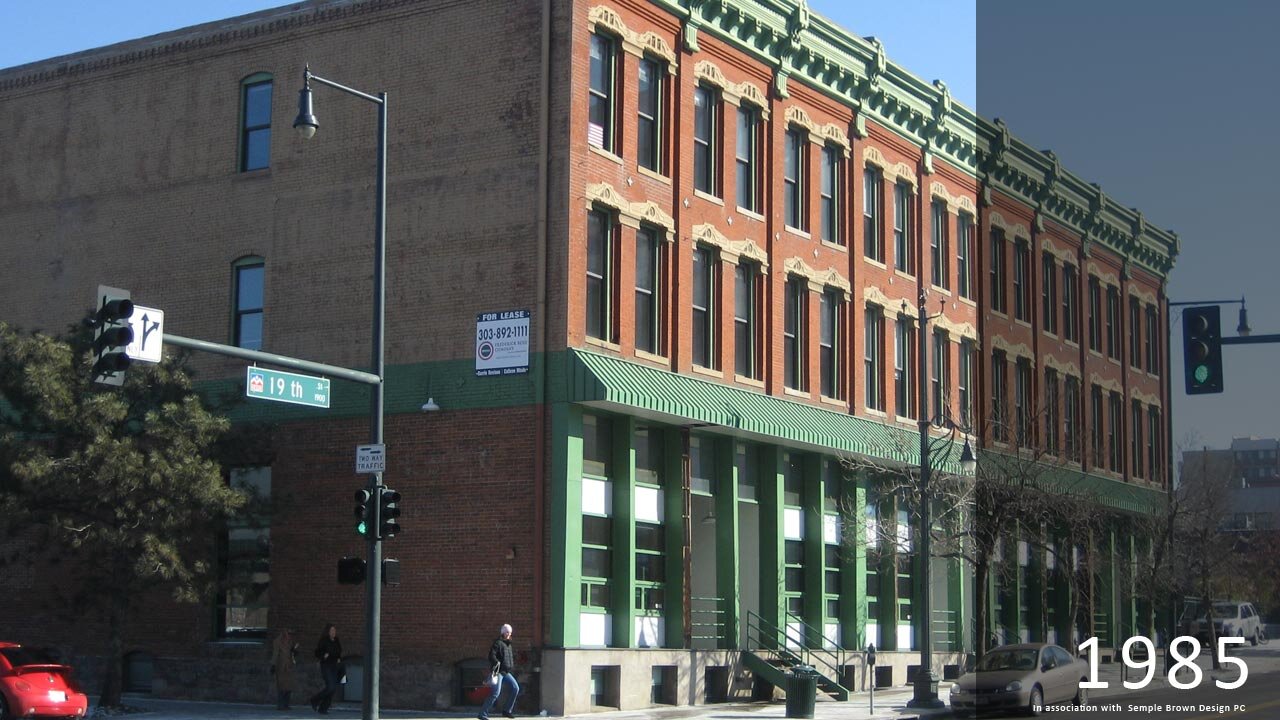
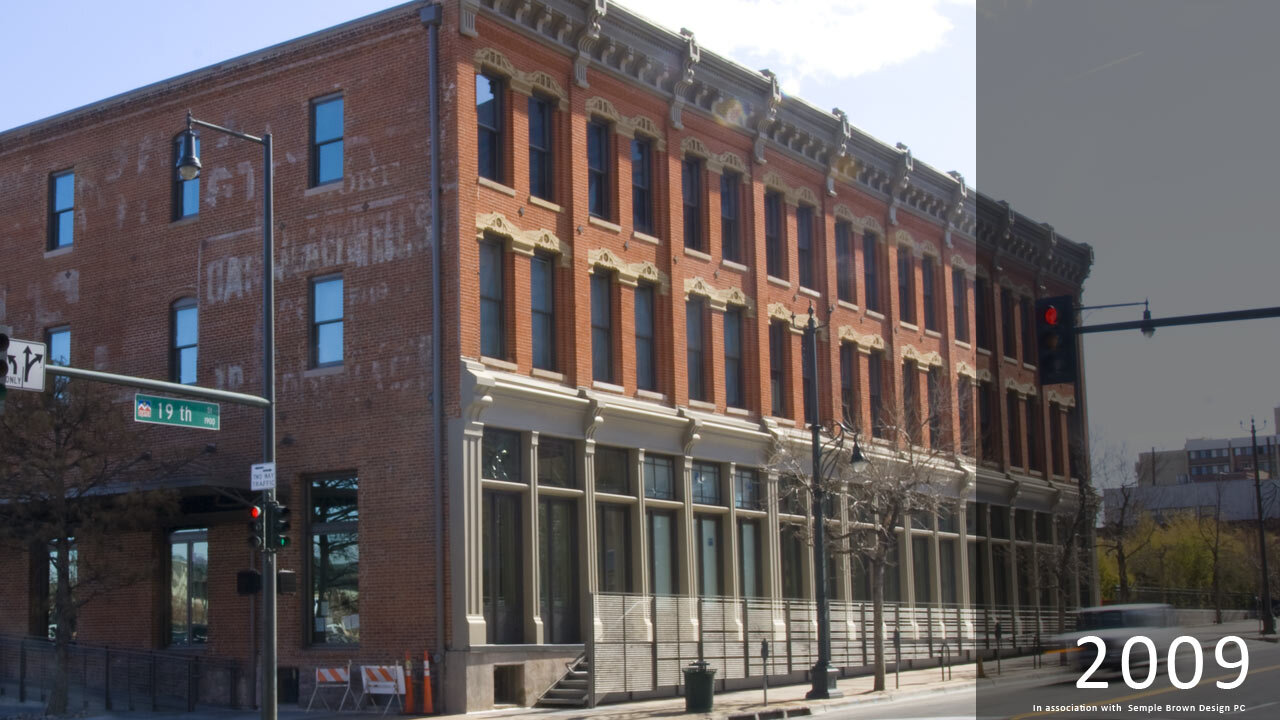
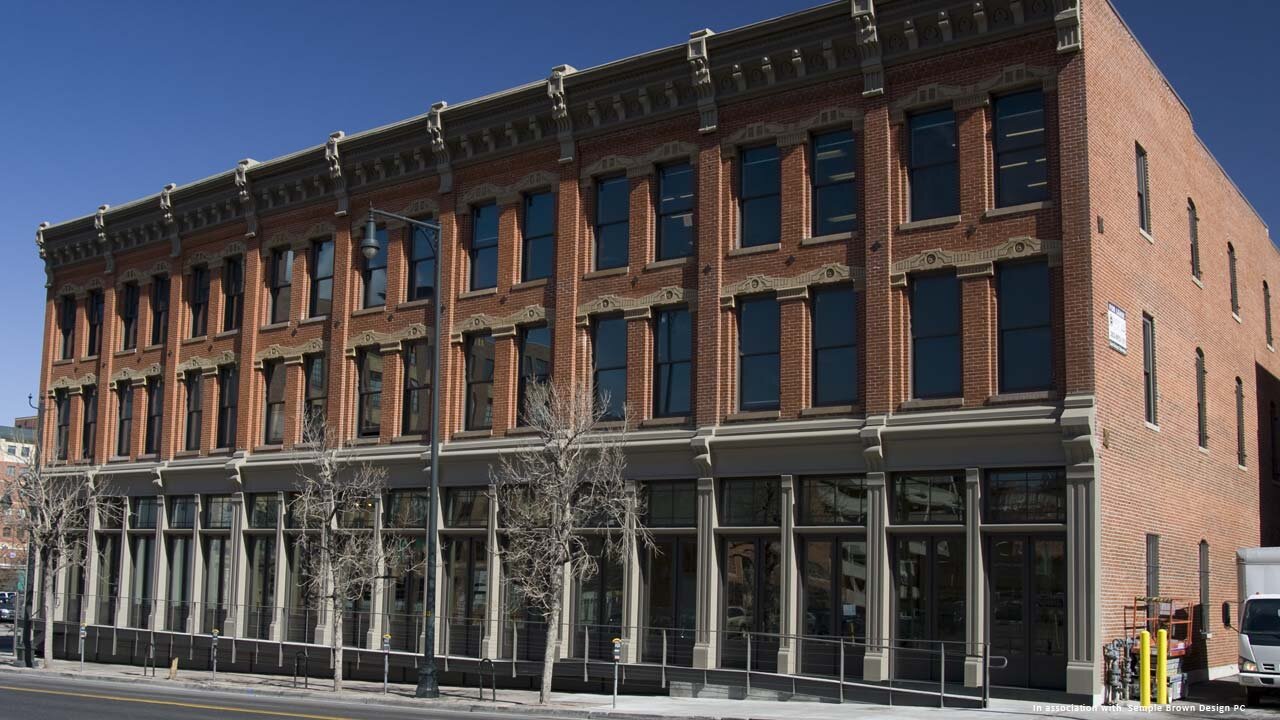
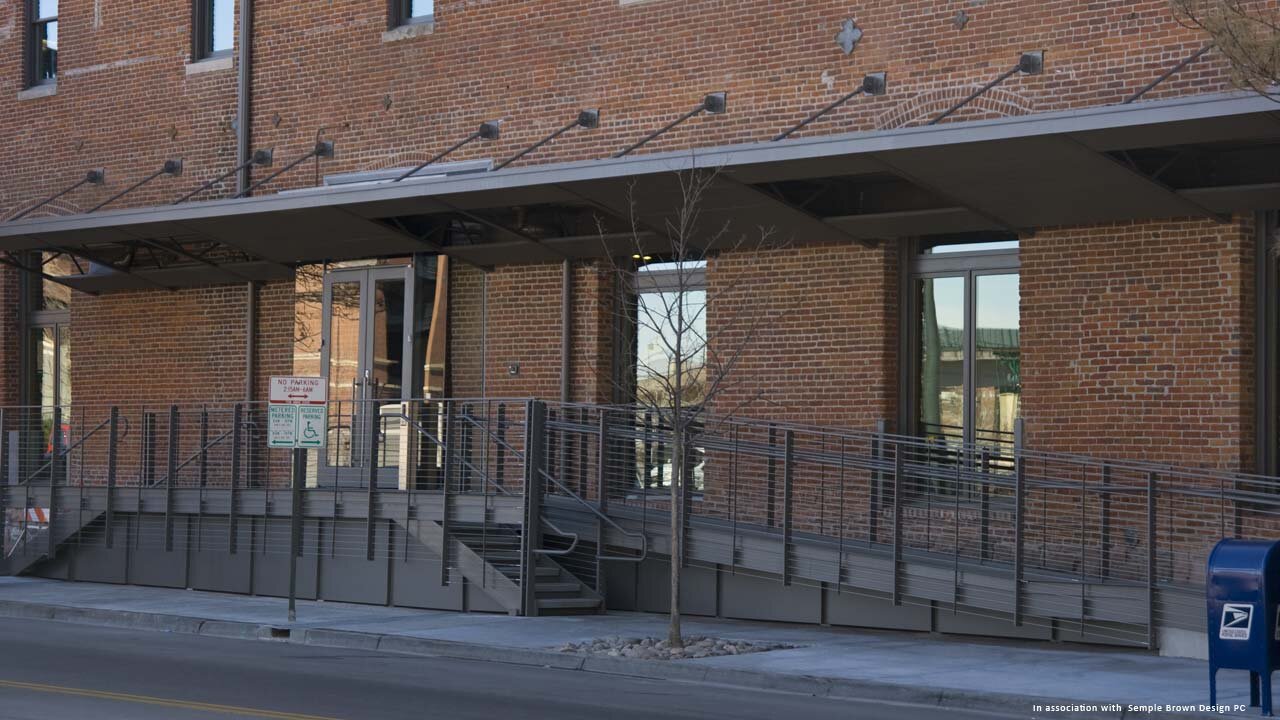
Rock Island
It all begins with an idea.
Listed on the National Register of Historic Places, this project successfully utilized National Park Service standards and the Historic Tax Credit process to convert and restore this project from a night club to an office building. We were able to research and rehabilitate much of this building to its former glory while still creating new and relevant modern design in areas where restoration was not possible.



