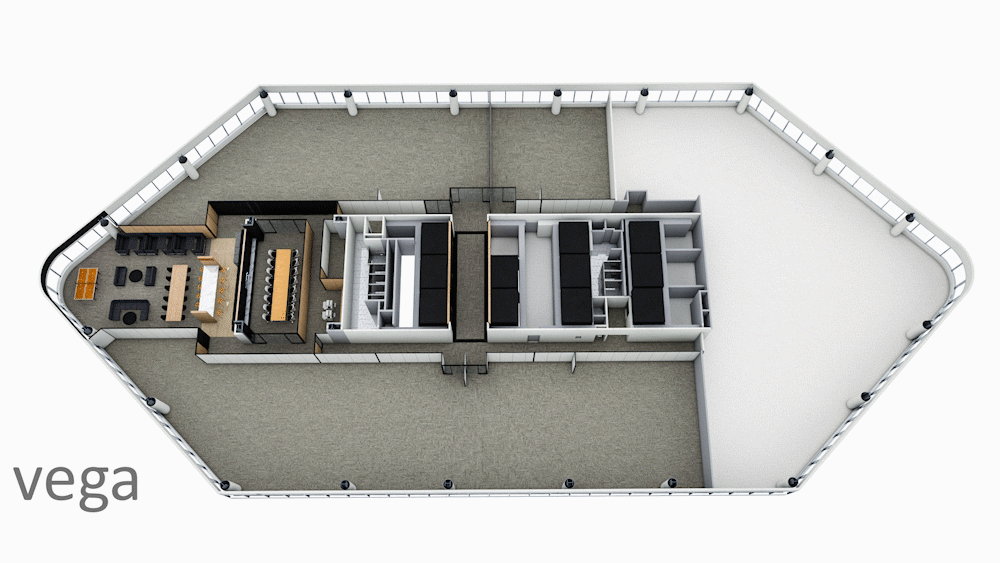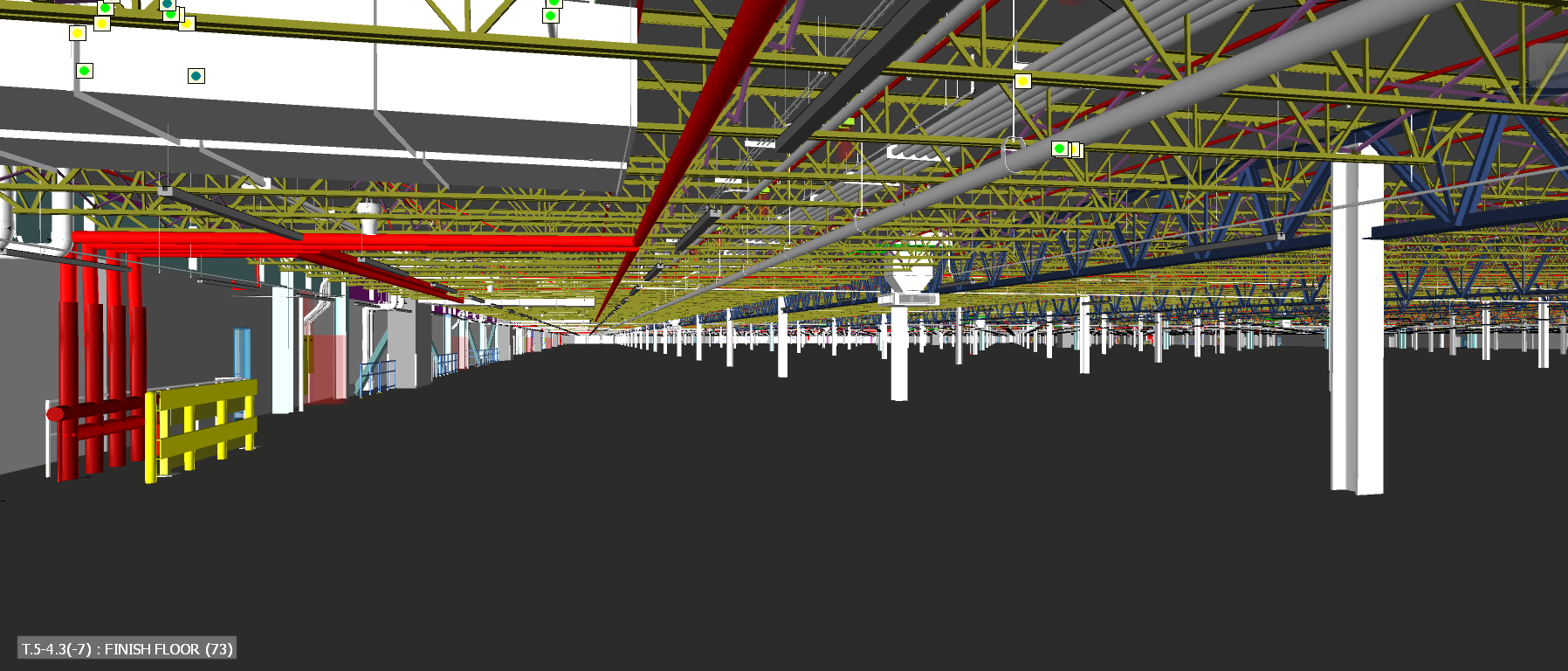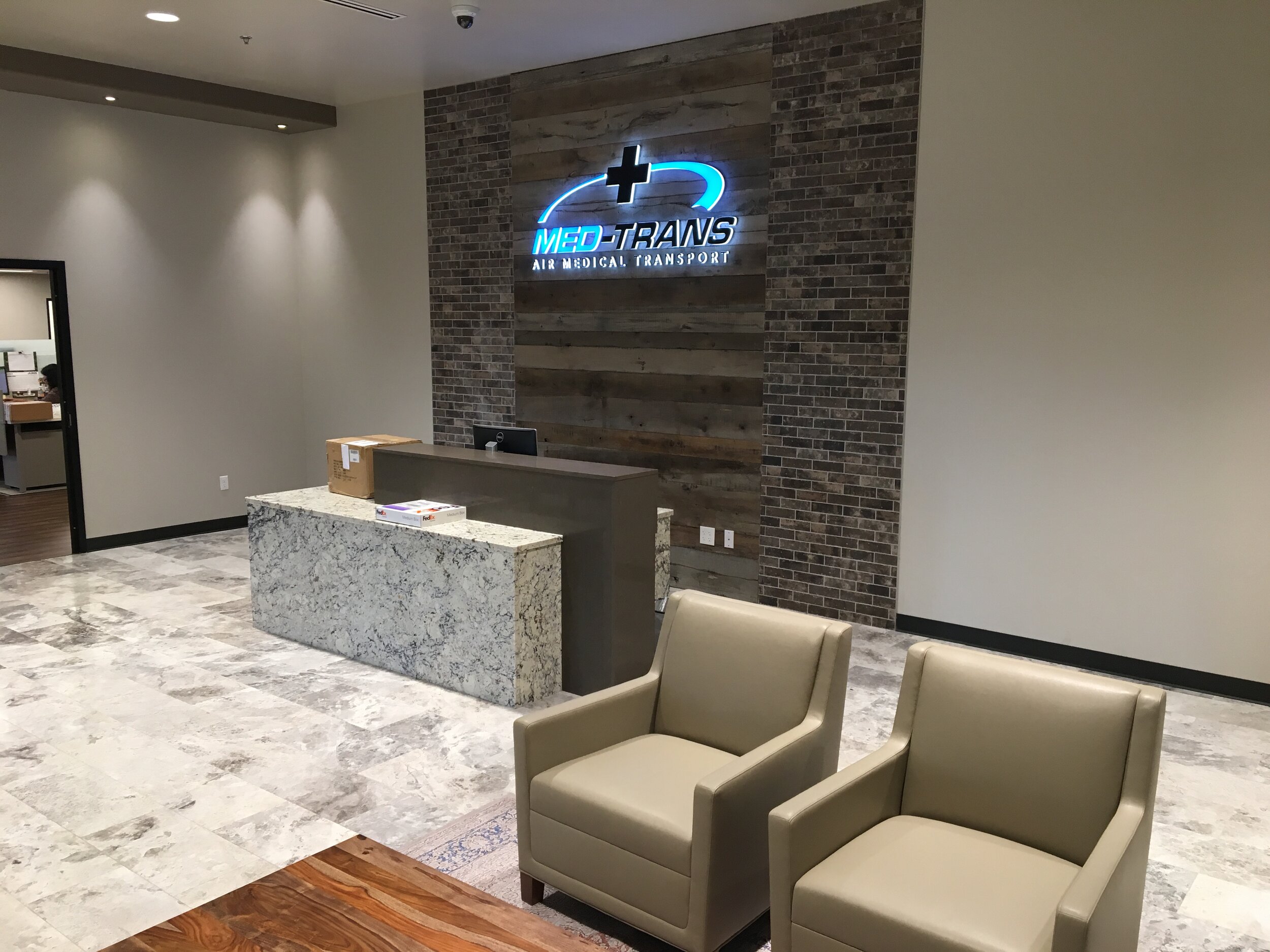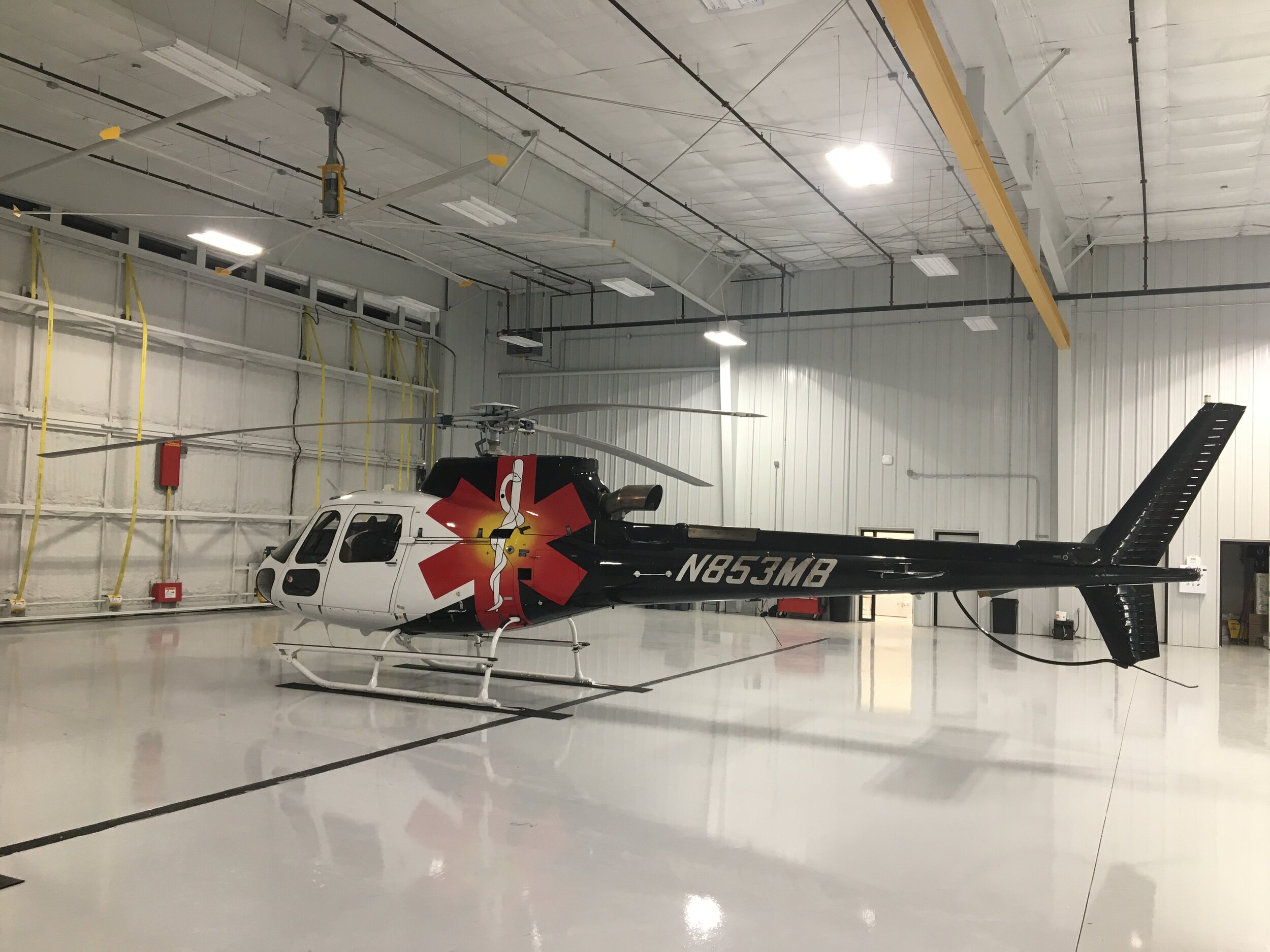Formative Office
It all begins with an idea.
We designed a series of these flexible and rapidly demisable offices for a landlord seeking to provide high-end office space to tenants who want to balance collaboration with demised space for their company. Our unique master plan, combined with a specific demountable wall system, allows the landlord to rapidly re-demise the space to accommodate tenants changes in size and thereby keeping the tenants in building longer.
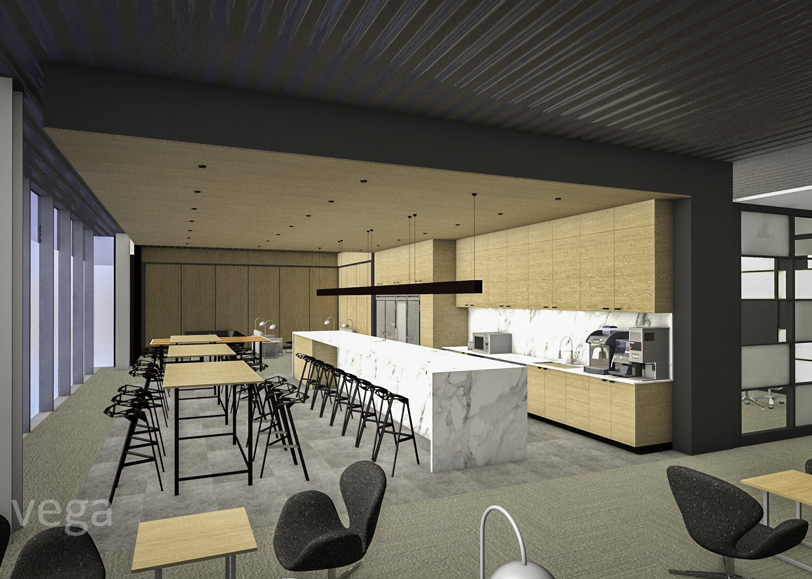
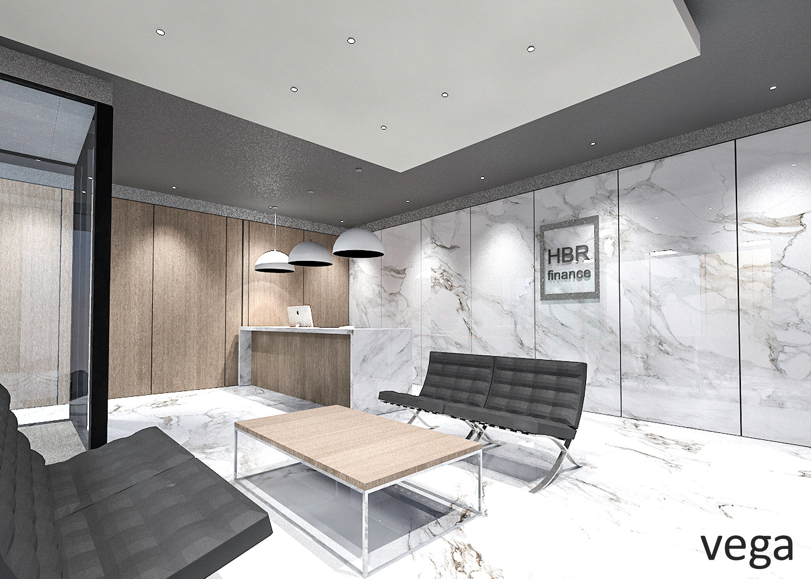
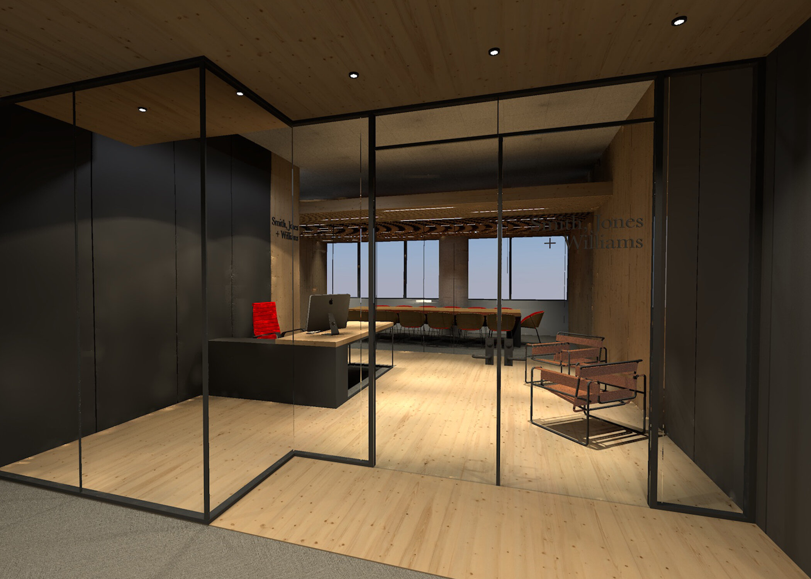
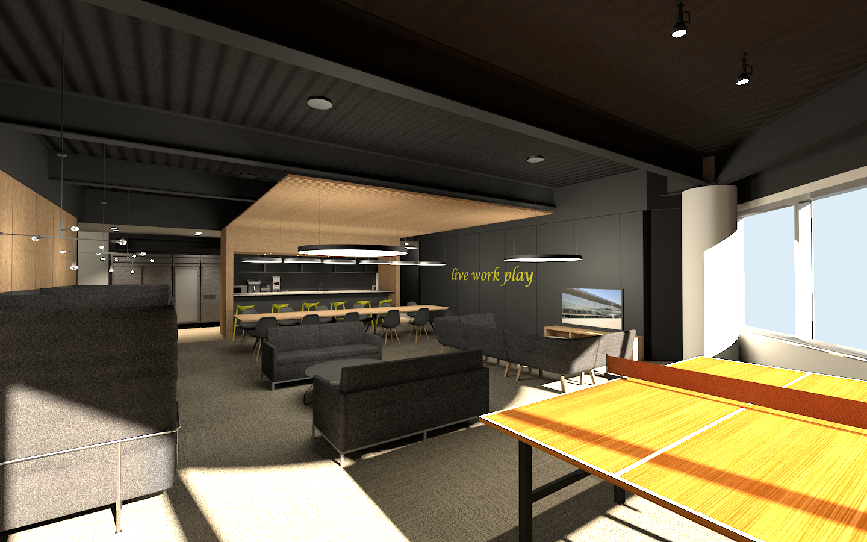
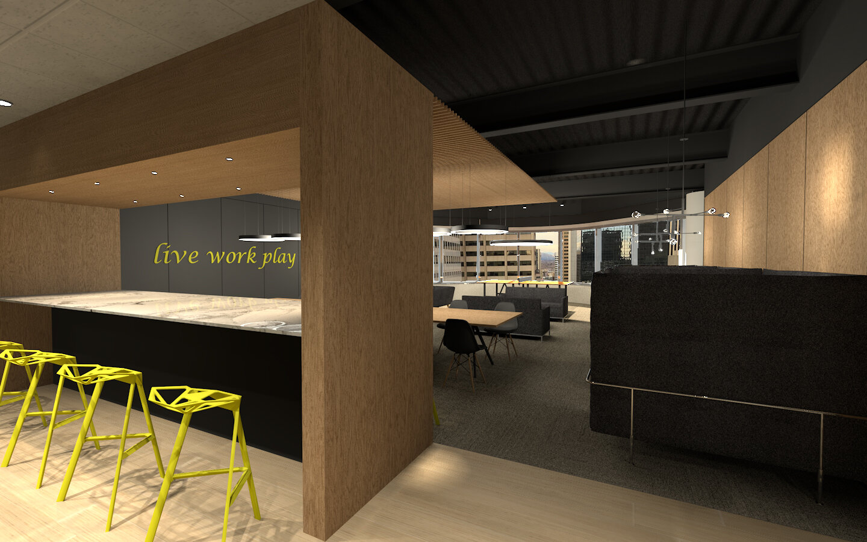
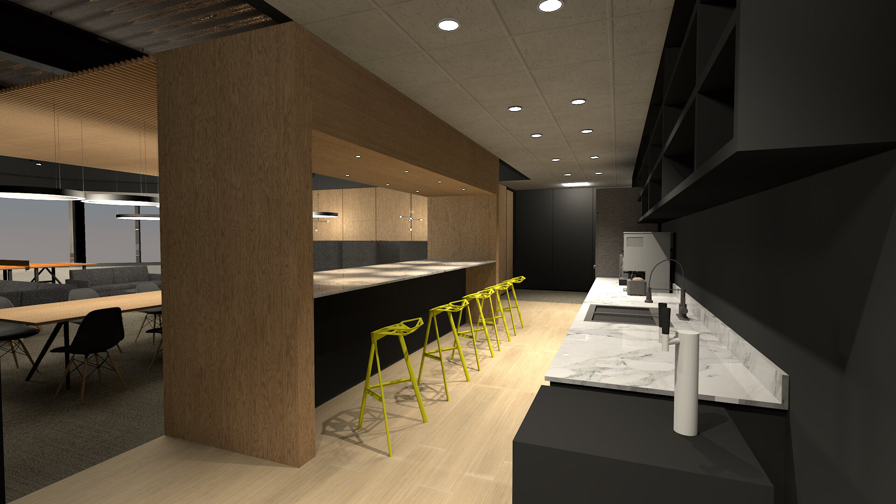
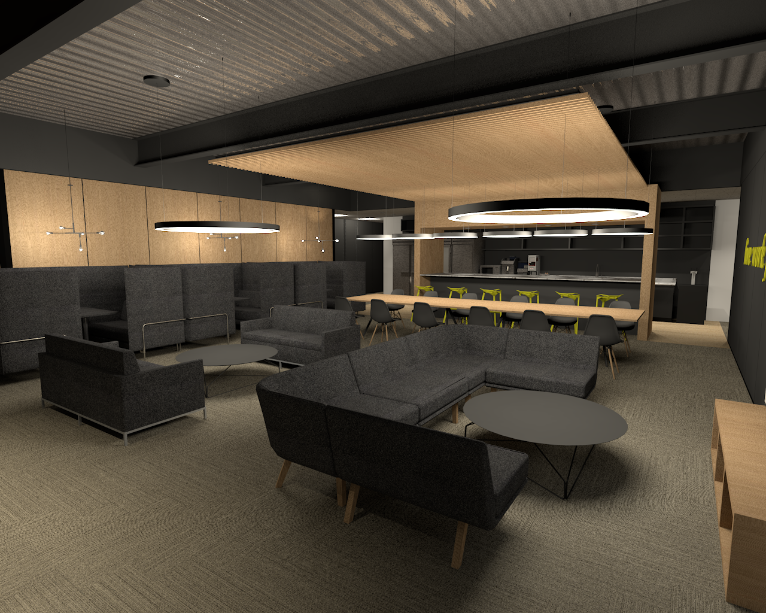
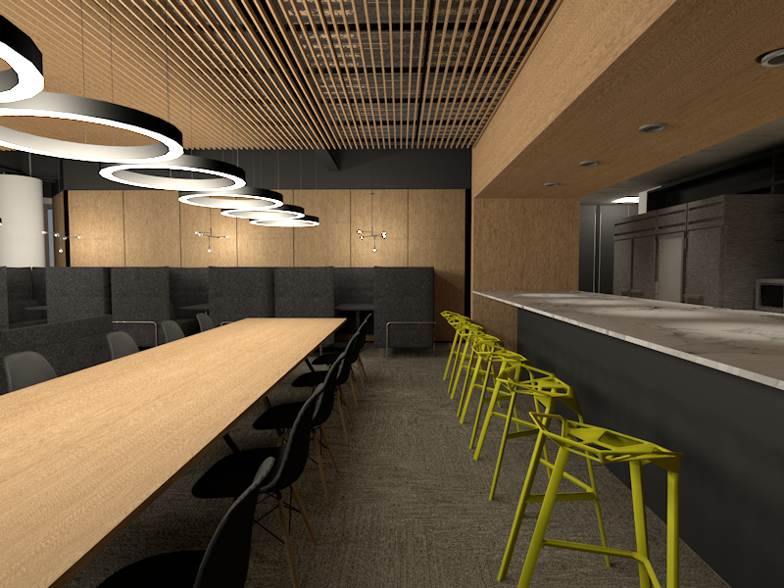
National Center for Atmospheric Research / UCAR | Various Projects
It all begins with an idea.
VEGA has had the honor of designing and completing a variety of project at the incredible Mesa Lab, designed by the great I.M.Pei. With an eye towards preservation, architectural intent, function and science, VEGA has worked on over 9 projects for this prestigious institution in order to keep it maintained and relevant for a new generation of scientists. Our work has ranged from original skylight replacements to auditorium remodels, mechanical improvements to security upgrades.
photos | Itzai Bazan
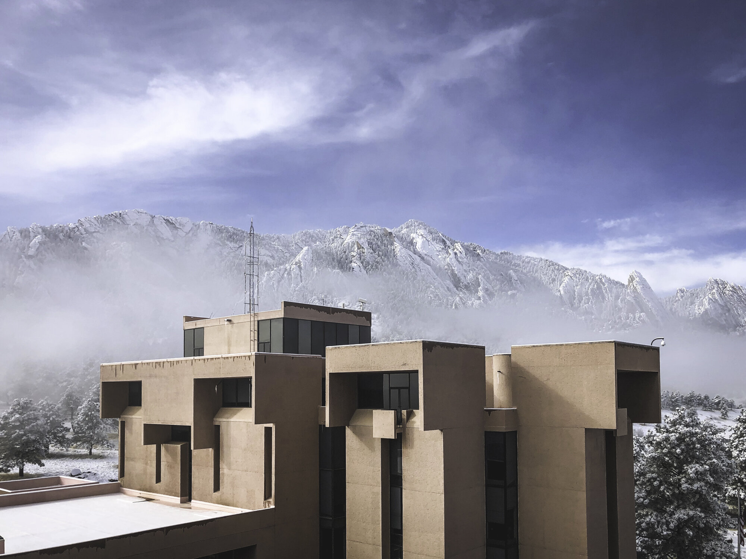
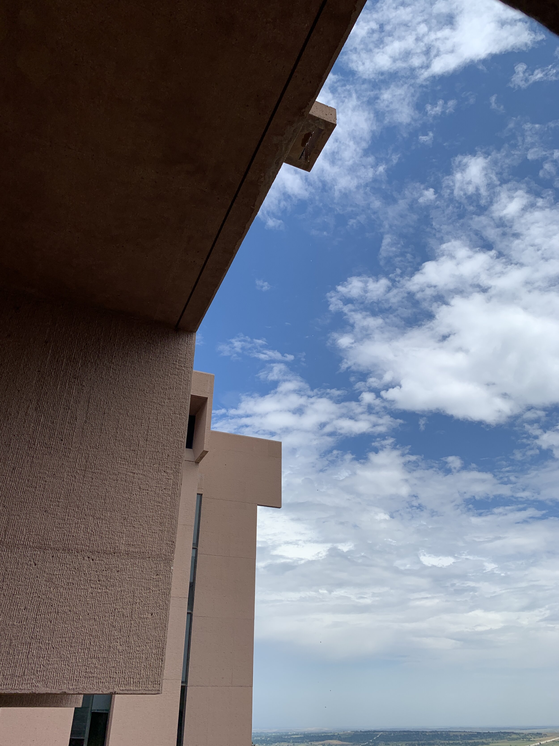
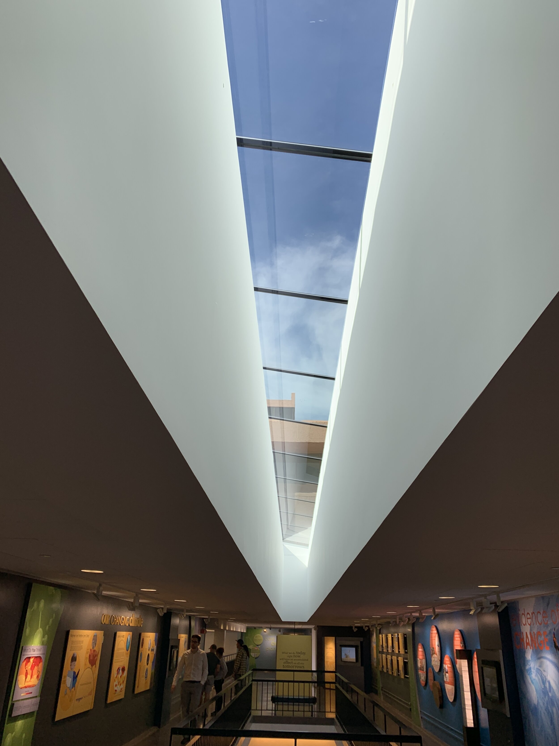
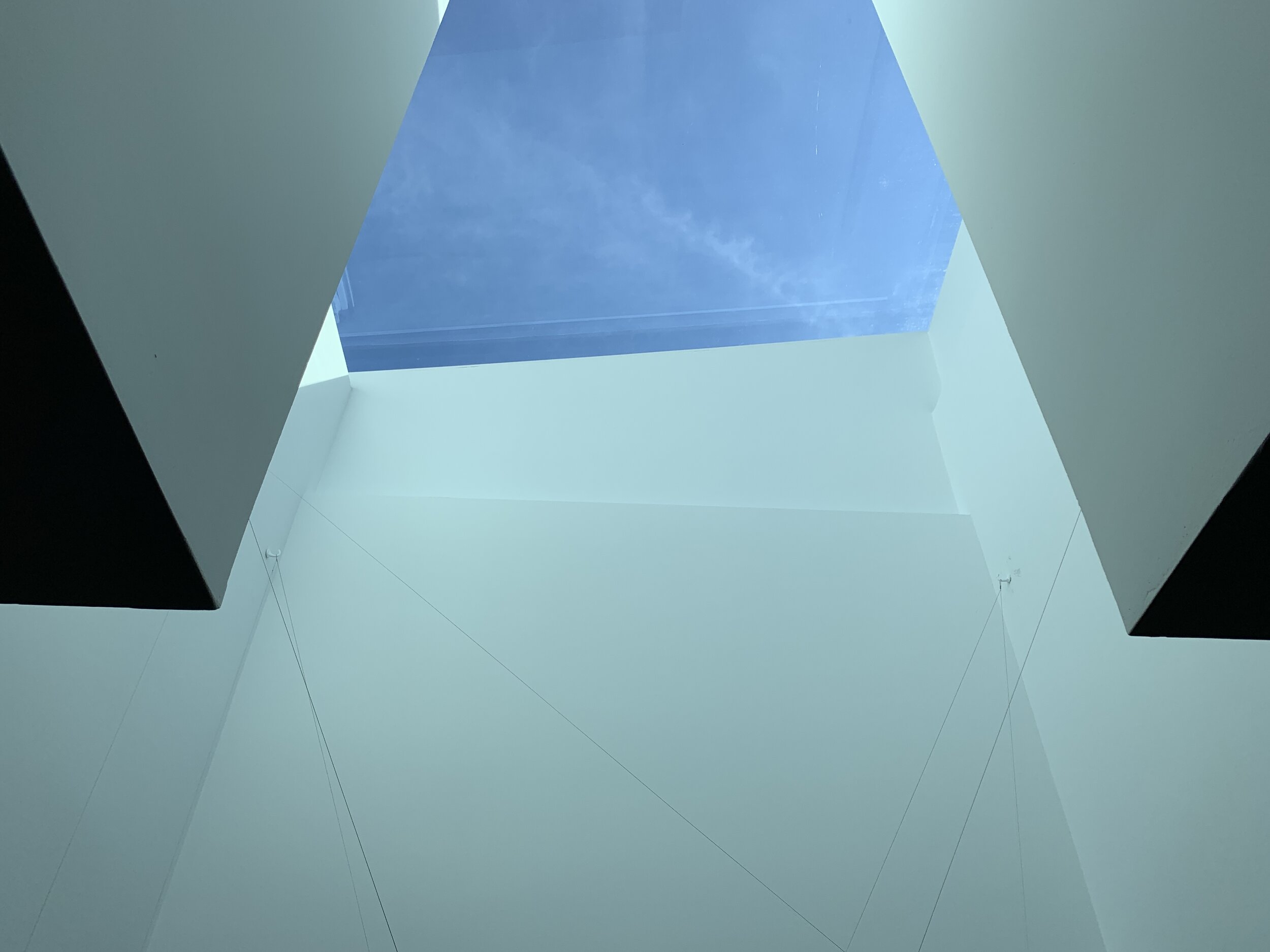
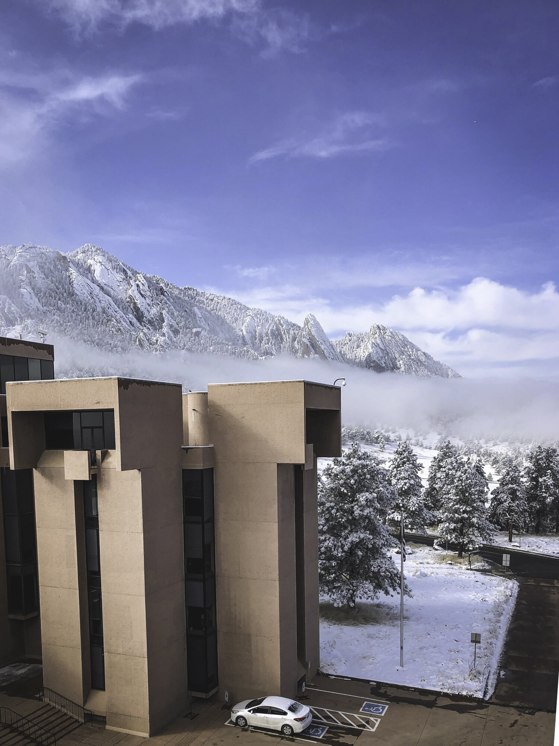
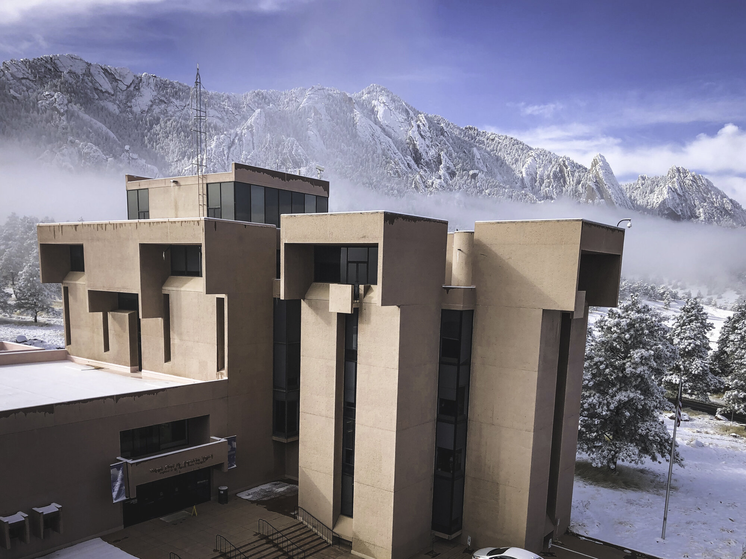
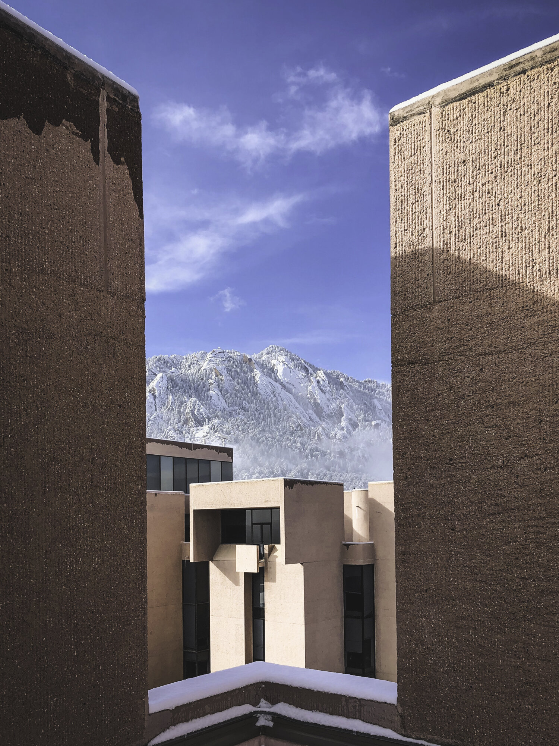
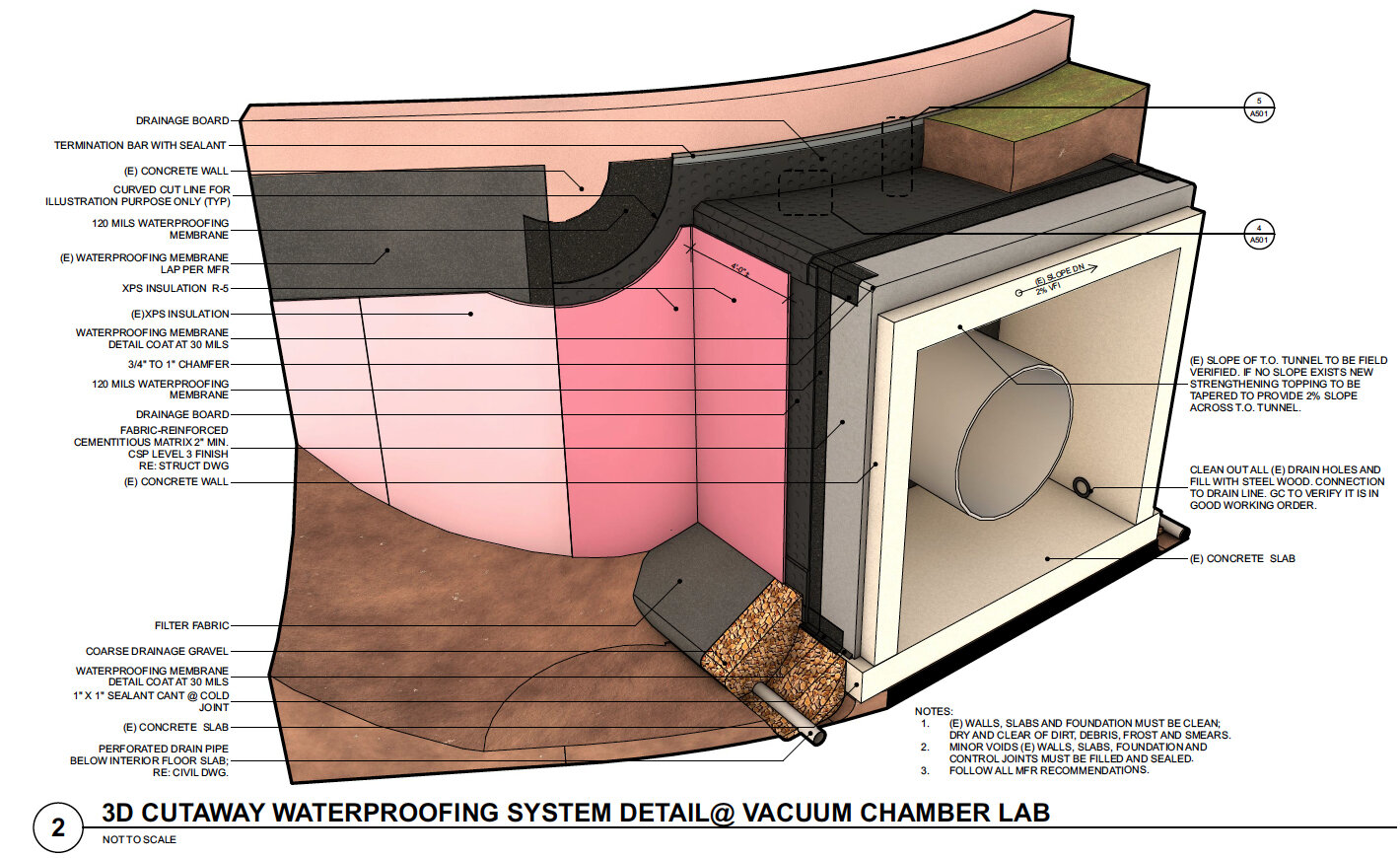
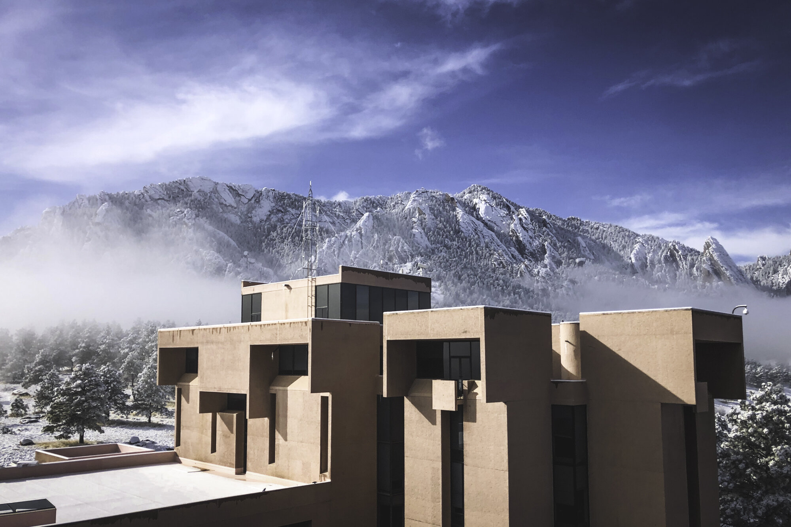
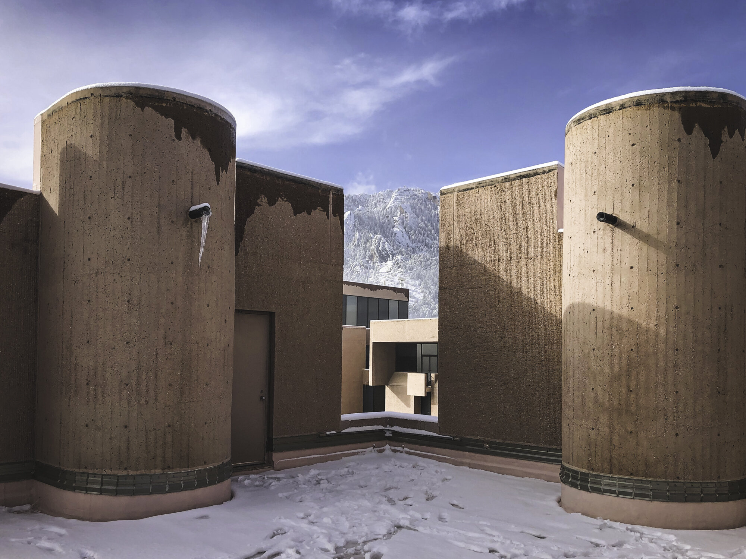
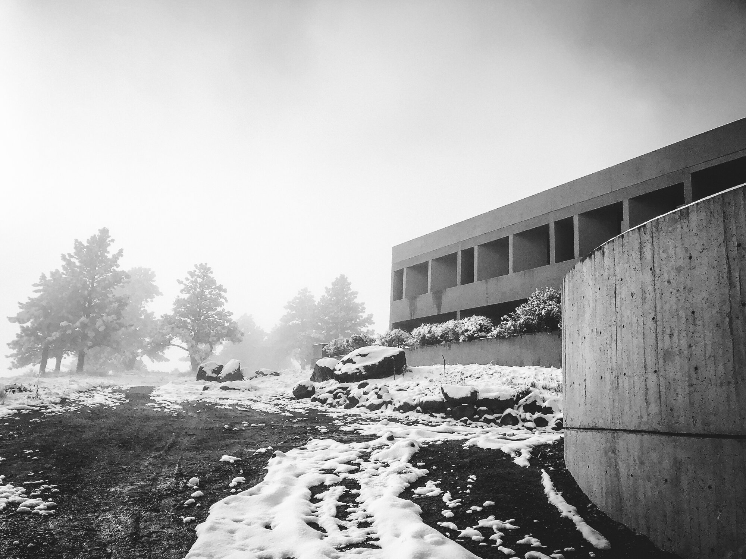
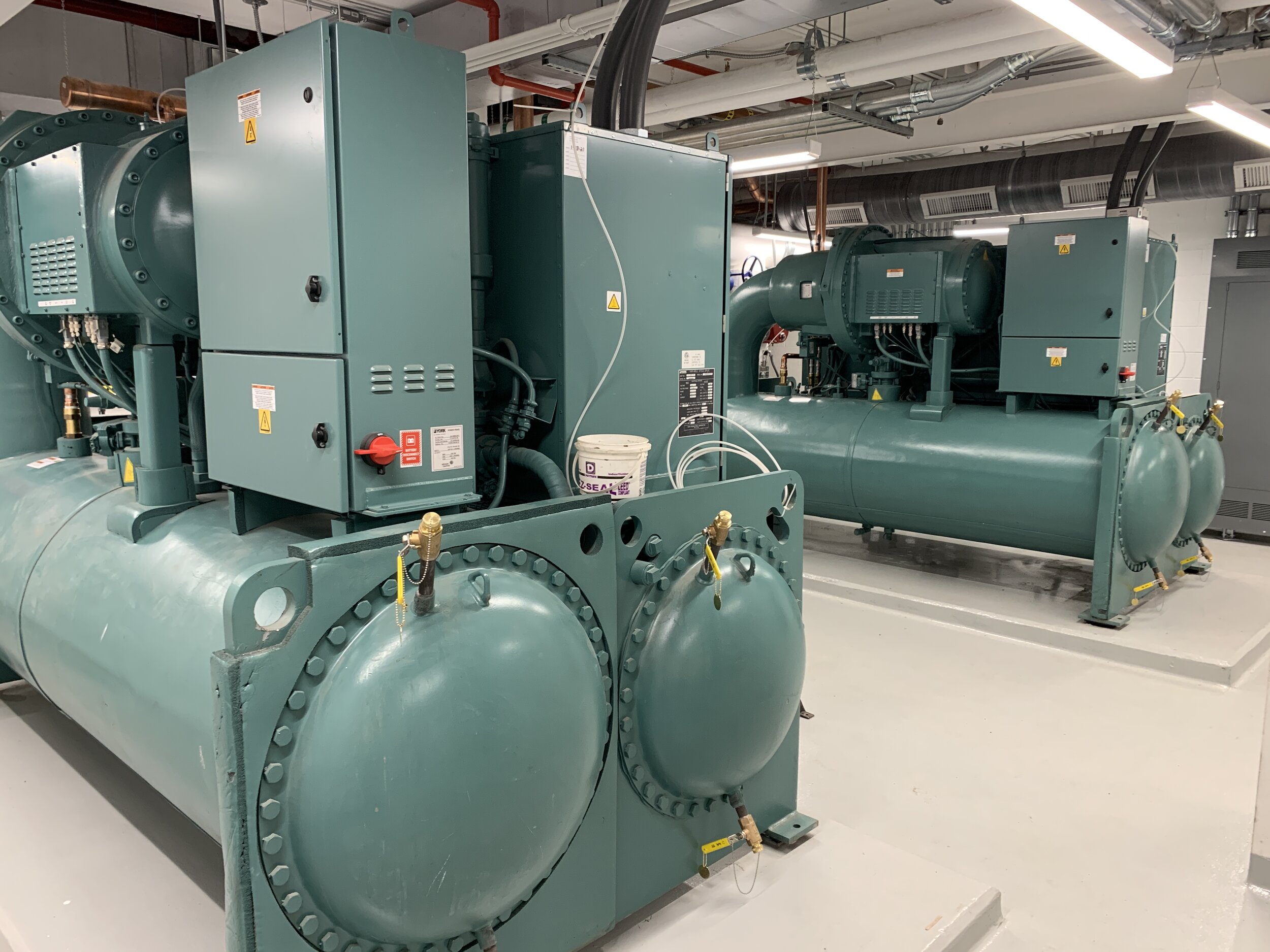
Los Alamos National Laboratory
It all begins with an idea.
Vega was hired to design this new 22,000sf , non-classified high tech office for Los Alamos National Laboratory in New Mexico. The design challenge was to represent the laboratory’s brand but to expand and update their identity to reflect new working paradigms and to foster communication and collaboration.

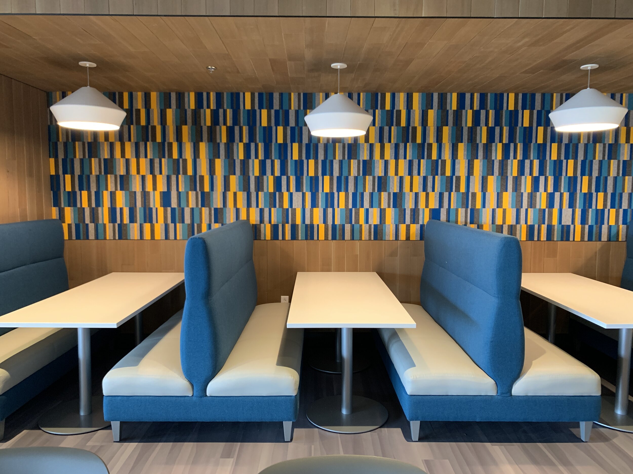
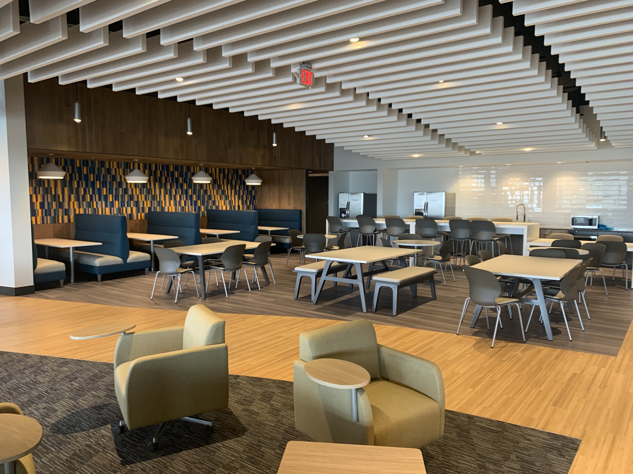
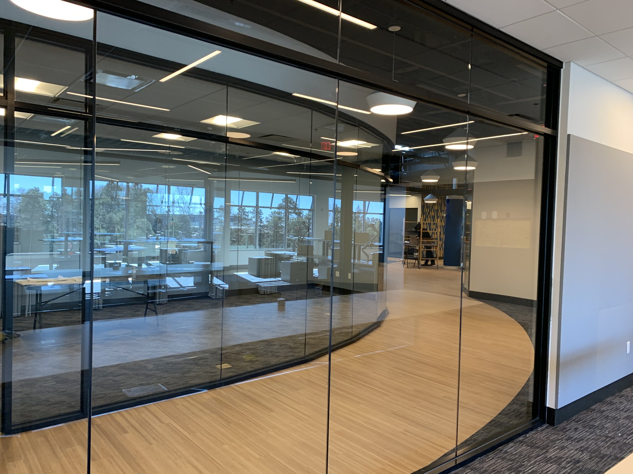



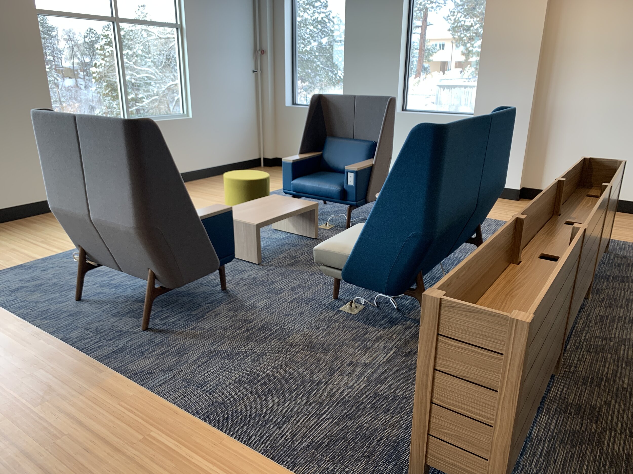
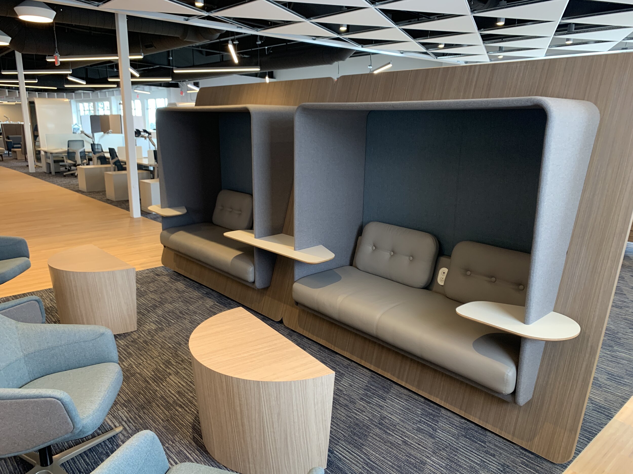
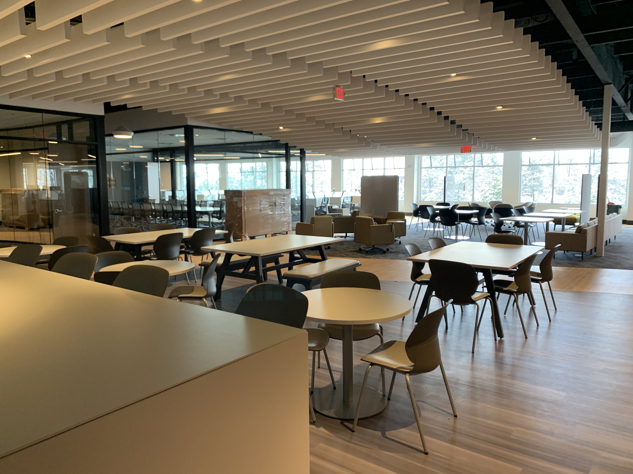
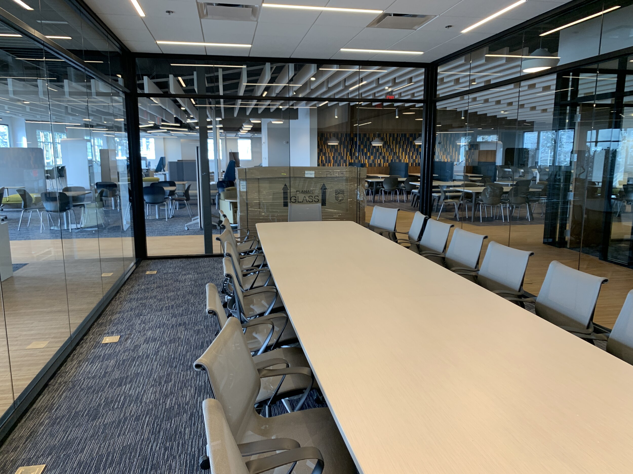
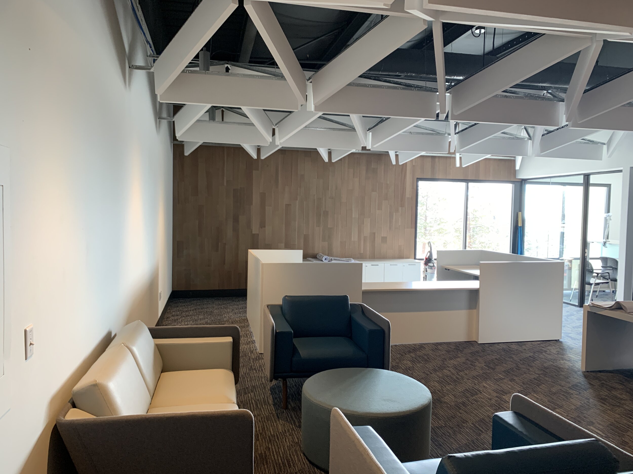
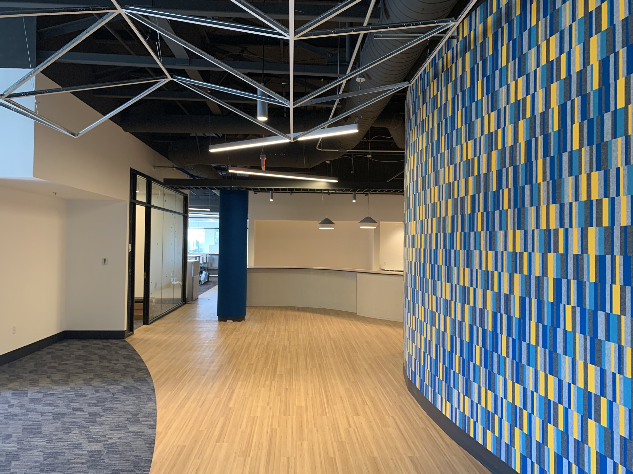
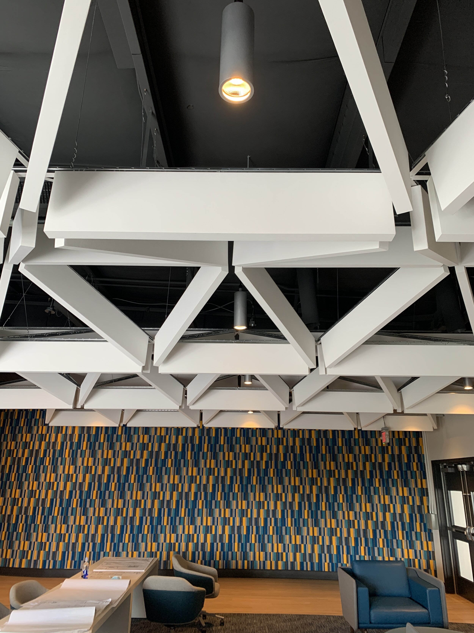
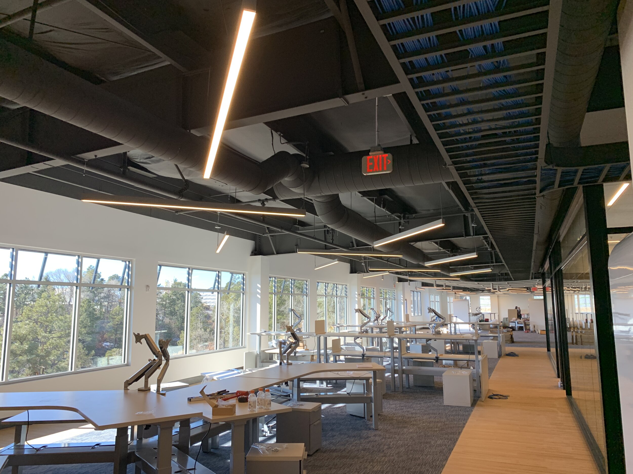
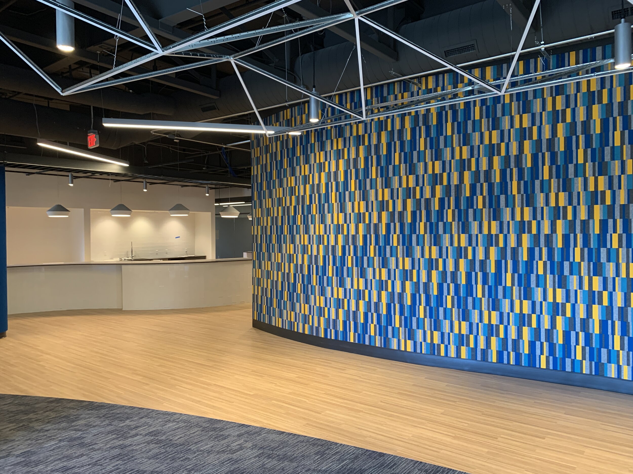
Multi Story Distribution Center
It all begins with an idea.
VEGA was selected to provide BIM management and coordination for an approximately 4 million square foot 5 story distribution center in Colorado Springs.
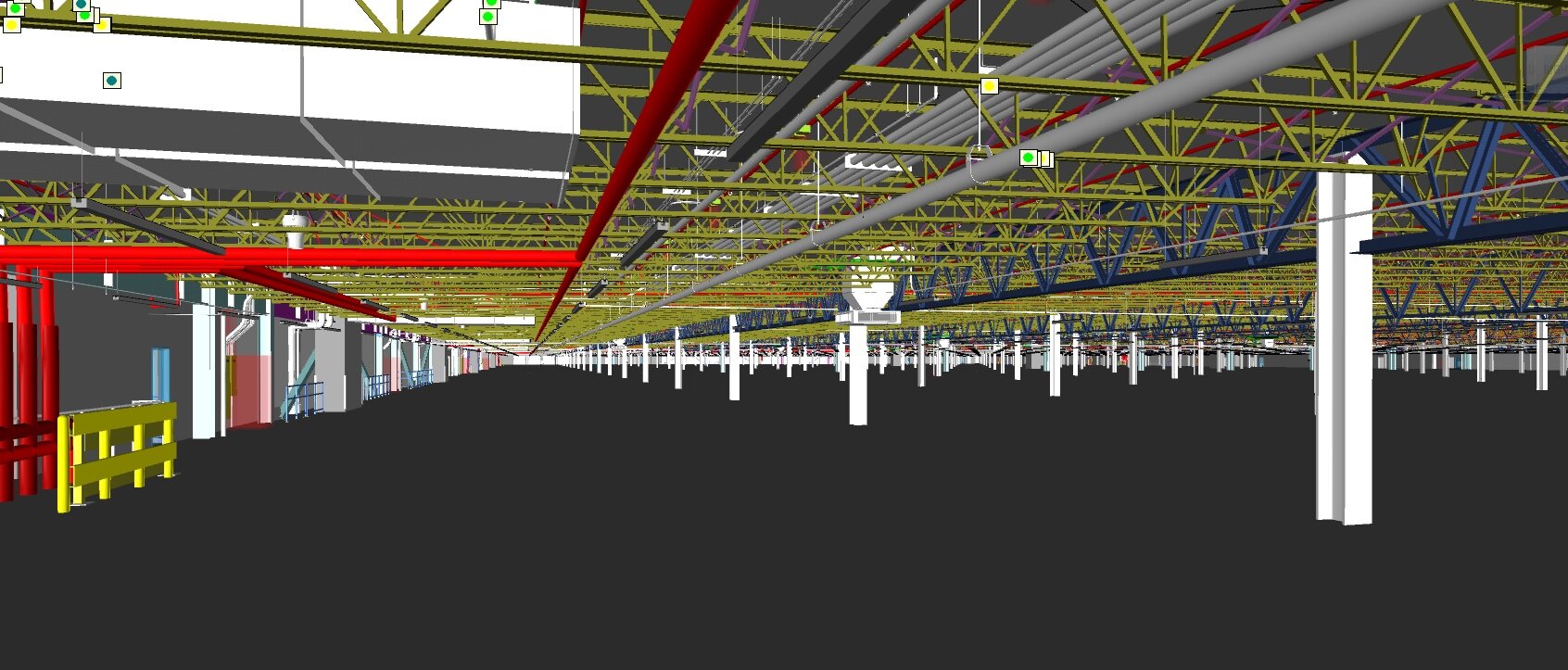
Walgreens Distribution Center
It all begins with an idea.
VEGA was hired to design this large scale pharmacological distribution center that served nursing homes in the Denver region. Clean standards and thoroughly addressing the multiple layers of security was paramount.
Net Centric Office
It all begins with an idea.
This project, for a defense focused IT Firm was designed to be welcoming and bright but also to adhere to current NIPSOM security standards.
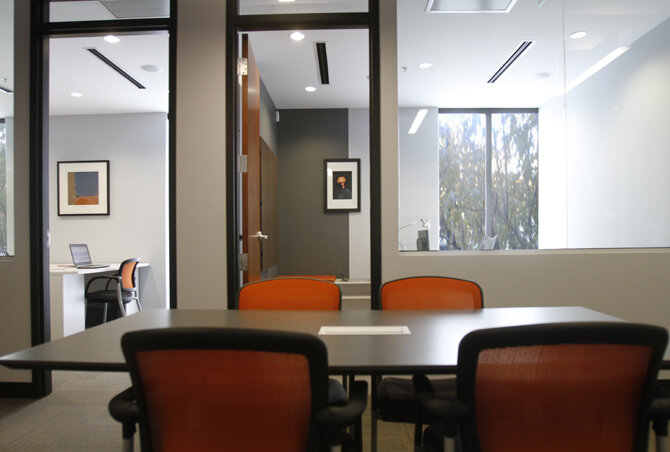
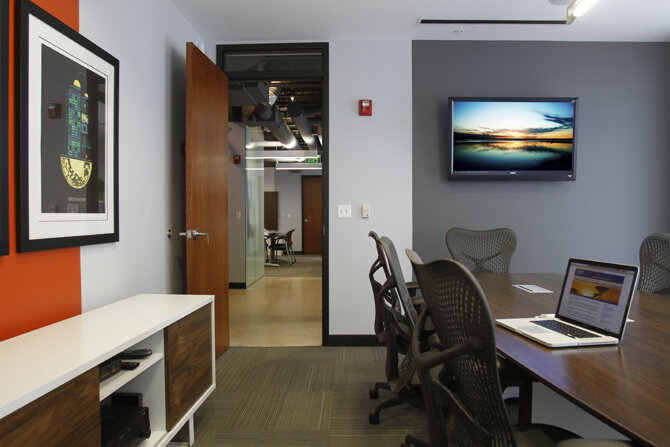
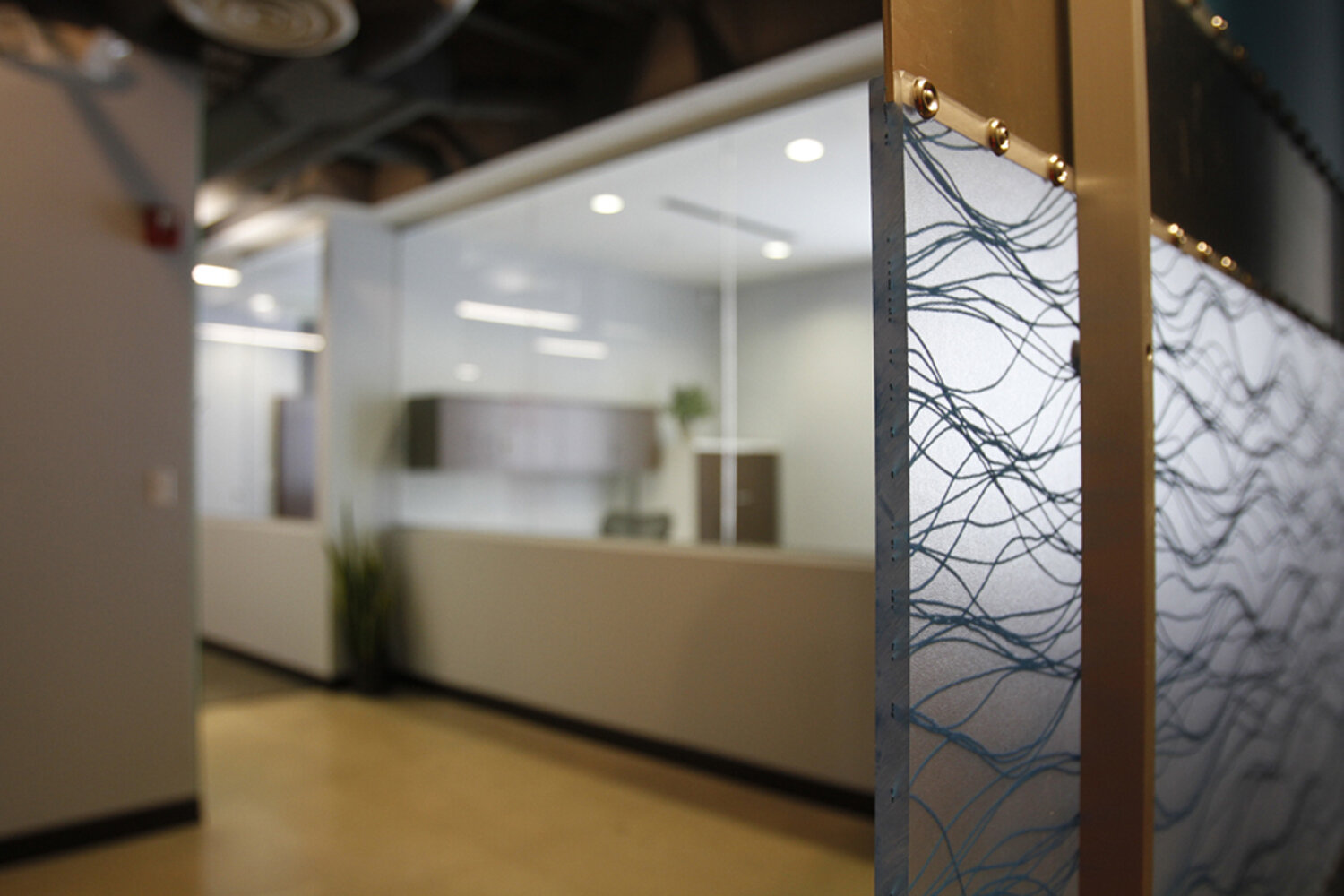




Atlanta / Sunrise Data Center
It all begins with an idea.
We designed an upgrade for an existing data center in the Atlanta, GA area. The Data Center needed to be secure, adaptable, user-focused and energy efficient. By using our Building Information Model to model and tag equipment and services as well as the architectural features, we set ourselves up to have a robust model that would allow a.VDC estimating during design, energy modeling, clash detection, scheduling, pre-installation walkthroughs, construction and ultimately facility management.
Here are some of the projects features:
(2) 10,000sf
36” raised floor, column free pods
Expansion space available up to a total of 30,000sf.
Multilayered secured entry with man-trap and biometric access control.
Tiered NOC Designed for Mulit-Tenant and Single Users Environment
1.5MW of critical IT load N+1 power and mechanical systems
Overhead cable distribution with bus-line power
Staging rooms
Generator backup
Private and shared office suites & break rooms


