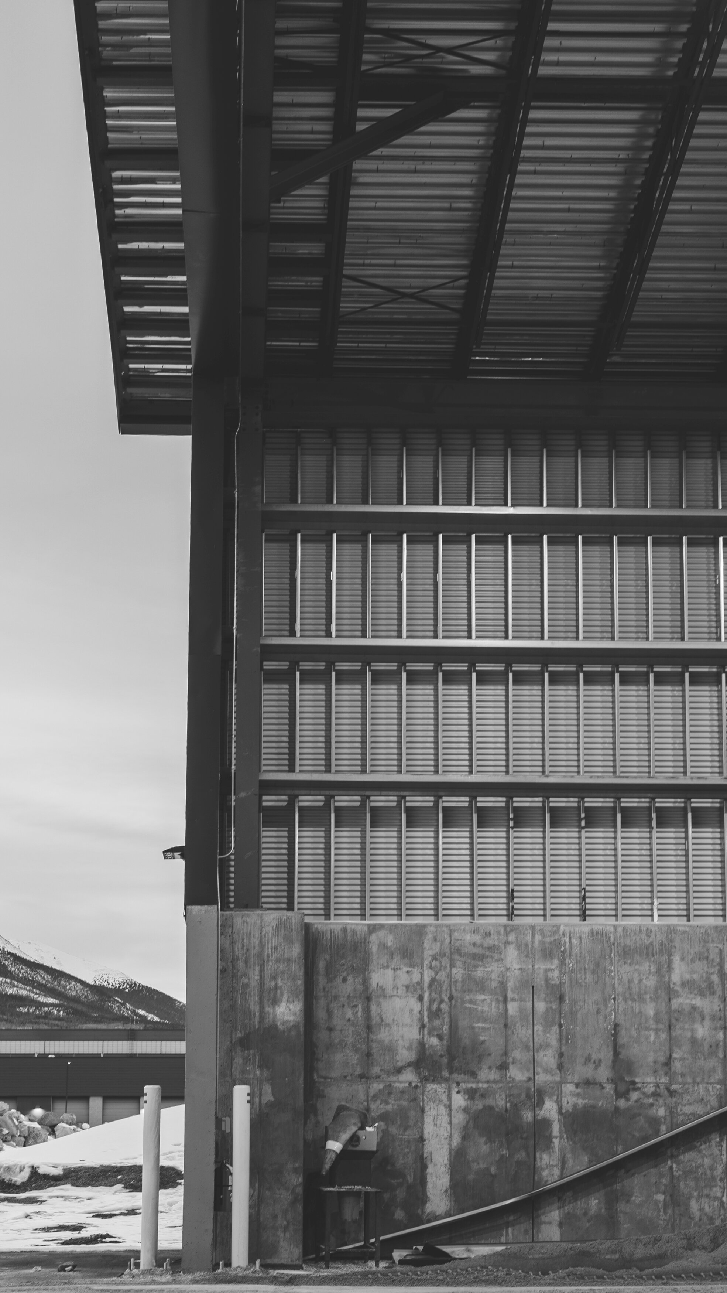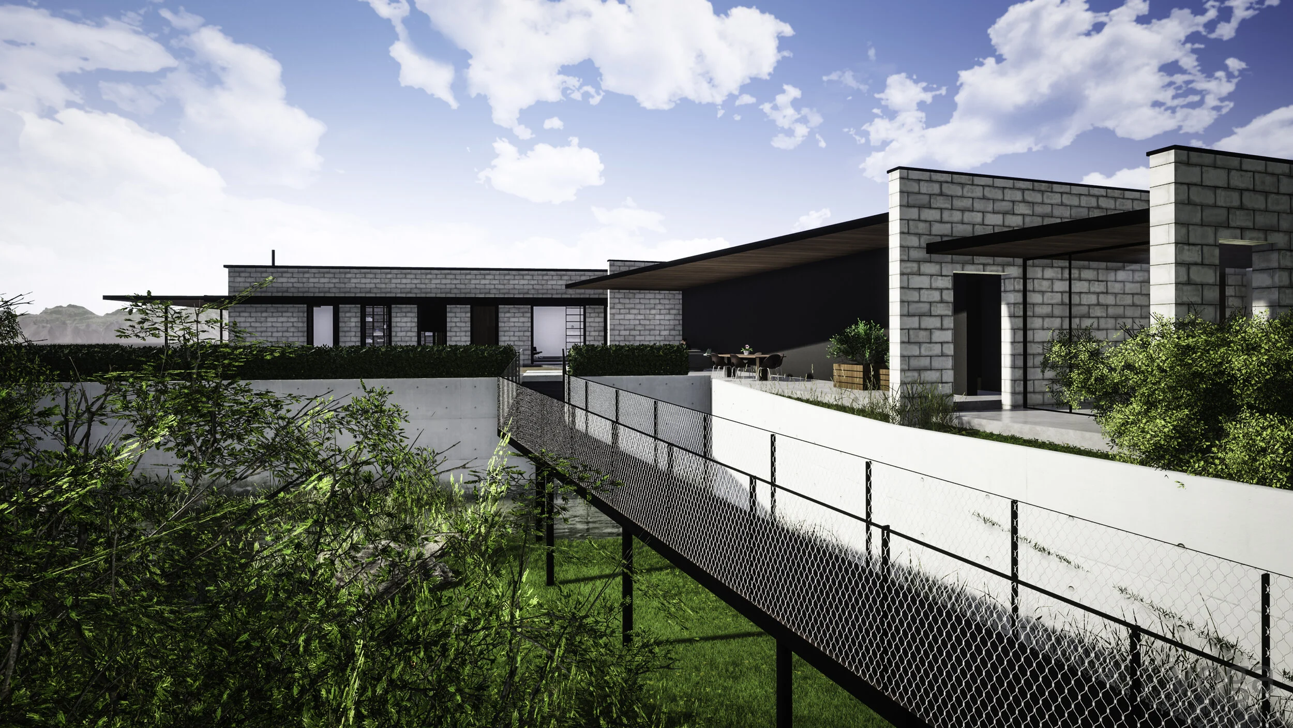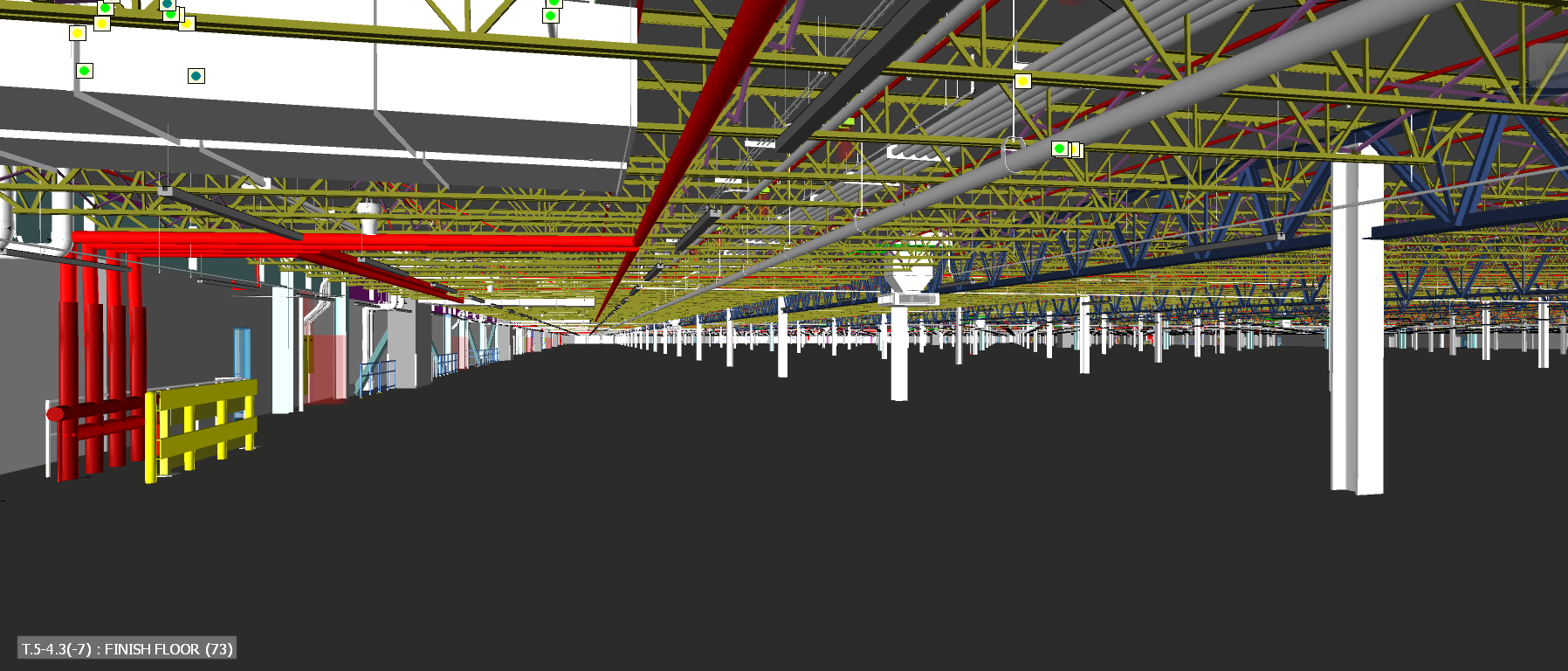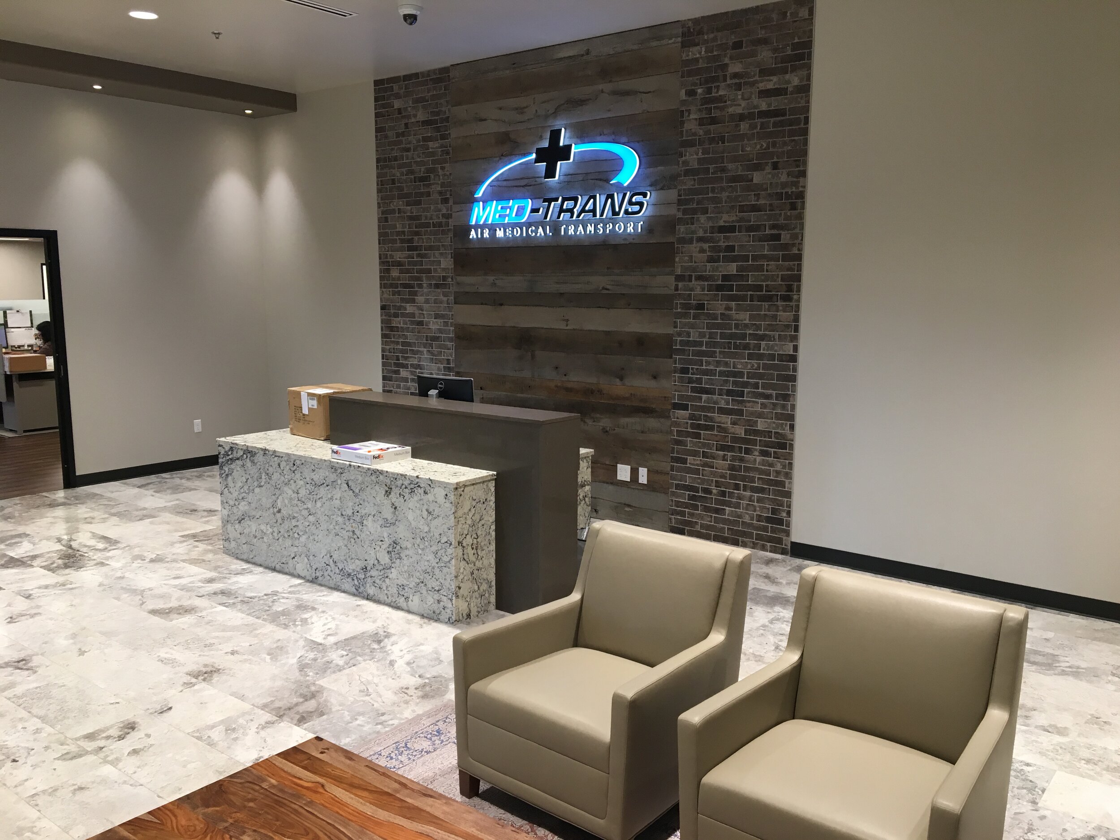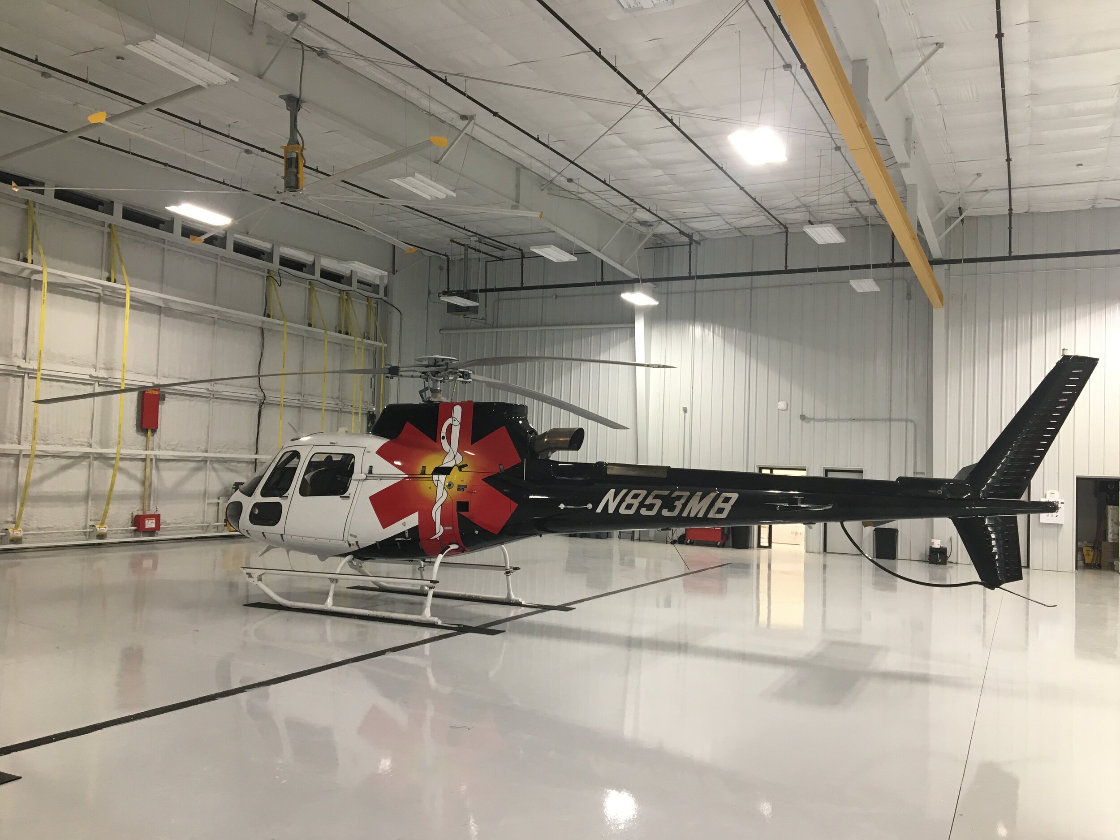Warren Tech Alternative Energy Center
Lakewood CO
Warren Tech is the designated Career and Technical education center for Jeffco Public Schools. The Alternative Energy Center looks towards the future by expanding their existing programs into the world of electric vehicles and other alternative energy infrastructure.
Through the confirmation of the program, identification of a preferred site, and development of an architectural character, the concept design effort was focused on giving the project credibility as it builds momentum towards becoming a reality.

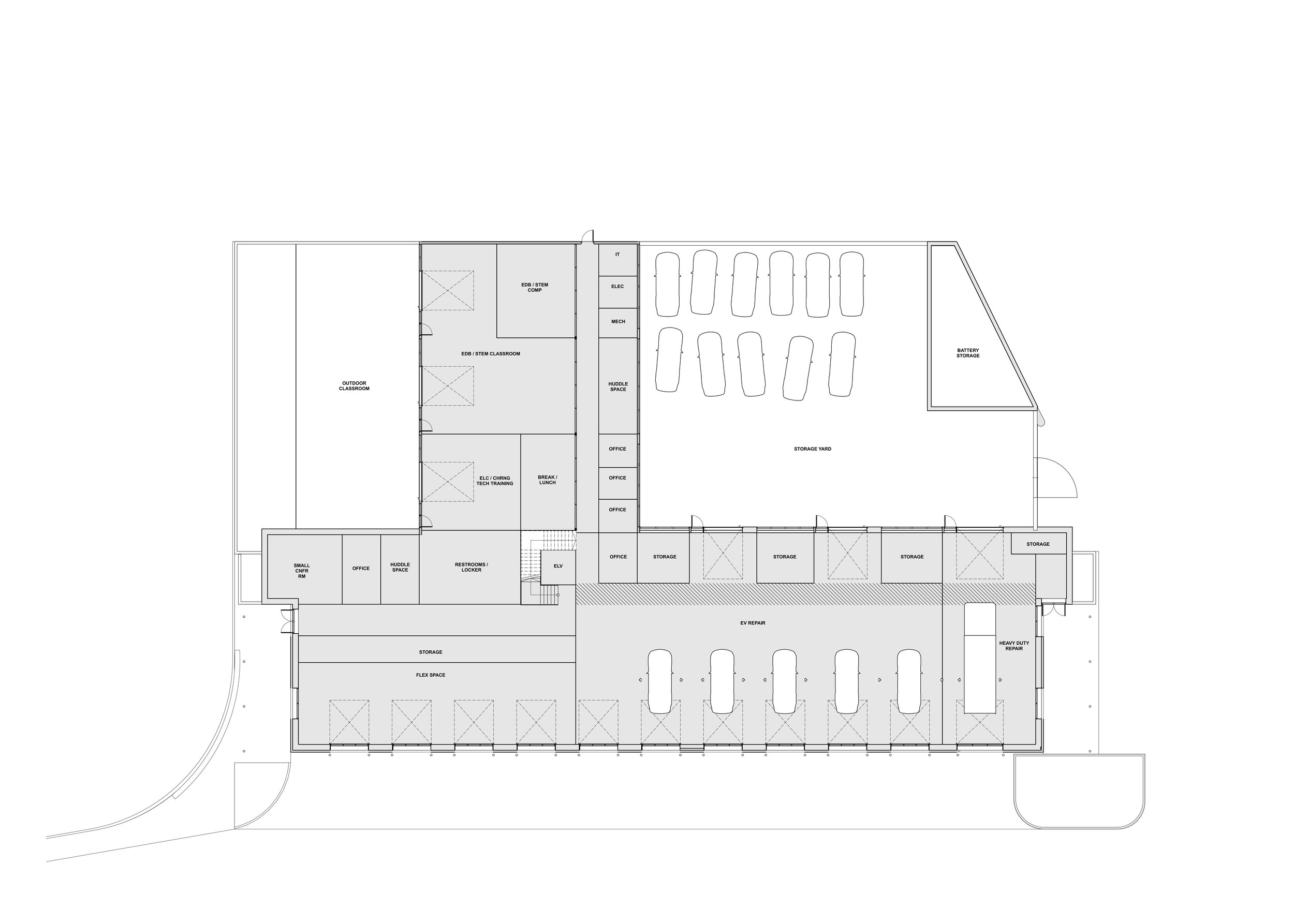
CDOT El Rancho Maintenance Facility
Evergreen CO
Situated along the Evergreen exit on I-70, the El Rancho Maintenance Facility services to a critical stretch of Colorado infrastructure. The project includes the addition of a new 12-bay vehicle storage facility, including 2 dedicated wash ways. The vehicle storage facility also includes a crew area containing offices, an open work area, a break area and restrooms.
The site required a comprehensive study to fit not only the new vehicle storage facility but a new abovegrade fuel tank and MG-CL storage. While designed and permitting through the State’s process, the project required coordination with the local fire protection district. Additionally, the site’s unique location required creative on-site water and wastewater solutions.


CDOT Pueblo Monarch Maintenance Facility
Pueblo CO
The Pueblo Monarch Maintenance Facility is a 22,000sf Colorado Department of Transportation building that is a combination of vehicle storage and office functions. The project included the conversion of existing office and garage space into a new multi-purpose conference room along with the remodel of two existing restrooms. HVAC and lighting upgrades were also a part of the project scope.
The project was delivered through our CDOT A&E Design On-call agreement in accordance with State standards.


Summit County | Sand + Salt Shed
It all begins with an idea.
Frisco, CO
Completed in 2018 in collaboration with HCL Engineering, the Salt & Sand Shed’s prominent location adjacent to Peak One Drive required a balanced architectural and utilitarian response. The building’s form is a direct response to the site and environment, going as far as perfectly positioning itself for the future integration of photovoltaic panels. Material selections were in response to durability and the introduction of natural daylight.
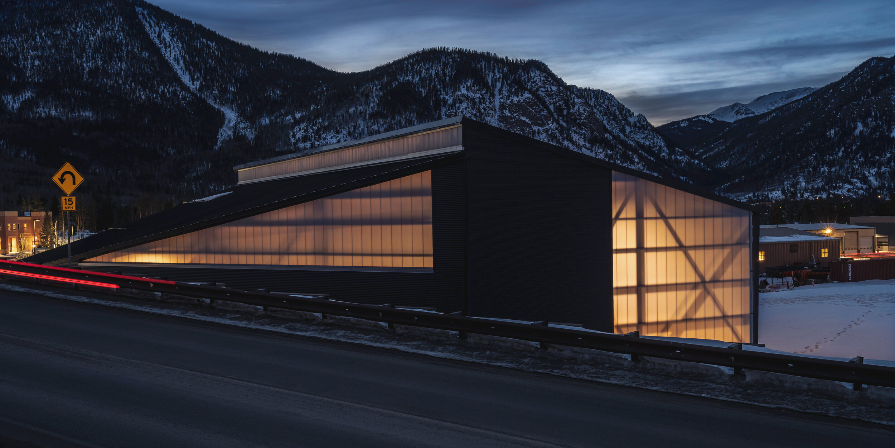
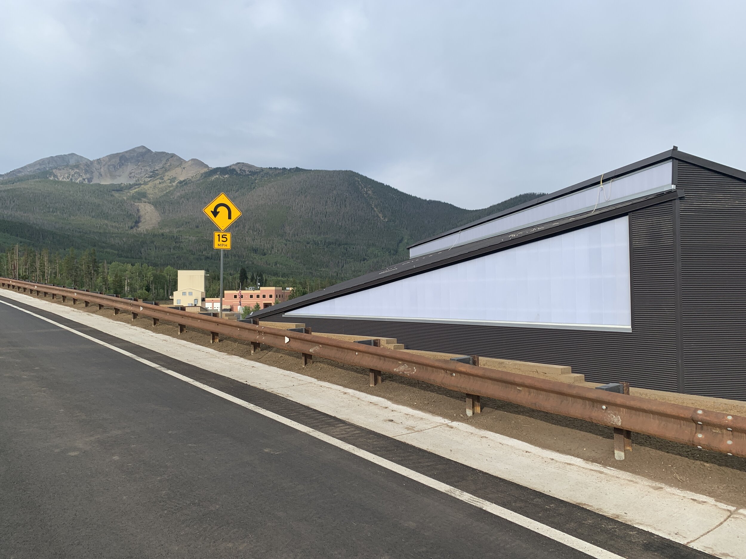
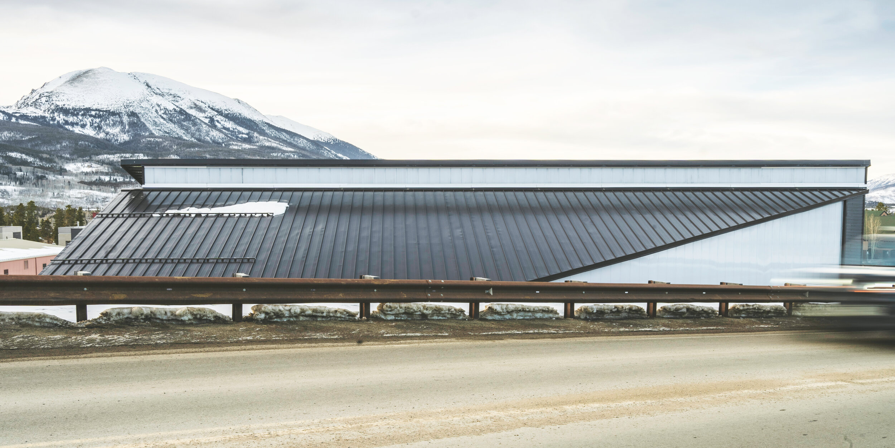
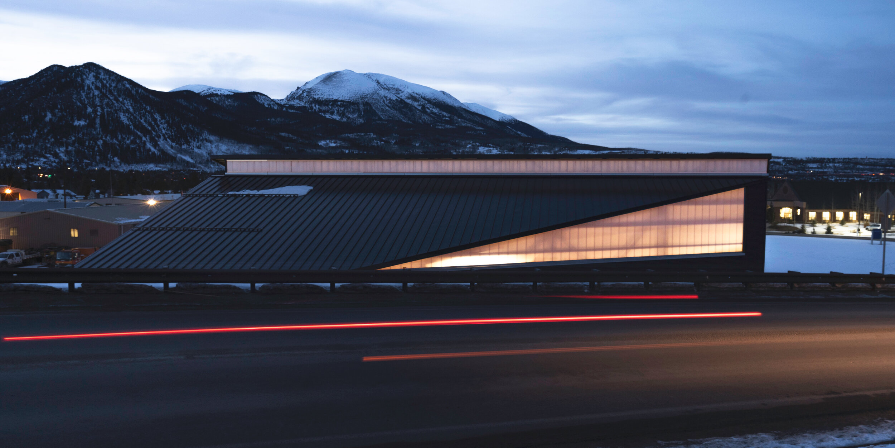
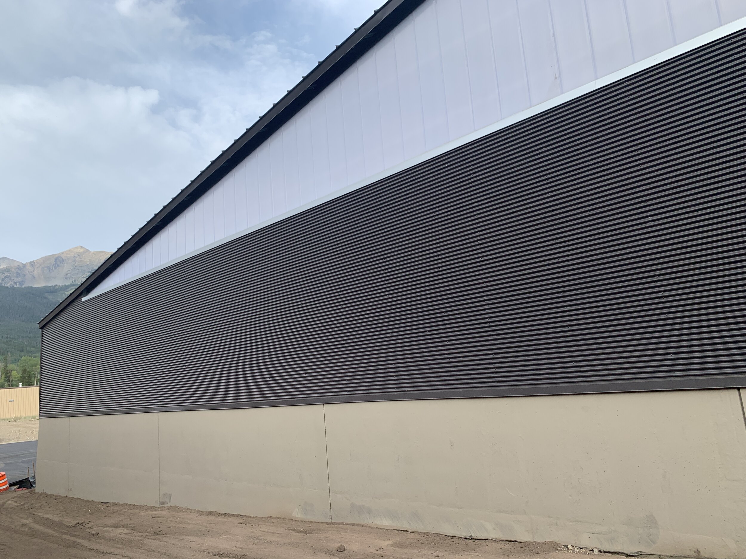
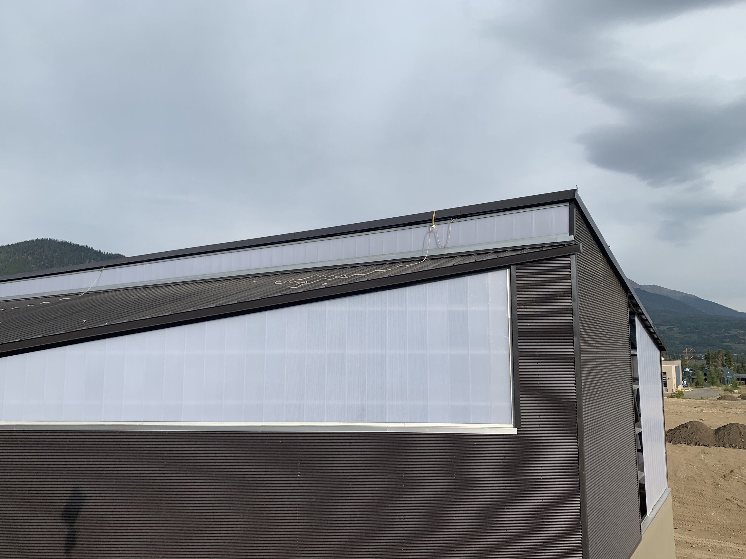
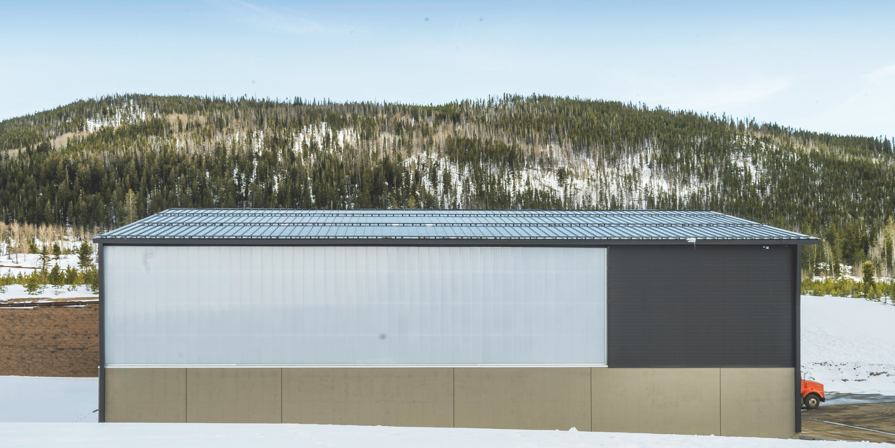
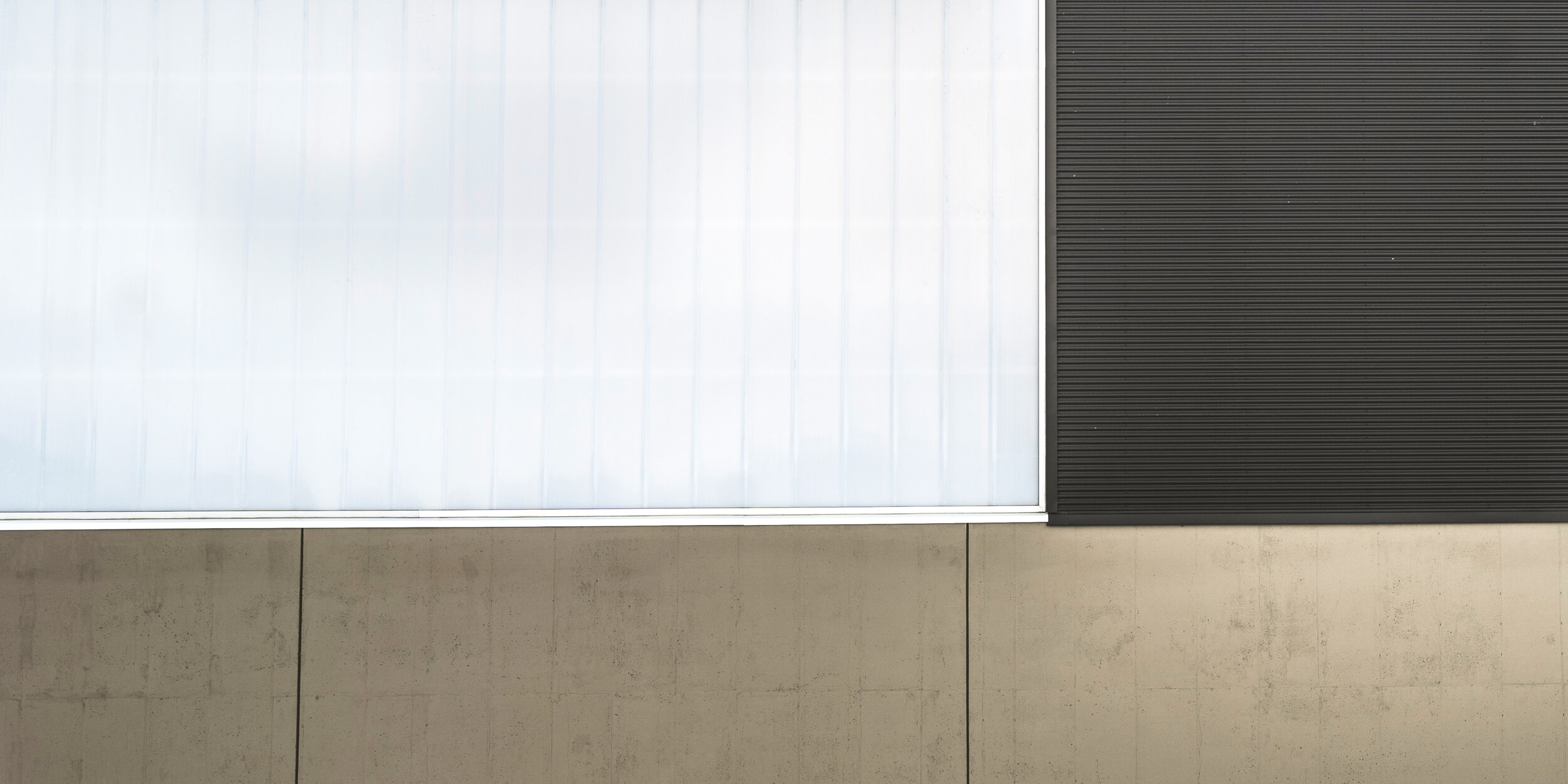
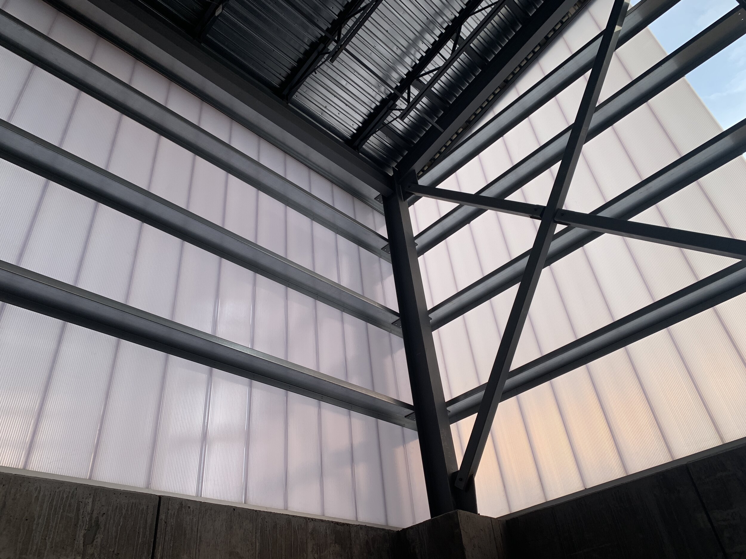
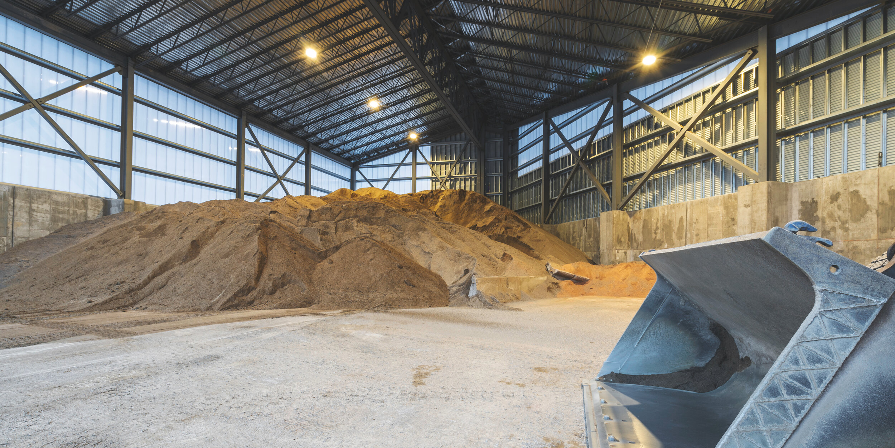
Wabi-Sabi
It all begins with an idea.
This project seeks to find and reveal tranquility in the urban/industrial edge of Denver. The philosophy of wabi-sabi, or the acceptance of transience and imperfection governed all aspects of this design which started with an incredible site and a previous generation warehouse waiting for its new life.
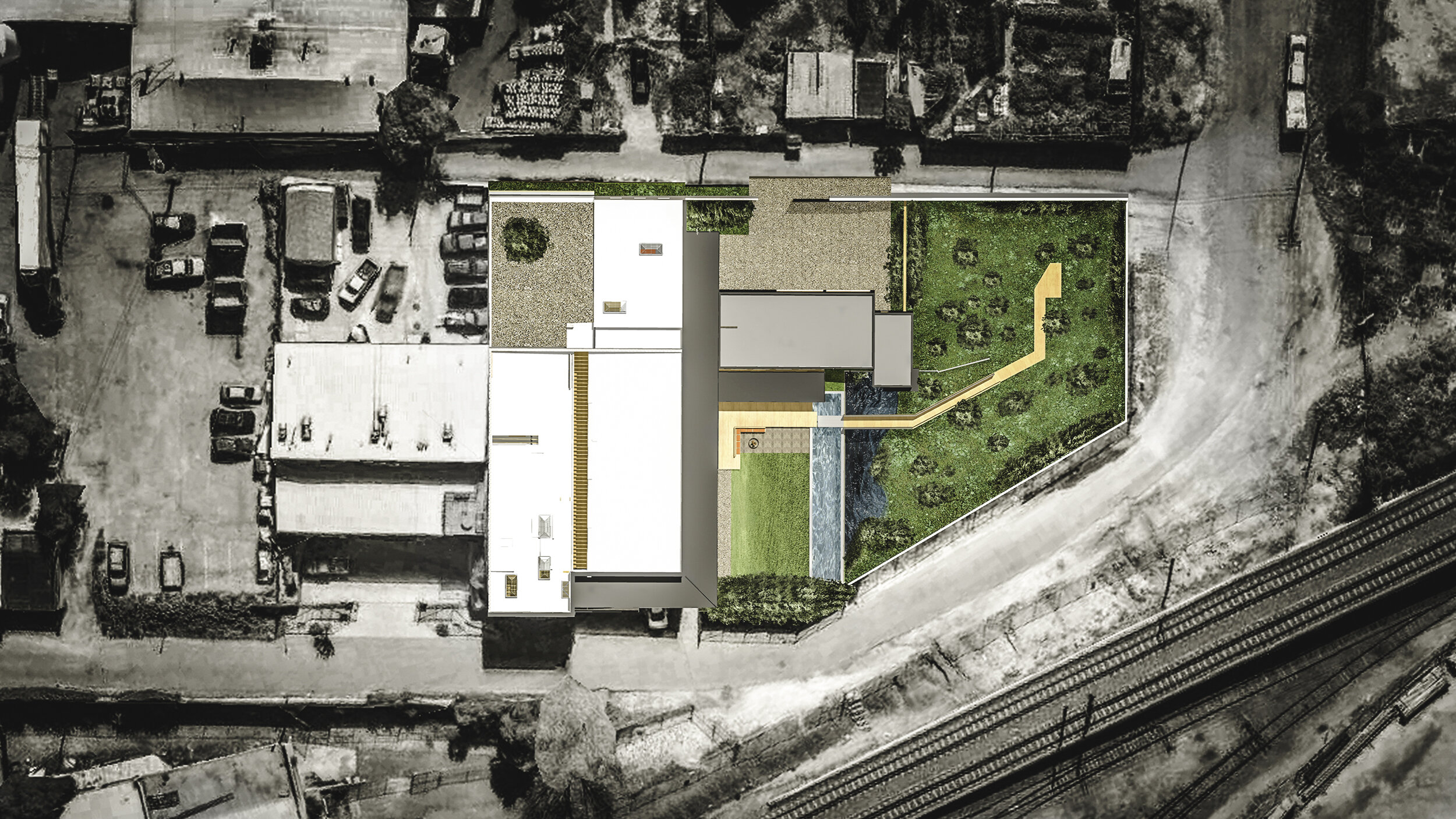
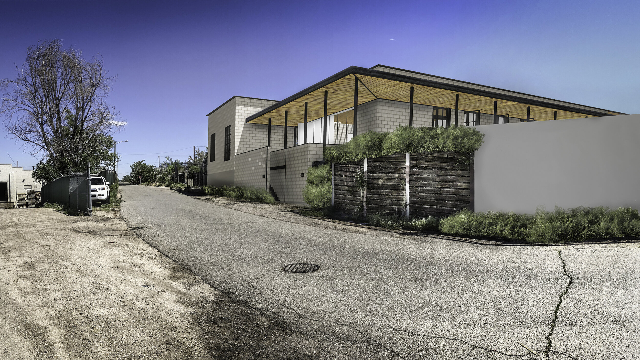
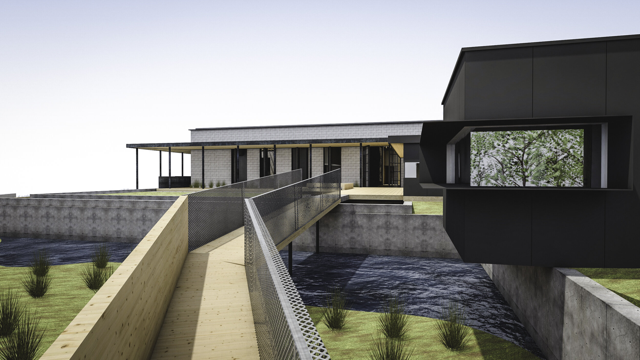
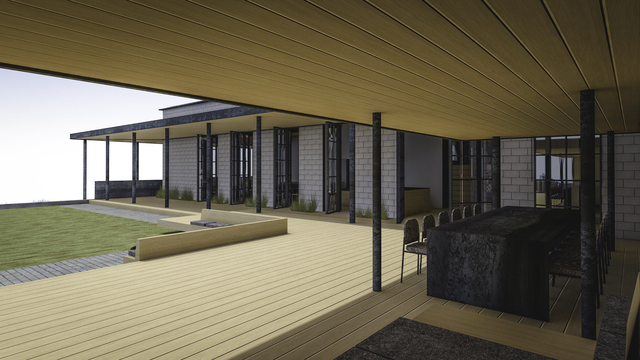
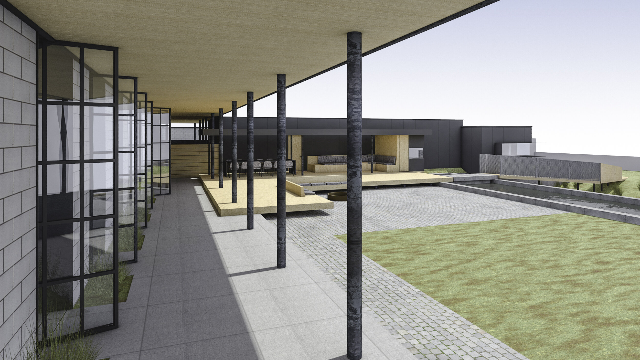
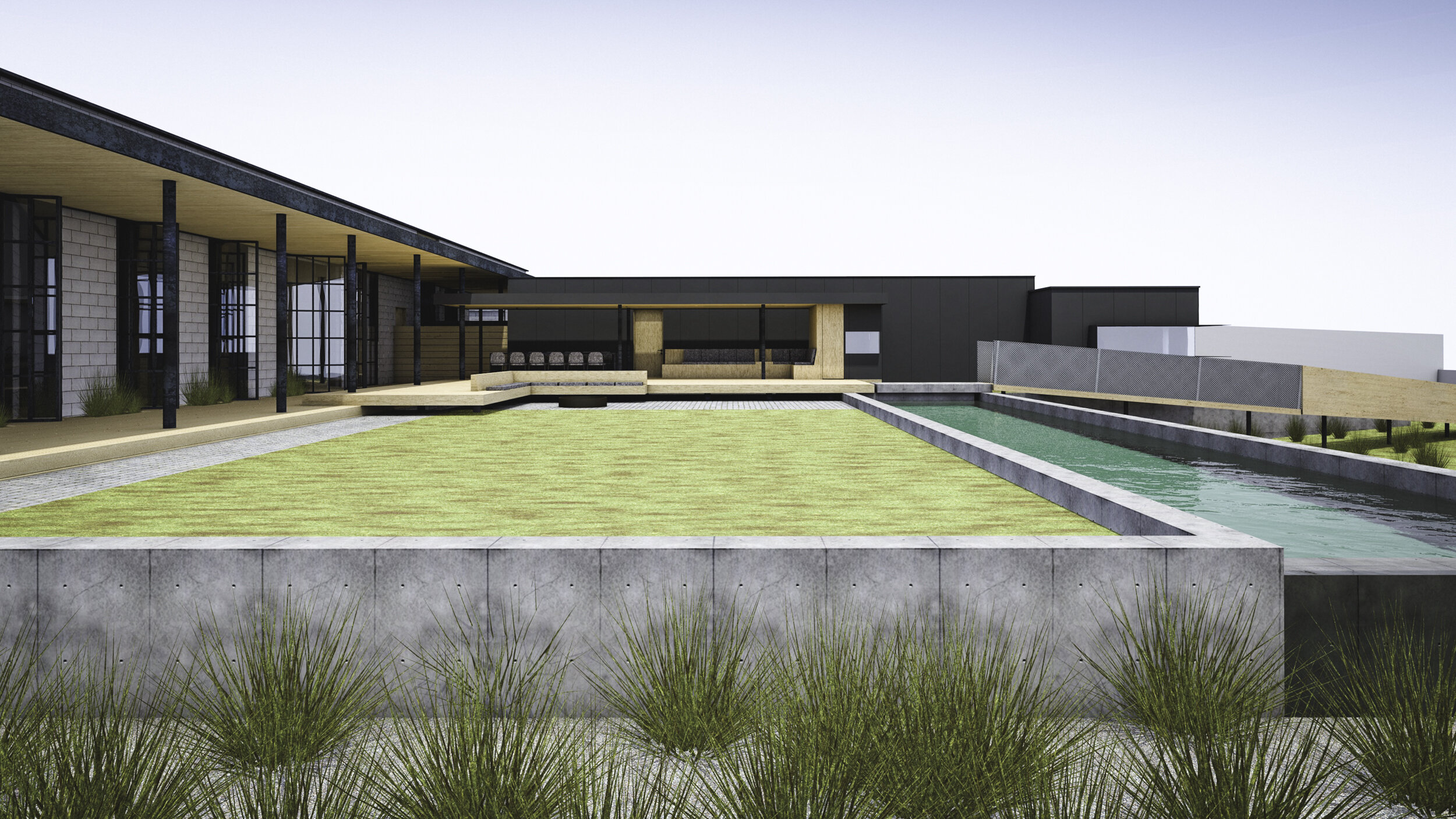
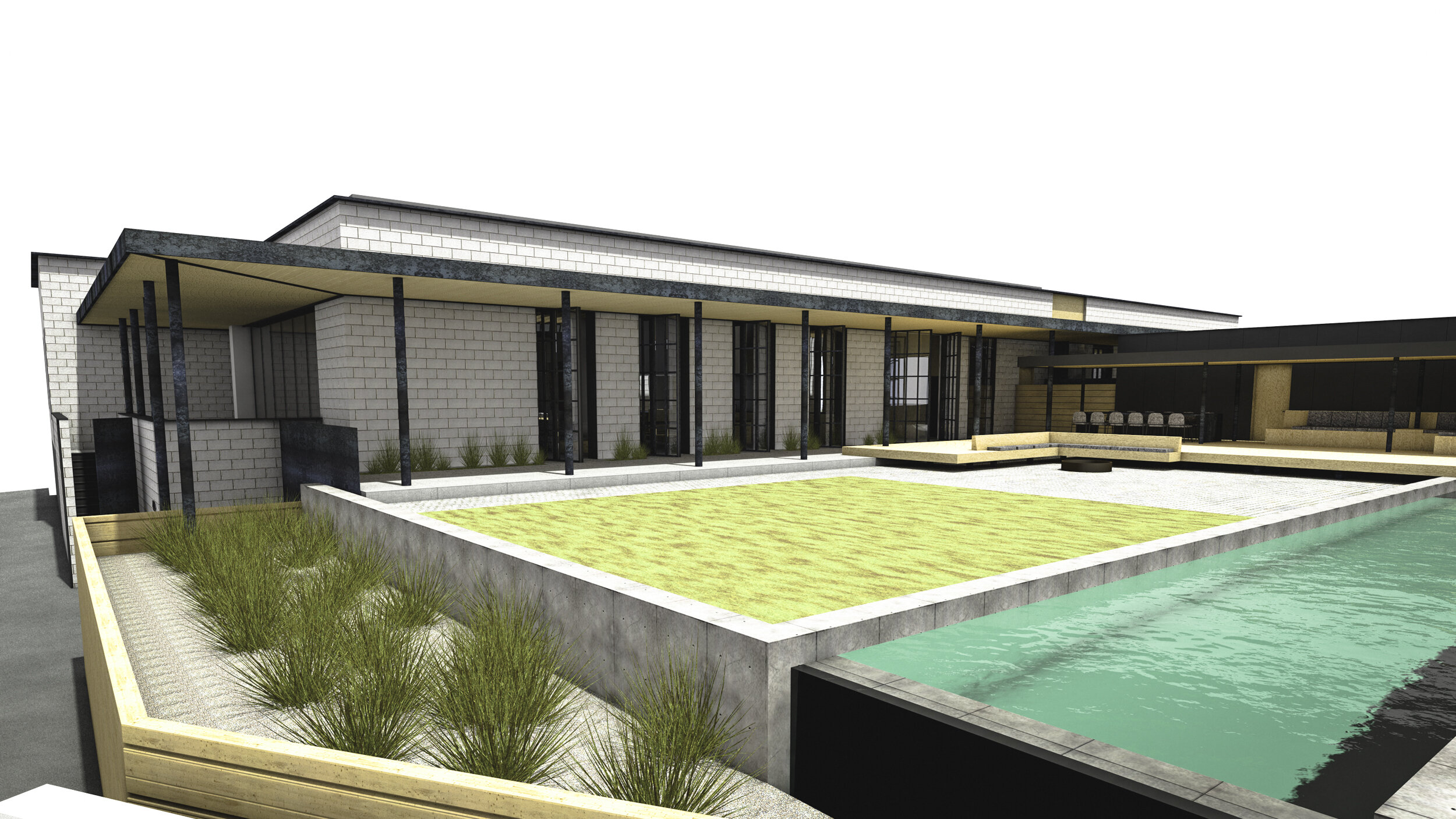
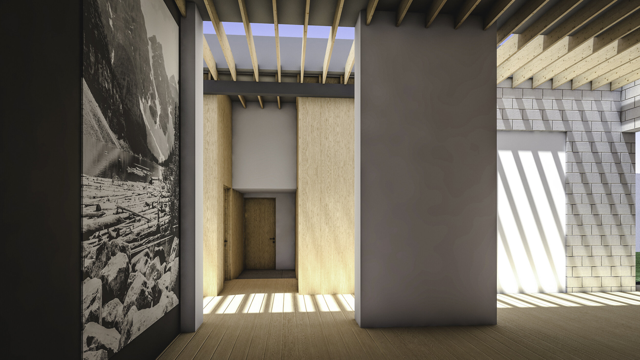
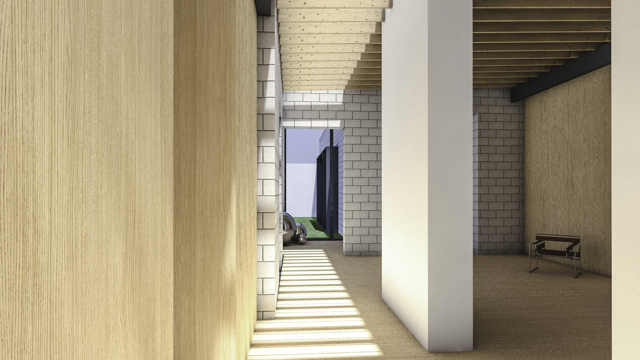
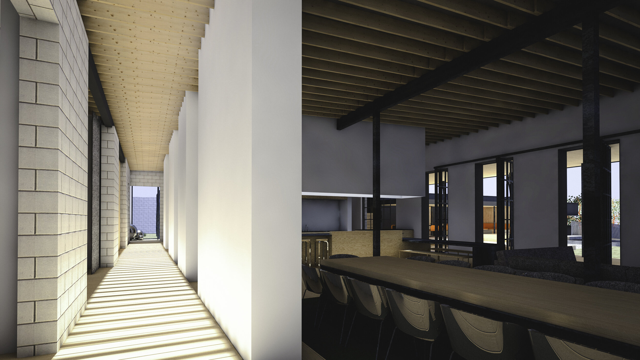
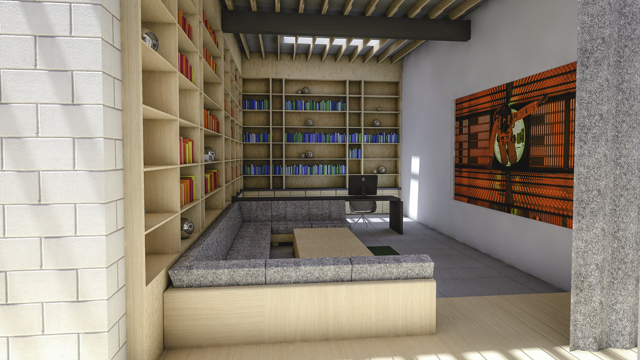
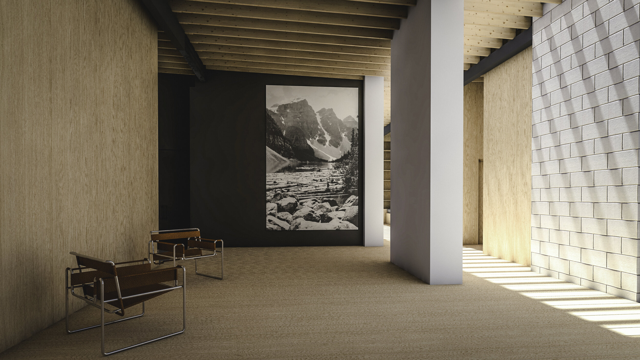
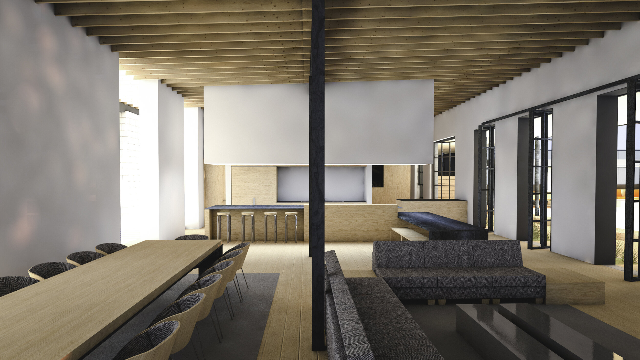
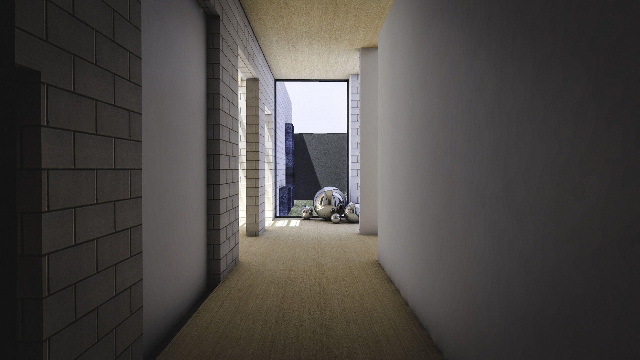
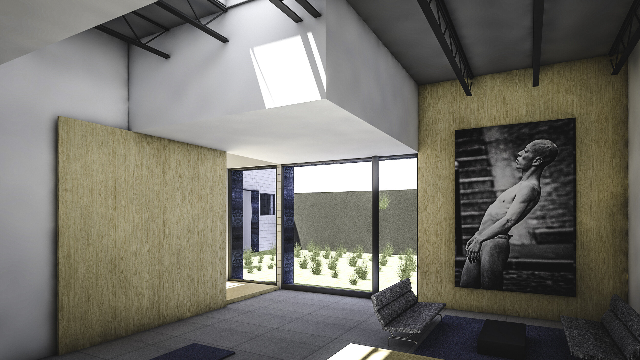
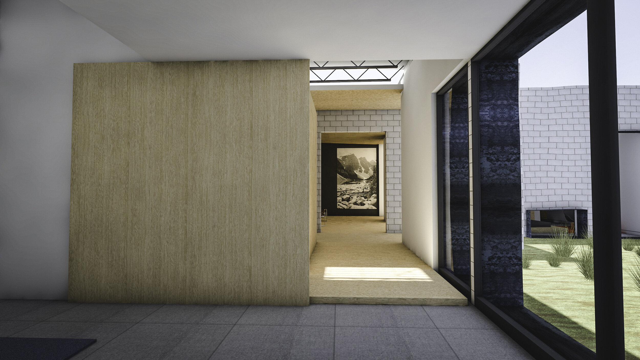
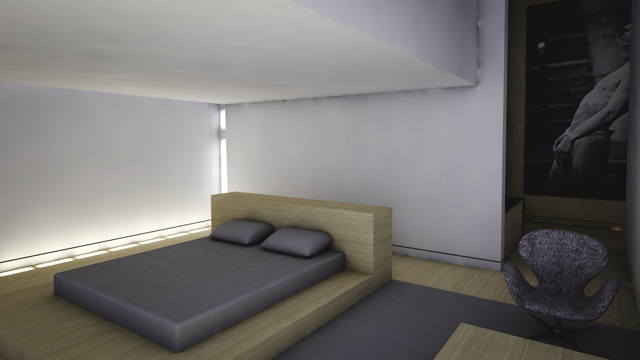
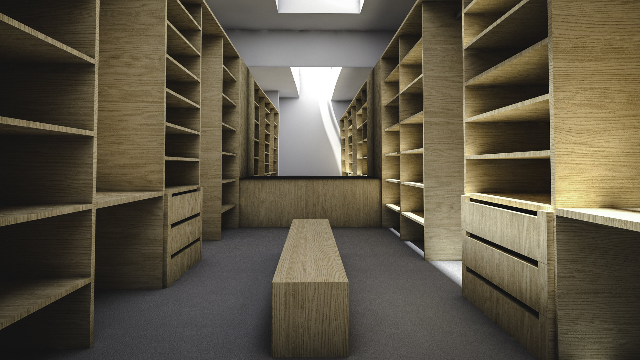
Multi Story Distribution Center
It all begins with an idea.
VEGA was selected to provide BIM management and coordination for an approximately 4 million square foot 5 story distribution center in Colorado Springs.
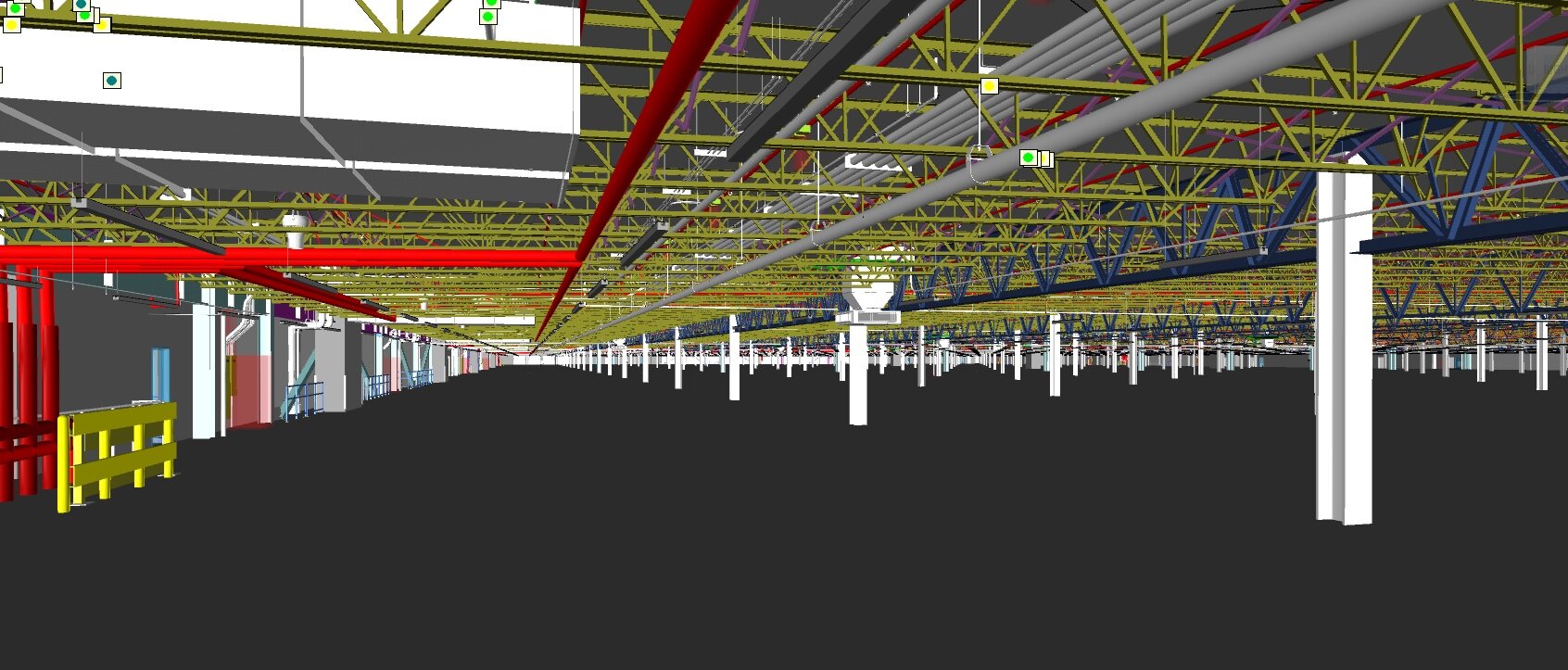
Summit County | Sand + Salt Shed
It all begins with an idea.
Situated the nook of a relocated road curve in beautiful Summit County, CO, this public works facility was designed to not only provide spacious and functional storage for Summit County and CDOT’s road maintenance needs, but also to artfully address the site and landscape with varying views and topography.










Warehouse + Industrial Food Production
It all begins with an idea.
VEGA was hired to design a 110,000sf warehouse and industrial food processing facility. This project included SAP linked racking, combustible dust controls, large walk-in refrigeration and freezers and clean room standards, in addition to office and facility space.
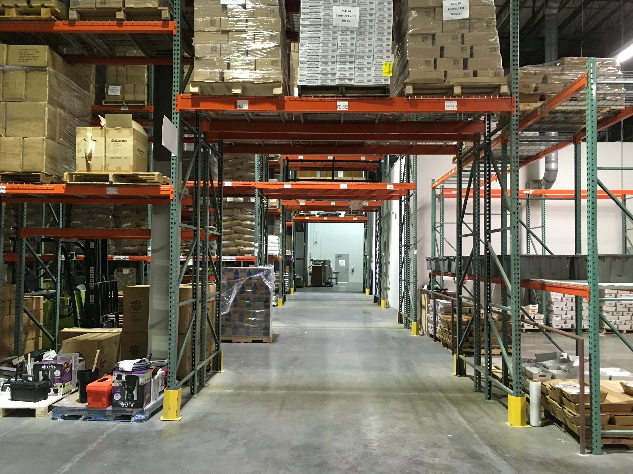
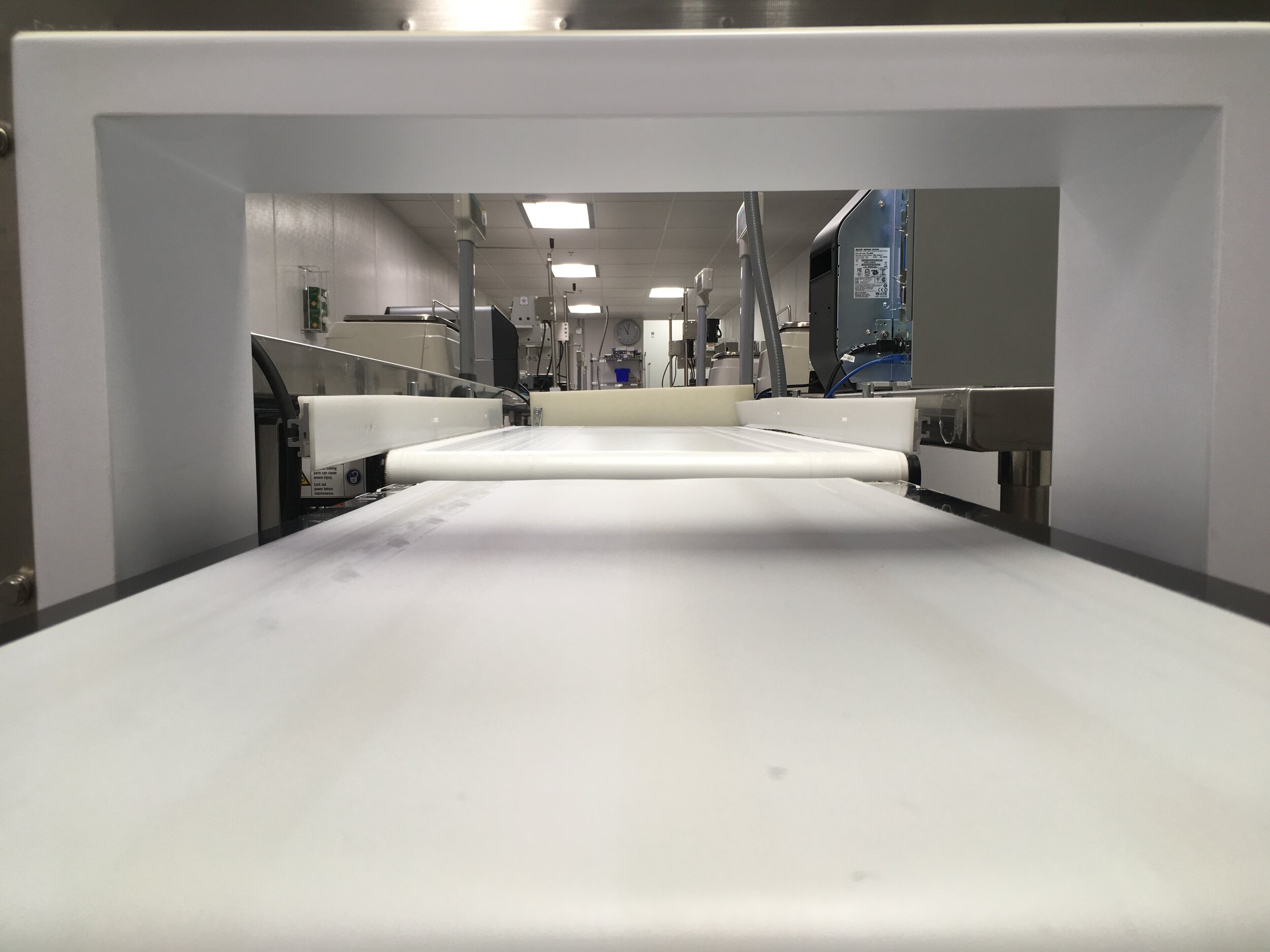
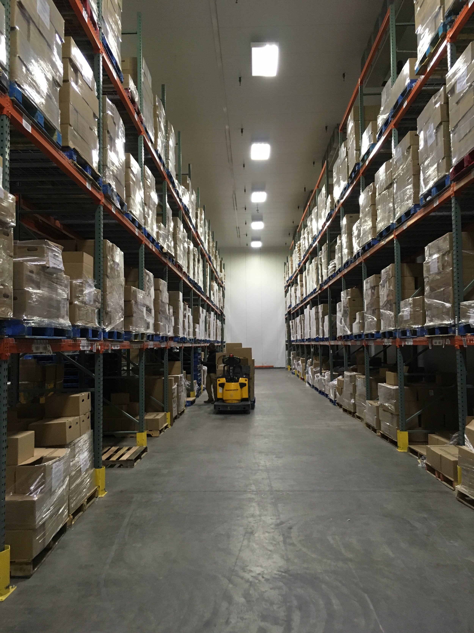
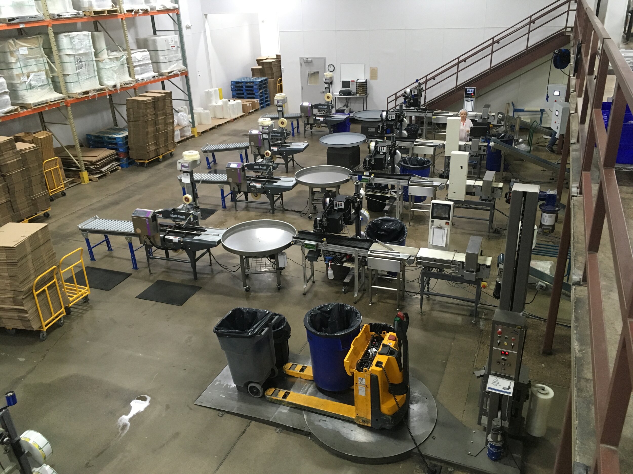
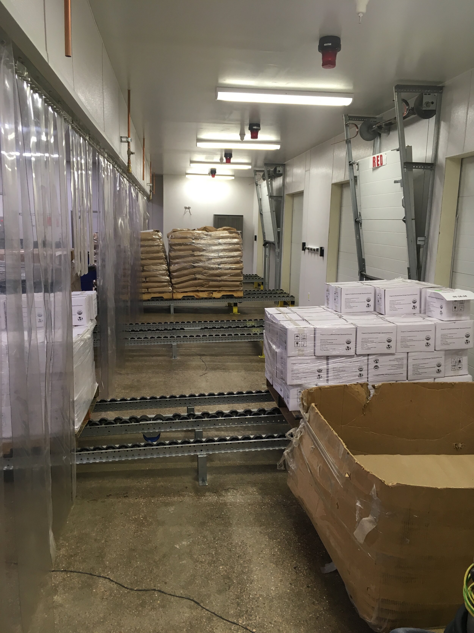
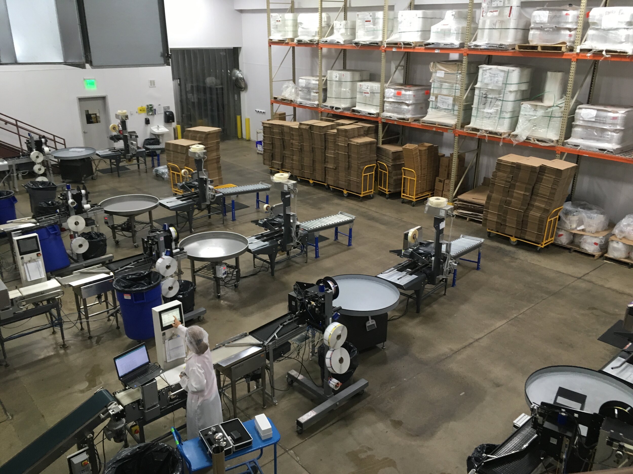
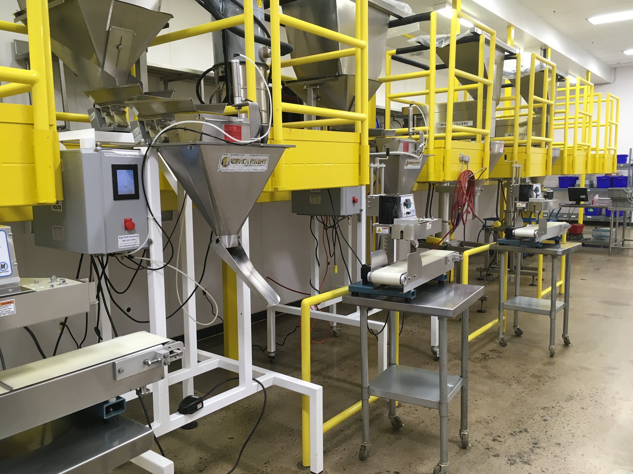
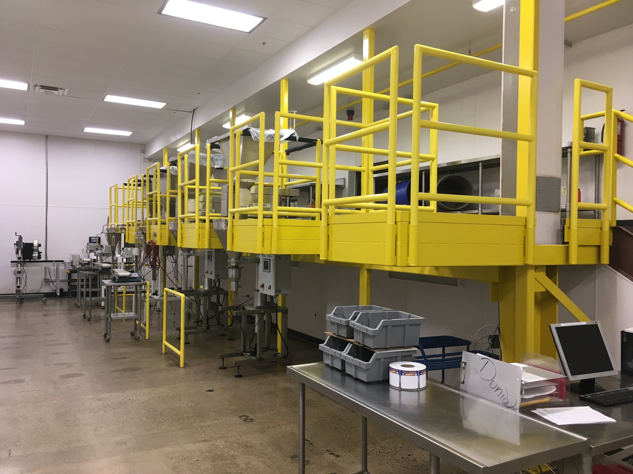
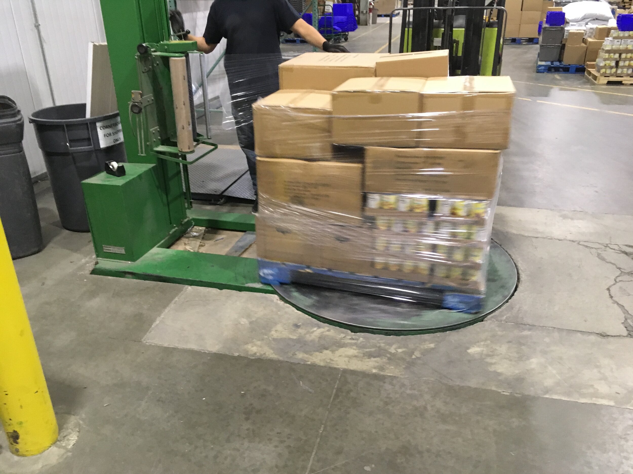
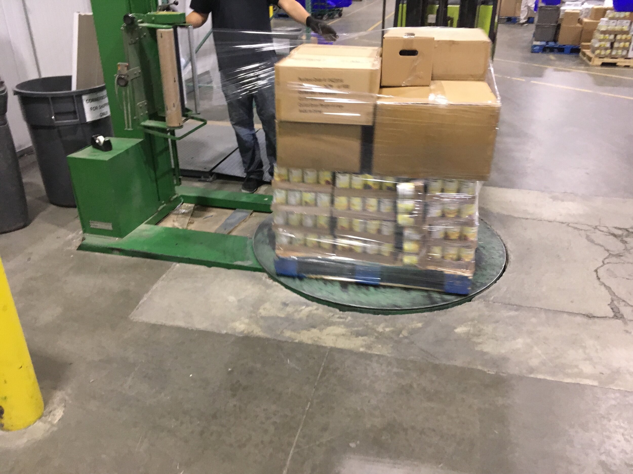
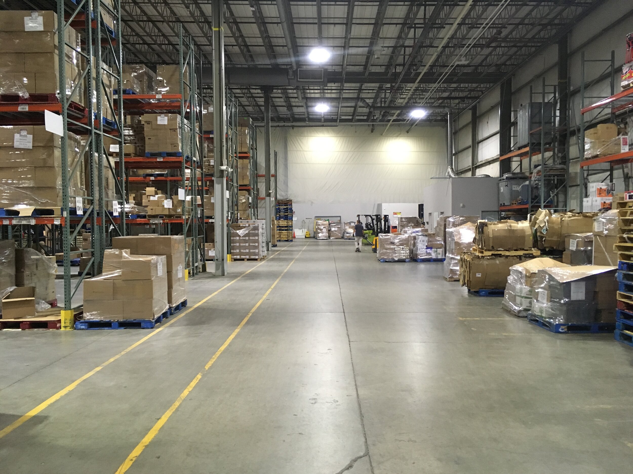
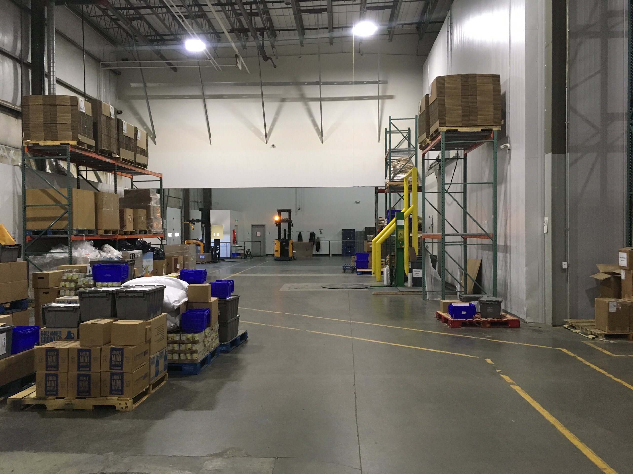
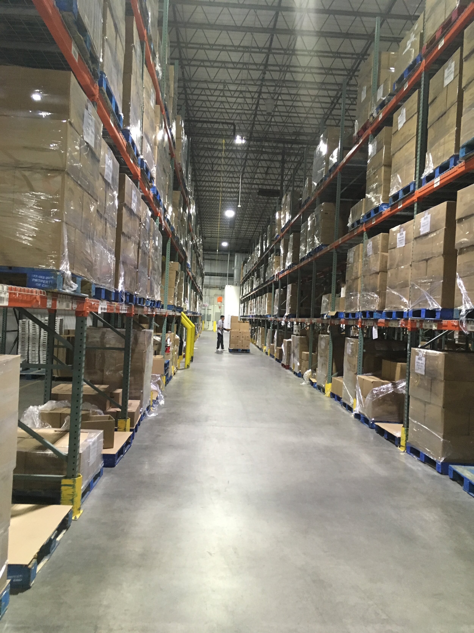
StorQuest Storage Facility
It all begins with an idea.
These two multi story high end self storage facilities in Portland and Phoenix under a design-build agreement DCB construction. Each featured a unique load bearing interior stud construction which virtually eliminated heavy steel in order to reduce cost and speed up construction time.
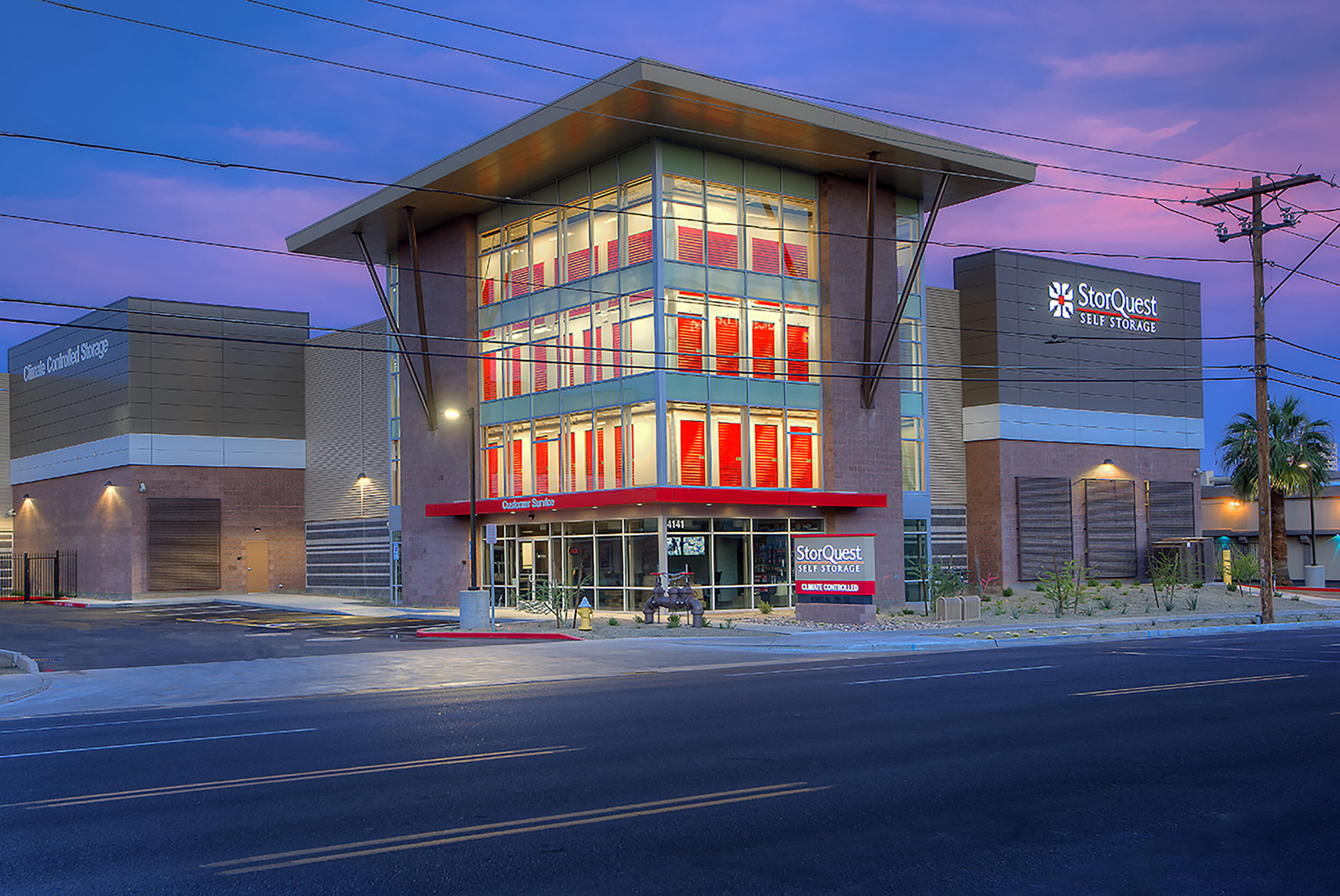
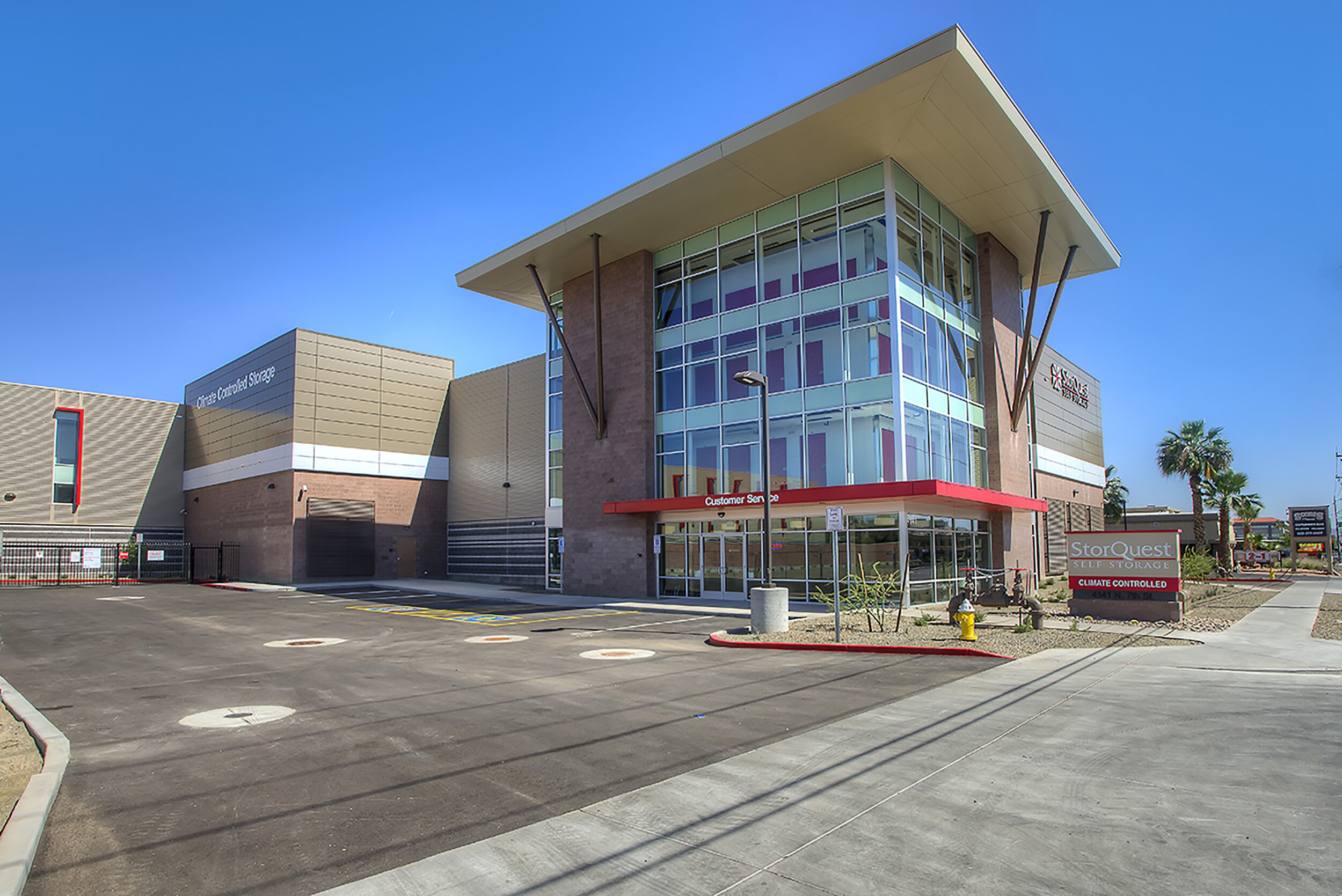
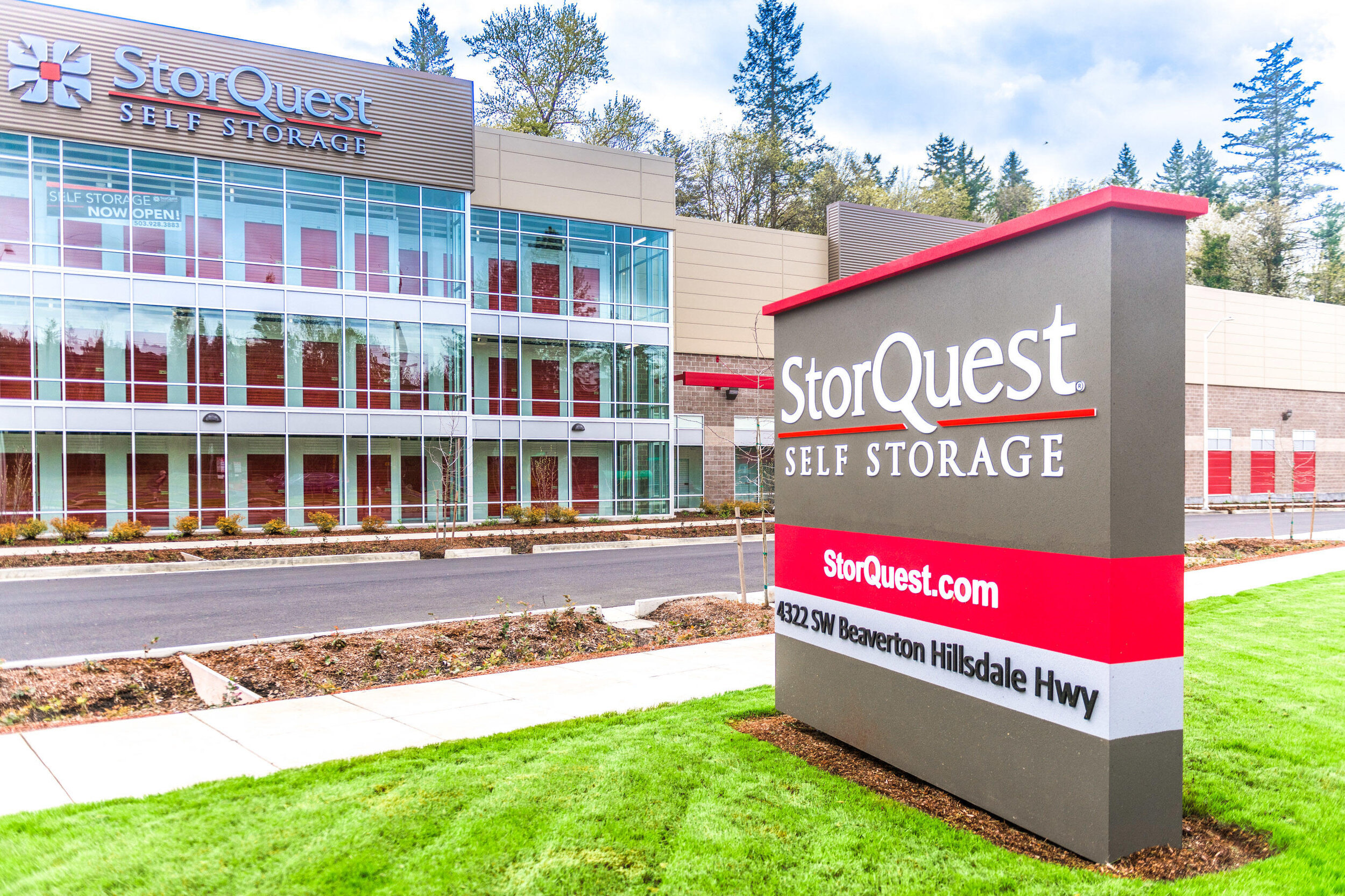
Fresca Foods | Food Production Facility
It all begins with an idea.
VEGA was hired to assist in the reconfiguration of two large industrial food processing facilities in Lousville, CO. The work involved refining their construction standards for future efficient buildups, equipment, space upgrades and health department compliance.
Walgreens Distribution Center
It all begins with an idea.
VEGA was hired to design this large scale pharmacological distribution center that served nursing homes in the Denver region. Clean standards and thoroughly addressing the multiple layers of security was paramount.
Atlanta / Sunrise Data Center
It all begins with an idea.
We designed an upgrade for an existing data center in the Atlanta, GA area. The Data Center needed to be secure, adaptable, user-focused and energy efficient. By using our Building Information Model to model and tag equipment and services as well as the architectural features, we set ourselves up to have a robust model that would allow a.VDC estimating during design, energy modeling, clash detection, scheduling, pre-installation walkthroughs, construction and ultimately facility management.
Here are some of the projects features:
(2) 10,000sf
36” raised floor, column free pods
Expansion space available up to a total of 30,000sf.
Multilayered secured entry with man-trap and biometric access control.
Tiered NOC Designed for Mulit-Tenant and Single Users Environment
1.5MW of critical IT load N+1 power and mechanical systems
Overhead cable distribution with bus-line power
Staging rooms
Generator backup
Private and shared office suites & break rooms





