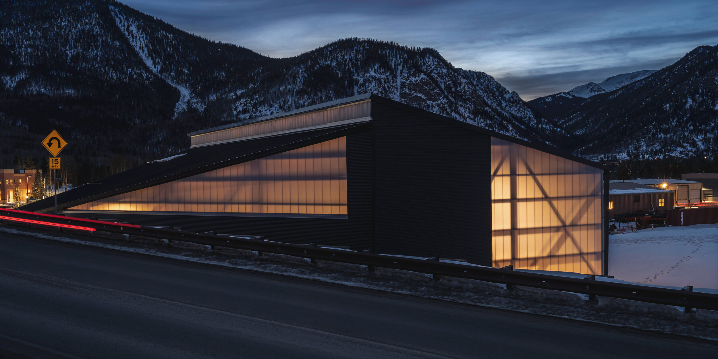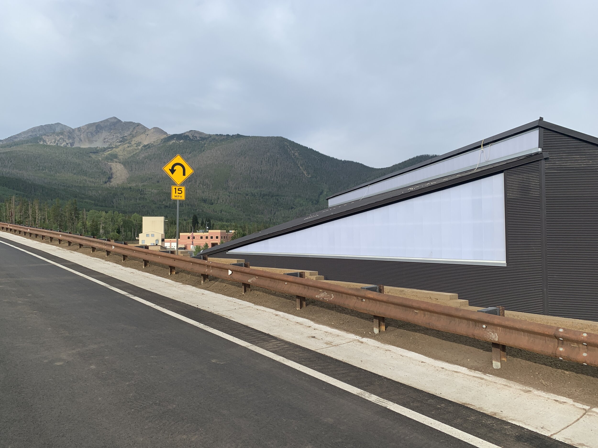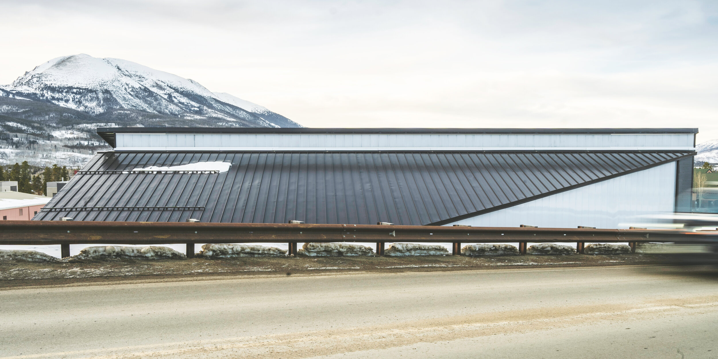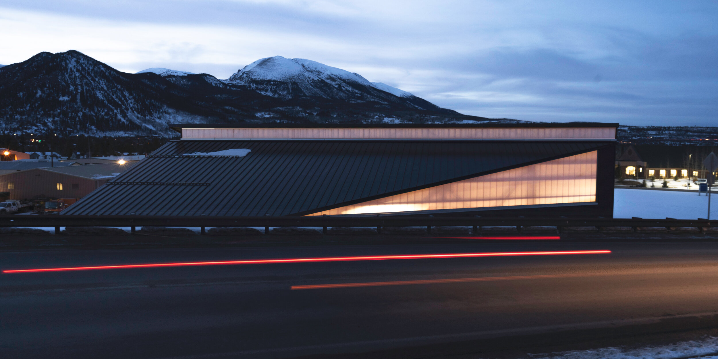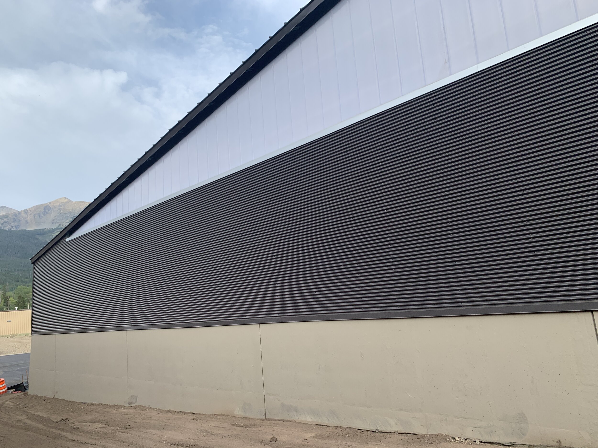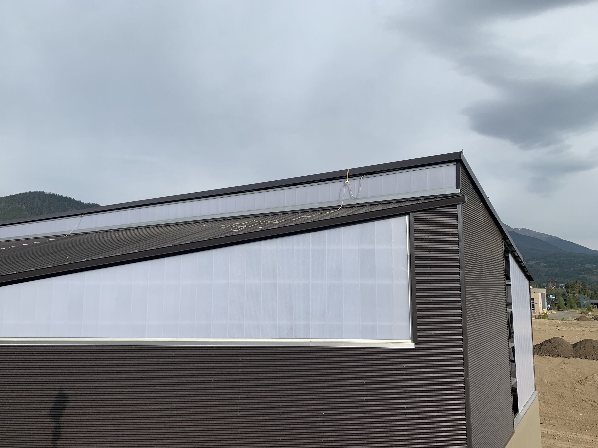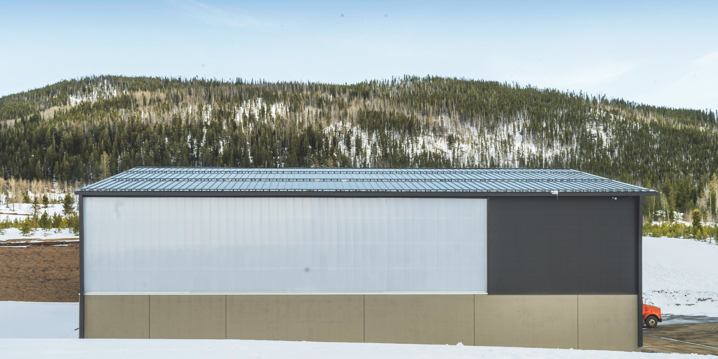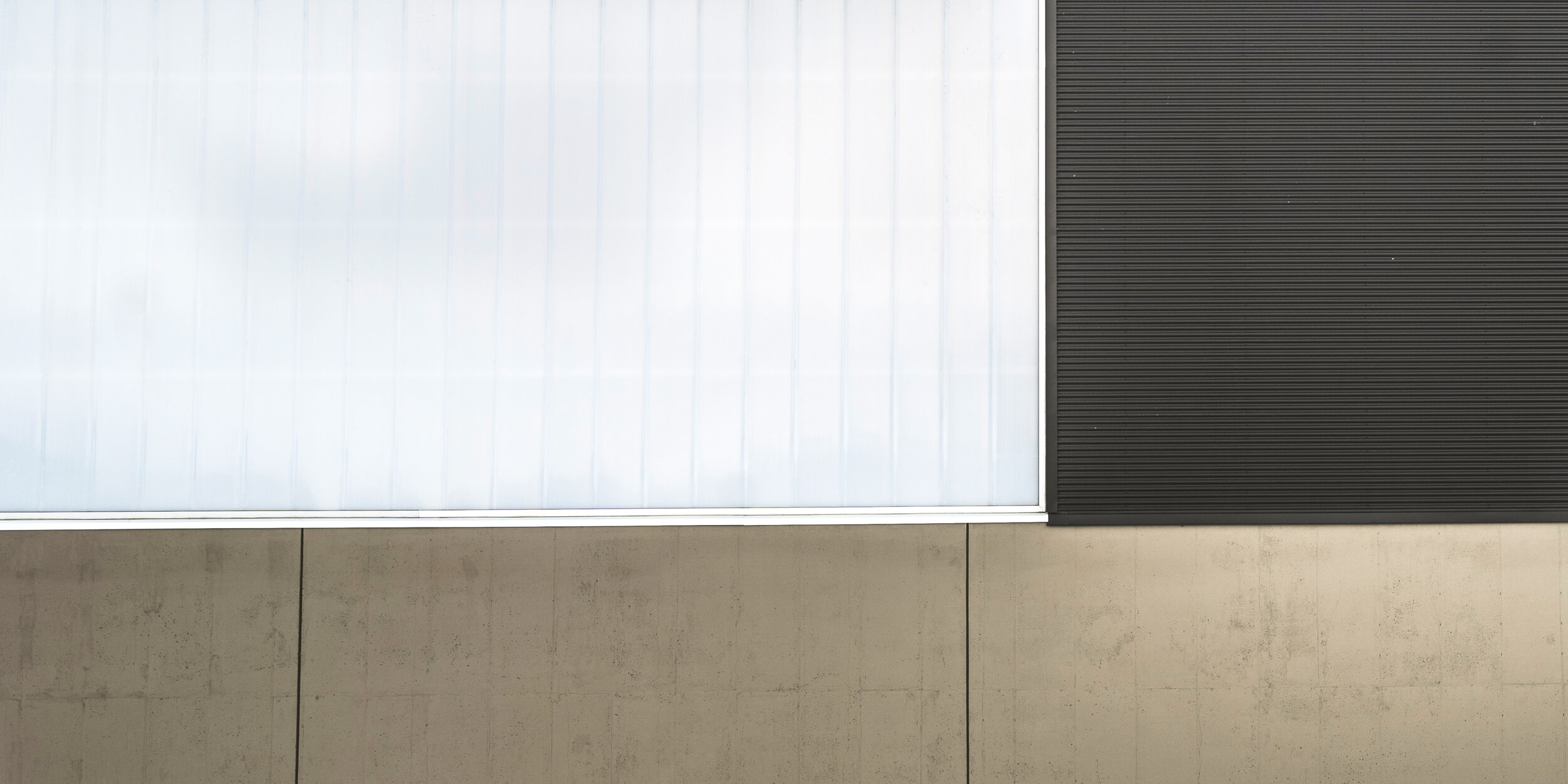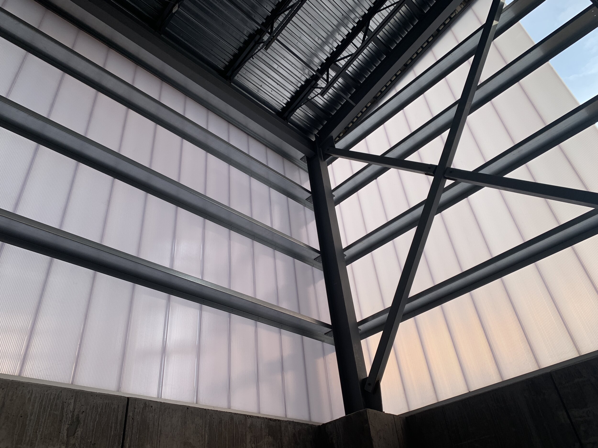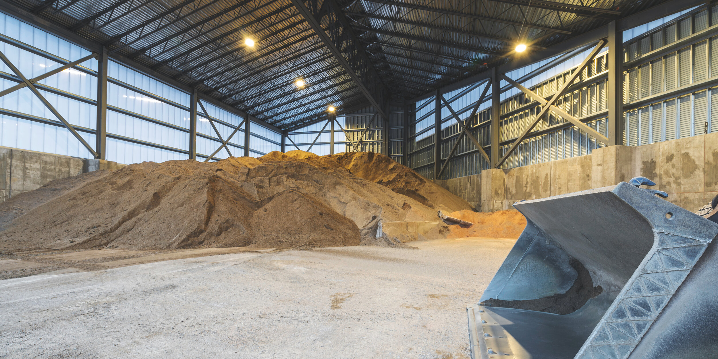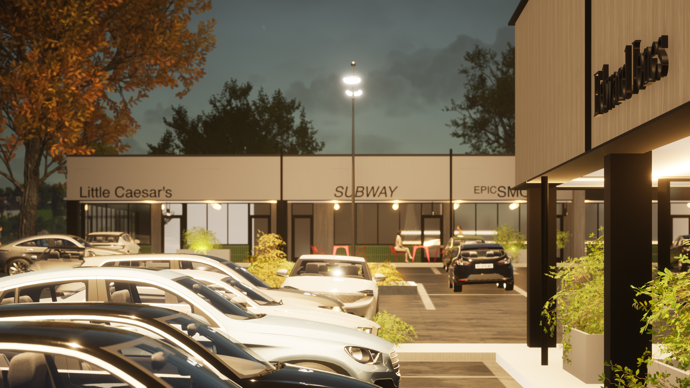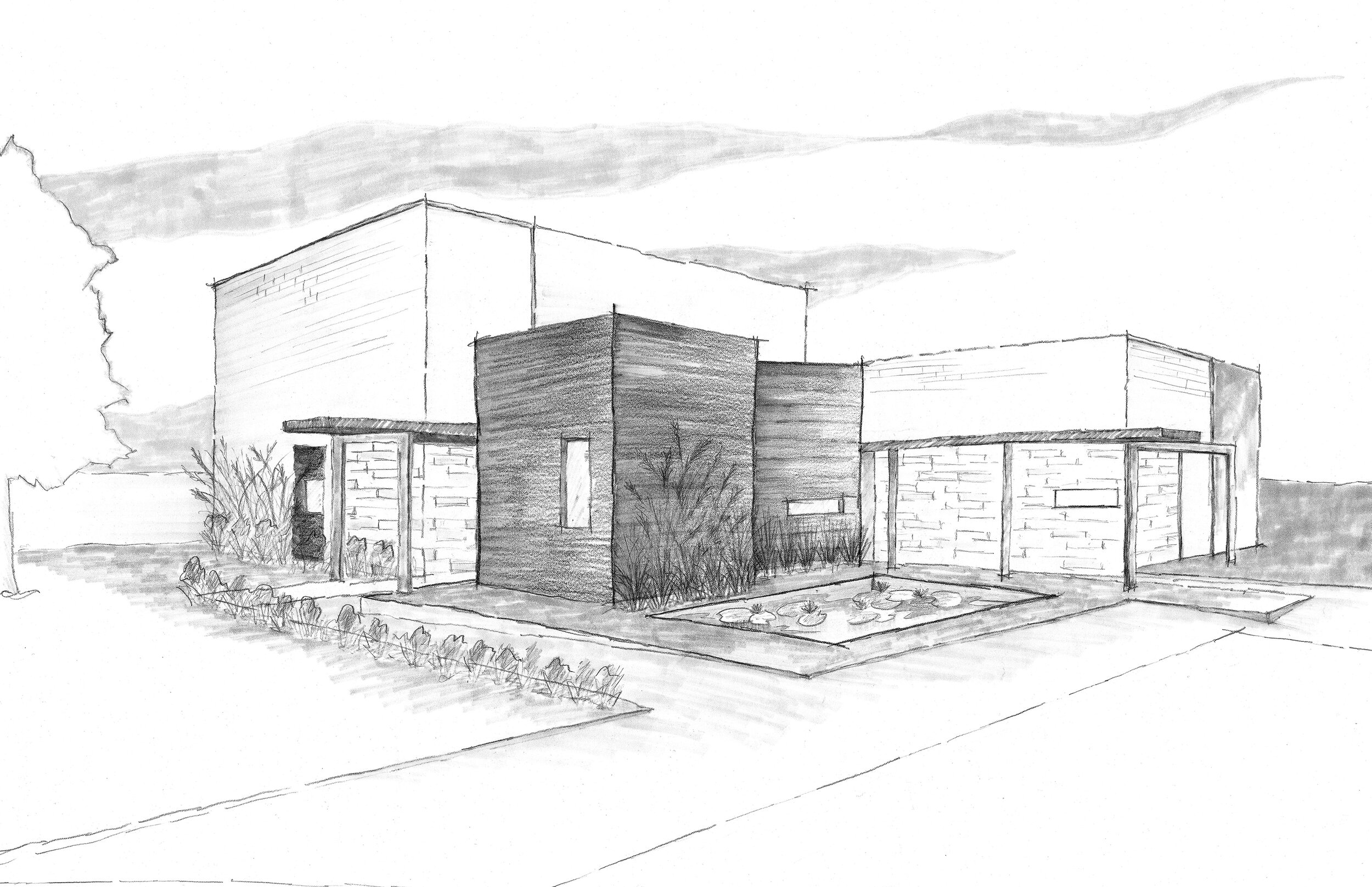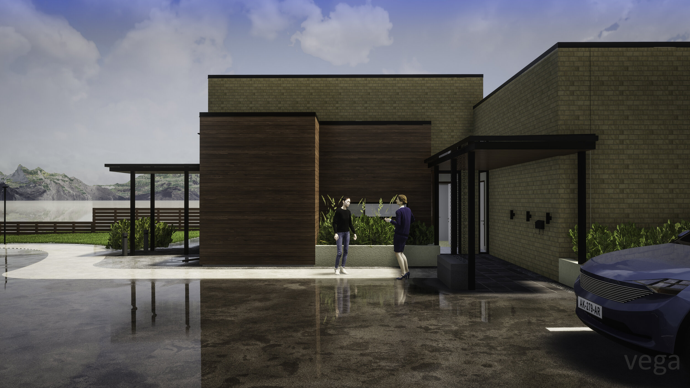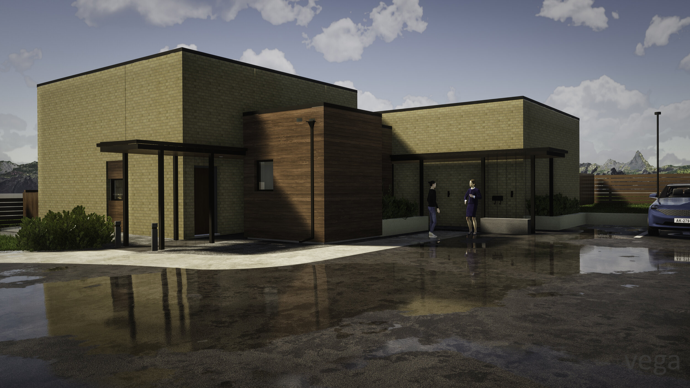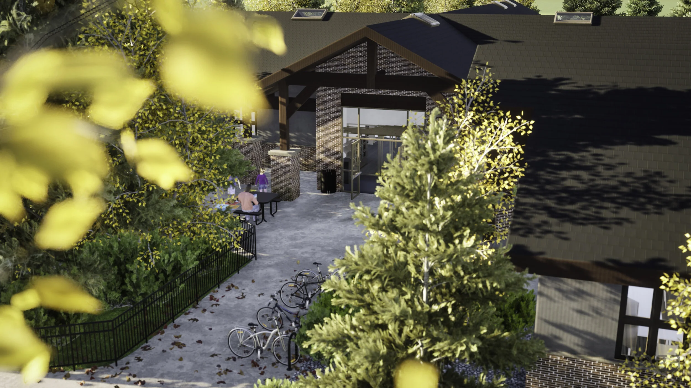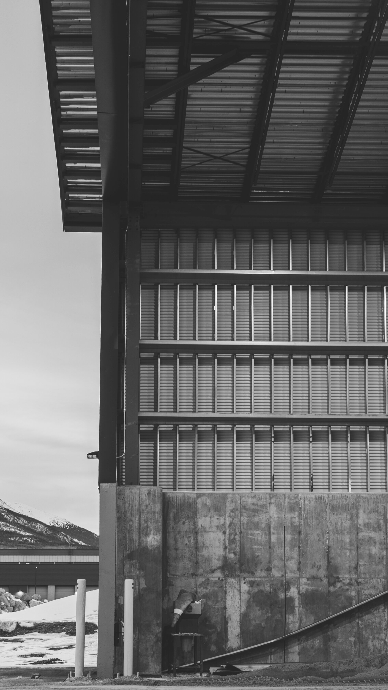Wilmore Plaza
Wheat Ridge CO
With its well-maintained bones, and synergistic tenant mix, Wilmore Plaza is in the process of undergoing a refresh focused on creating a unified, pedestrian-friendly retail and service center.
The modifications include simple architectural gestures such as new colors, new materials, and modified parapet heights. New lighting, site furnishings and coordinated signage further enhance the experience. Additionally, the concepts of transparency and wayfinding helped inform this transformation.
The end result is the creation of a walkable destination designed to house retailers and service providers that support the center’s core medical tenants, enhancing the customer experience.


Warren Tech Alternative Energy Center
Lakewood CO
Warren Tech is the designated Career and Technical education center for Jeffco Public Schools. The Alternative Energy Center looks towards the future by expanding their existing programs into the world of electric vehicles and other alternative energy infrastructure.
Through the confirmation of the program, identification of a preferred site, and development of an architectural character, the concept design effort was focused on giving the project credibility as it builds momentum towards becoming a reality.

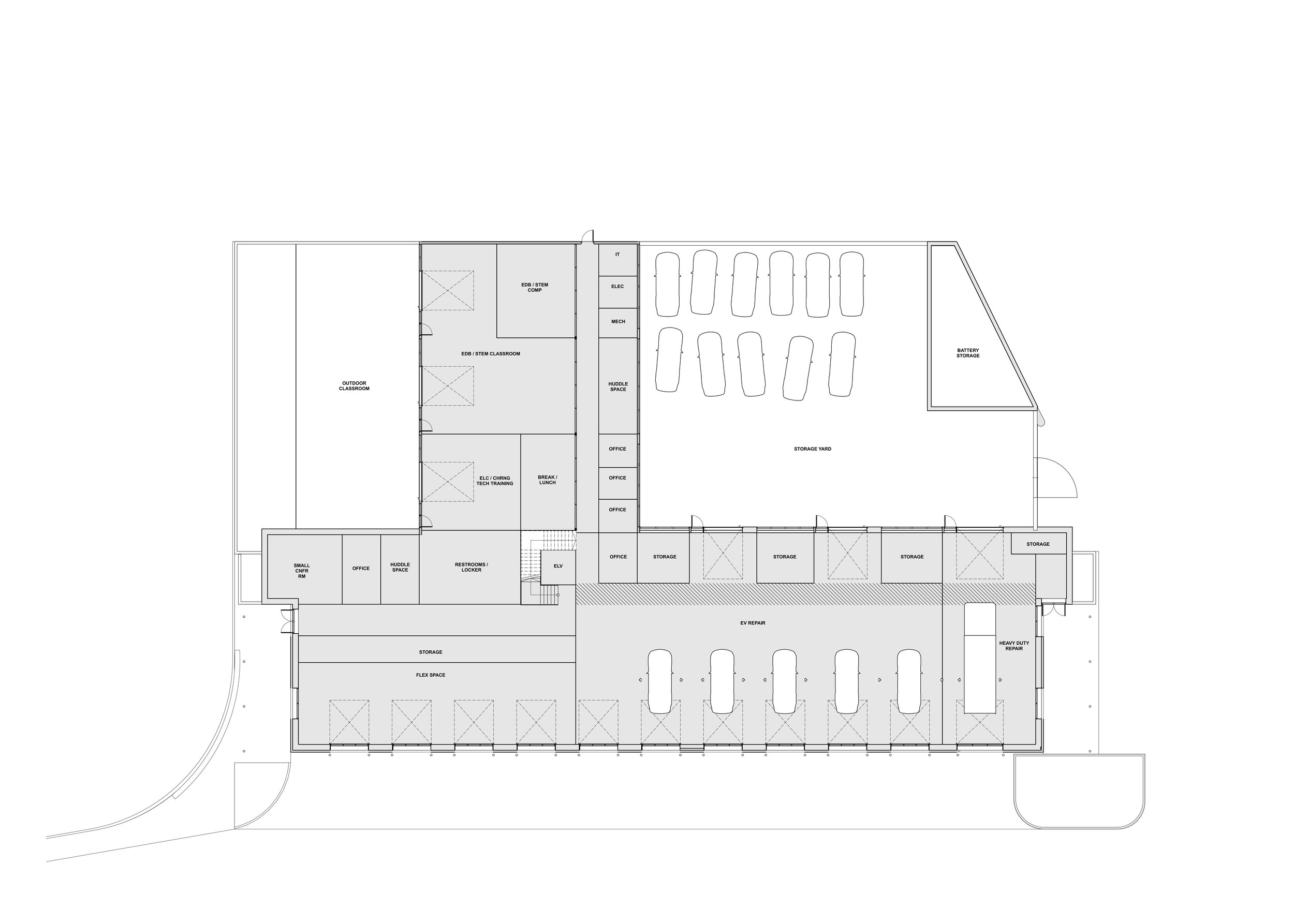
CDOT El Rancho Maintenance Facility
Evergreen CO
Situated along the Evergreen exit on I-70, the El Rancho Maintenance Facility services to a critical stretch of Colorado infrastructure. The project includes the addition of a new 12-bay vehicle storage facility, including 2 dedicated wash ways. The vehicle storage facility also includes a crew area containing offices, an open work area, a break area and restrooms.
The site required a comprehensive study to fit not only the new vehicle storage facility but a new abovegrade fuel tank and MG-CL storage. While designed and permitting through the State’s process, the project required coordination with the local fire protection district. Additionally, the site’s unique location required creative on-site water and wastewater solutions.


CDOT Pueblo Monarch Maintenance Facility
Pueblo CO
The Pueblo Monarch Maintenance Facility is a 22,000sf Colorado Department of Transportation building that is a combination of vehicle storage and office functions. The project included the conversion of existing office and garage space into a new multi-purpose conference room along with the remodel of two existing restrooms. HVAC and lighting upgrades were also a part of the project scope.
The project was delivered through our CDOT A&E Design On-call agreement in accordance with State standards.


CDOT Shaw Creek Rest Area
South Fork CO
Situated at the base of Wolf Creek Pass in South Fork CO, the existing Shaw Creek Rest Area enjoys a picturesque setting that supports its parklike landscape and picnic shelters. VEGA was tasked with updating all of the structures on the site, including the multi-purpose building that houses both the public restroom and vending areas alongside the more pragmatic facility support space. With budget as a primary driver, the design solution needed to ensure an intuitive and prominent approach for the public with a more concealed integration of the maintenance facility functions.
The project’s remote location also required an investigative approach to the existing infrastructure including the water and wastewater systems.

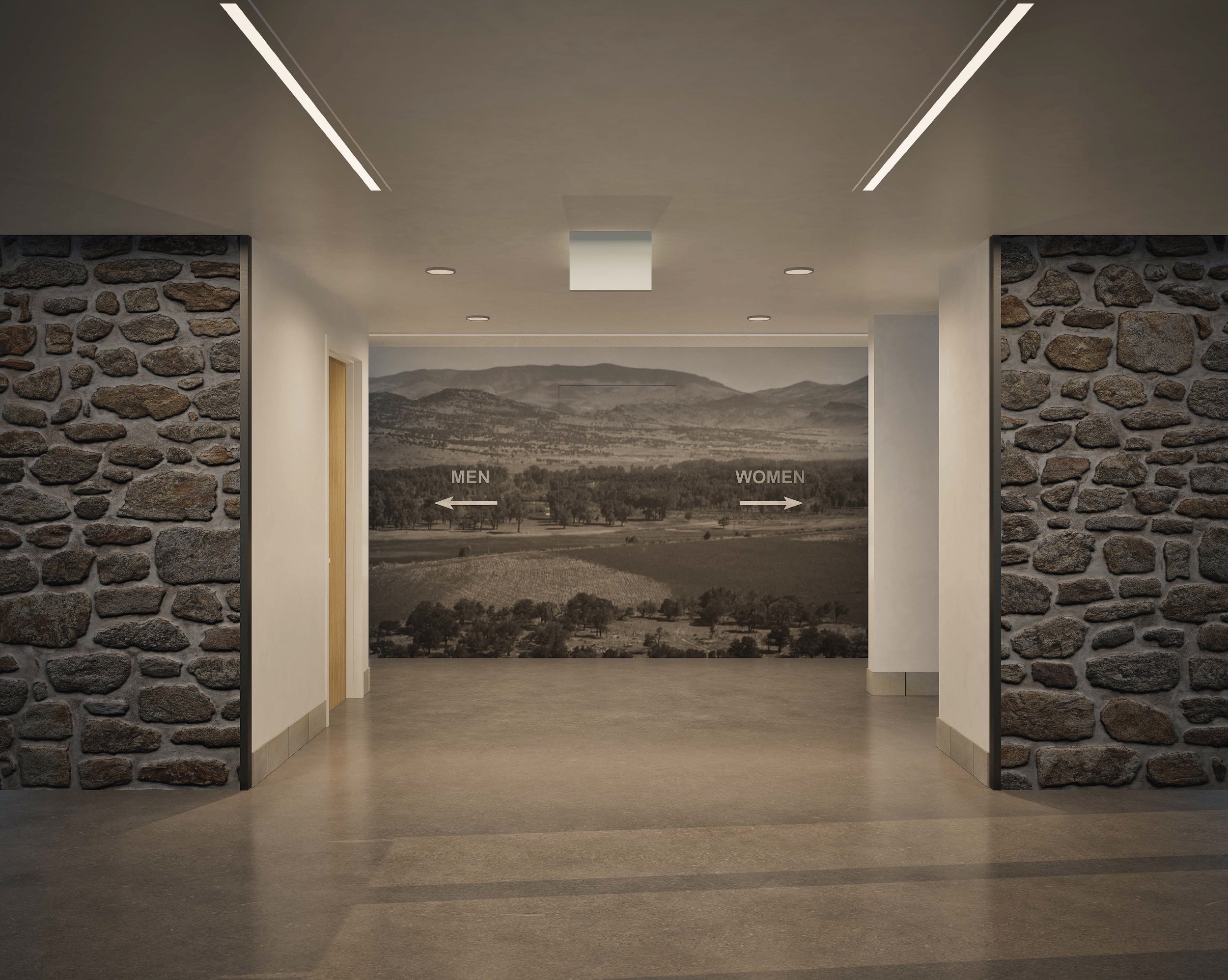


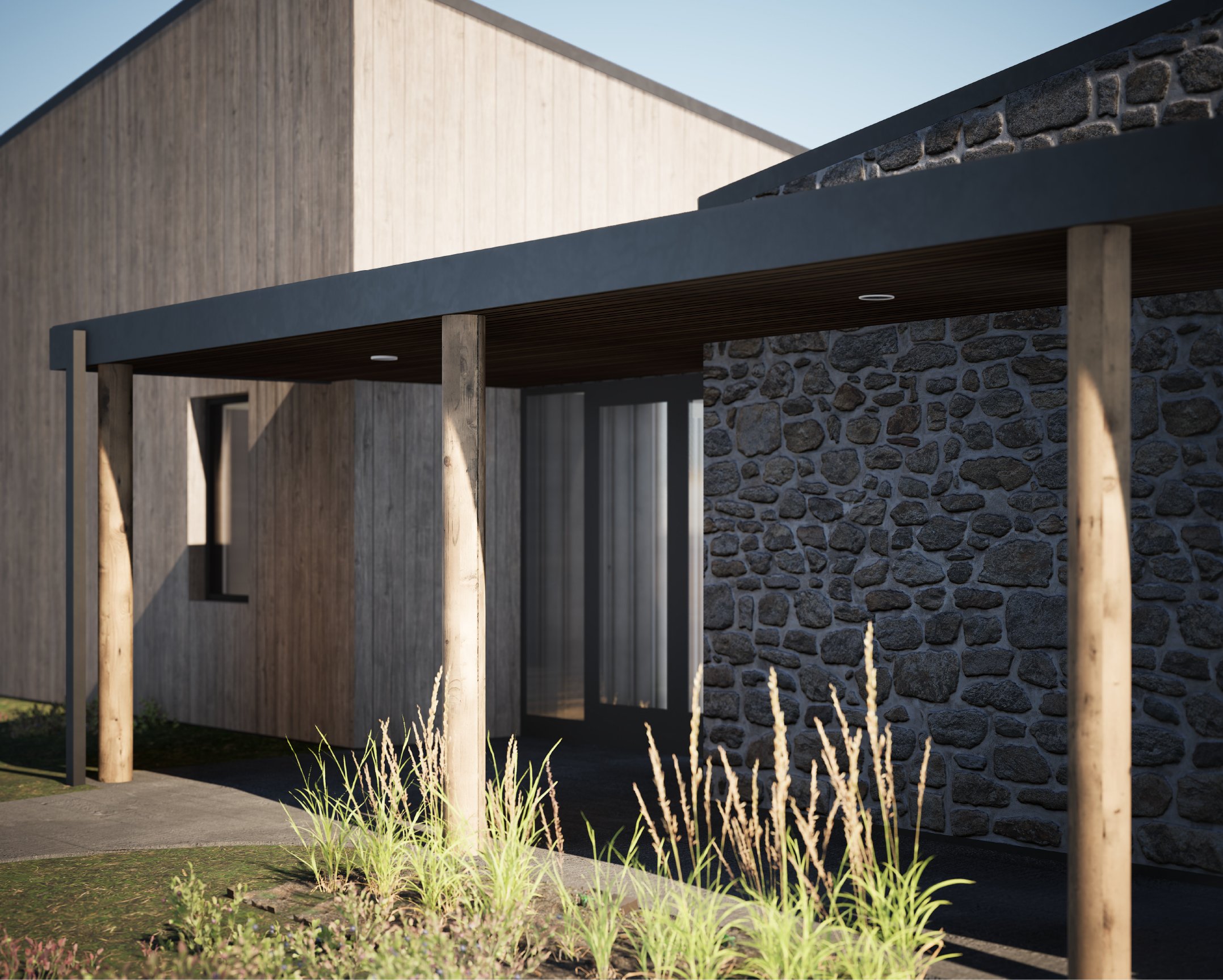
Element Research Center
Gunbarrel CO
Due to its highly educated workforce, proximity to the University of Colorado, and quality of life, Boulder CO and the surrounding area is quickly becoming an established life sciences hub. As a campus-wide repositioning effort, the Element Research Center entails developing a unique sense of place and collaborative environment for a wide range of future life science tenants.
Through a speculative lab and office planning exercise, the potential of the former single-user research and development campus was identified and the scope of work against which budgets could be evaluated was defined. The transformation will both extend and enhance the life of the existing campus and its 7 buildings.
In addition to developing an ideal speculative lab/office mix, VEGA’s work identified necessary infrastructure upgrades, introduced extensive daylighting opportunities, addressed code compliance throughout and created speculative lab/office suites.


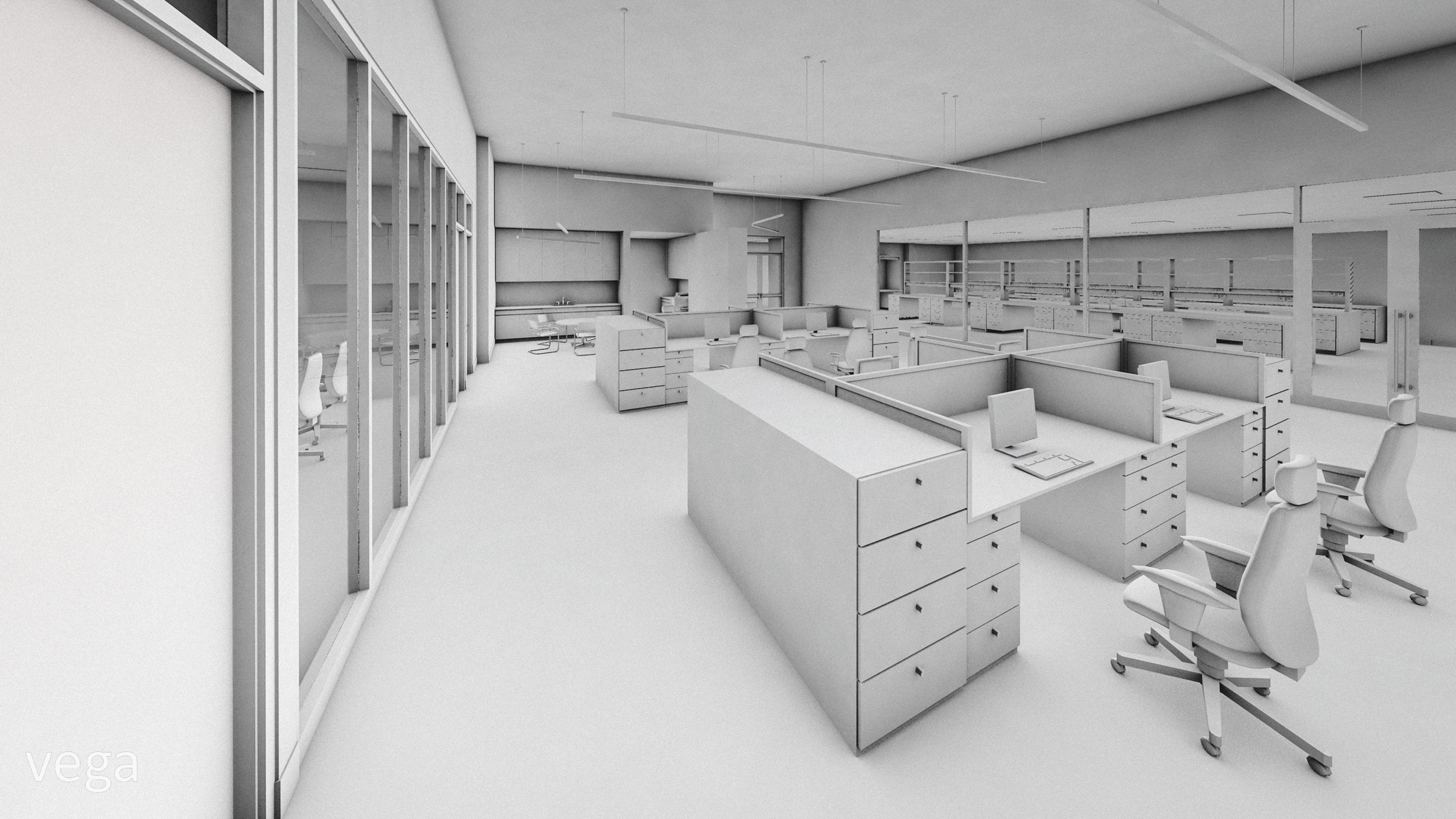
2970 Wilderness Place
Boulder CO
2970 Wilderness Place is one of three buildings that comprise the Catalyst Research Center. The Catalyst Research Center is perfectly positioned with relationship to downtown Boulder and its extensive system of recreational paths.
In addition to the development of three unique marketready life science focused office/lab suites, the project looks to create an authentically Boulder experience through its limited building amenities and common space. This includes a redefined entry experience, a seamless transition between the common areas and the office/lab suites, and the development of the Gear Lab - a space to support all things Boulder.


Steamboat Childcare & Worker Housing
Steamboat Springs CO
The Steamboat Childcare and Worker Housing project is a new, 4-story mixed-use building with structured parking located in Steamboat Springs, CO. It includes a 13,000sf childcare center focused on infant and toddler care. 36 one, two and three-bedroom housing units are located above.
As a collaboration between the City of Steamboat Springs, Routt County and the State of Colorado, the project will provide much needed services and facilities to the community while creatively utilizing a previously undevelopable parcel of land along the Yampa River.
The project’s prominent location within the Entry Corridor overlay district and along the Yampa River led to a design where all four sides needed to be carefully considered.




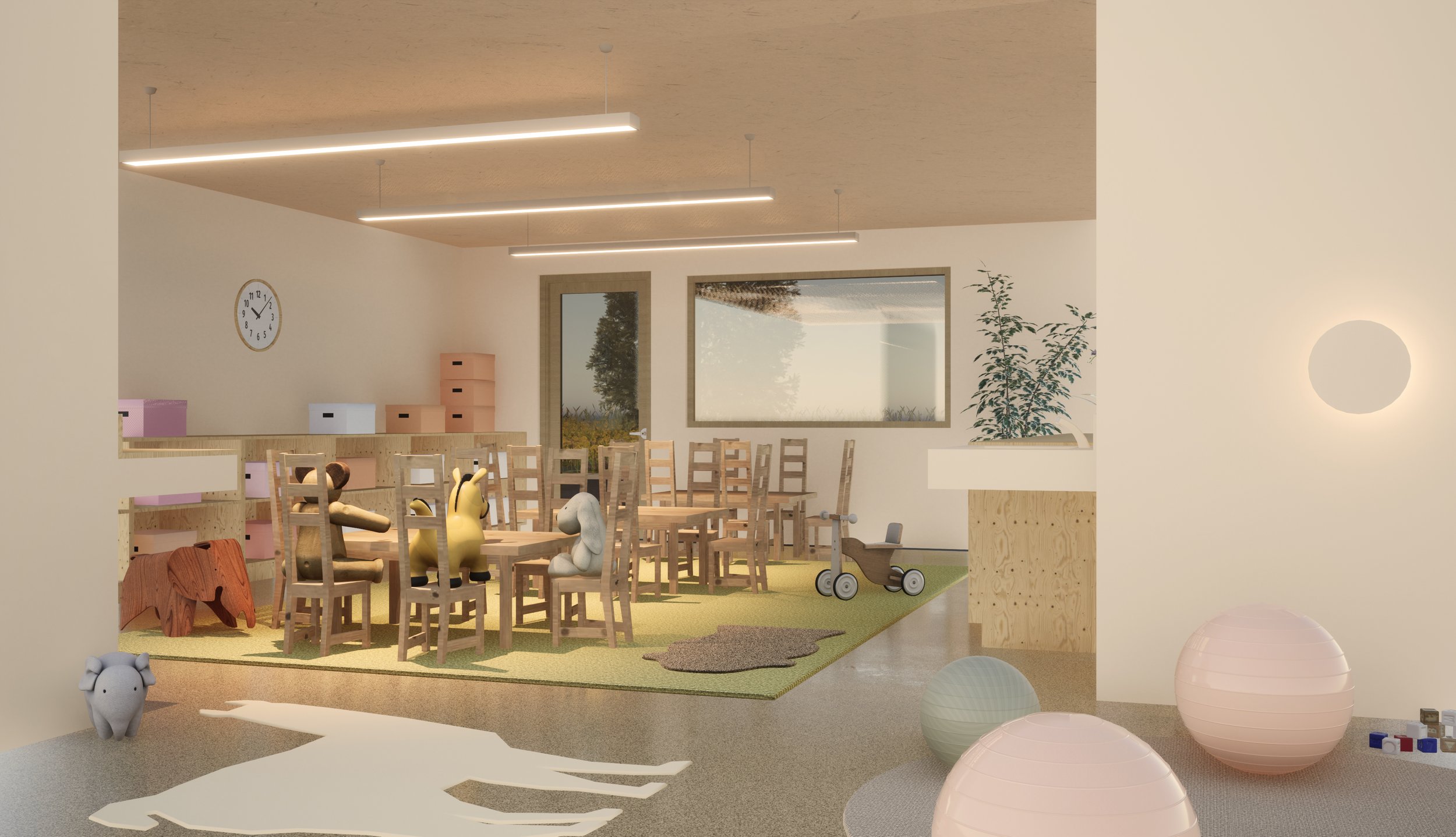

Edgar Mine Dry Building
It all begins with an idea.
Idaho Springs CO
Located in the mountains above Idaho Springs, the Edgar Mine, the Colorado School of Mines’ Experimental Mine, serves as an underground laboratory for future engineers. It produces valuable experience for those who are being trained to find, develop and process the world’s natural resources.
The new “Dry Building” will provide critical above-ground services for those utilizing the mine. In addition to serving as a launch point for educational tours, the building will help further facilitate continual collaboration between the school and both private and public industry and research.
The project’s remote location required extensive investigation and coordination to integrate, and improve, existing power, water, wastewater and IT systems.


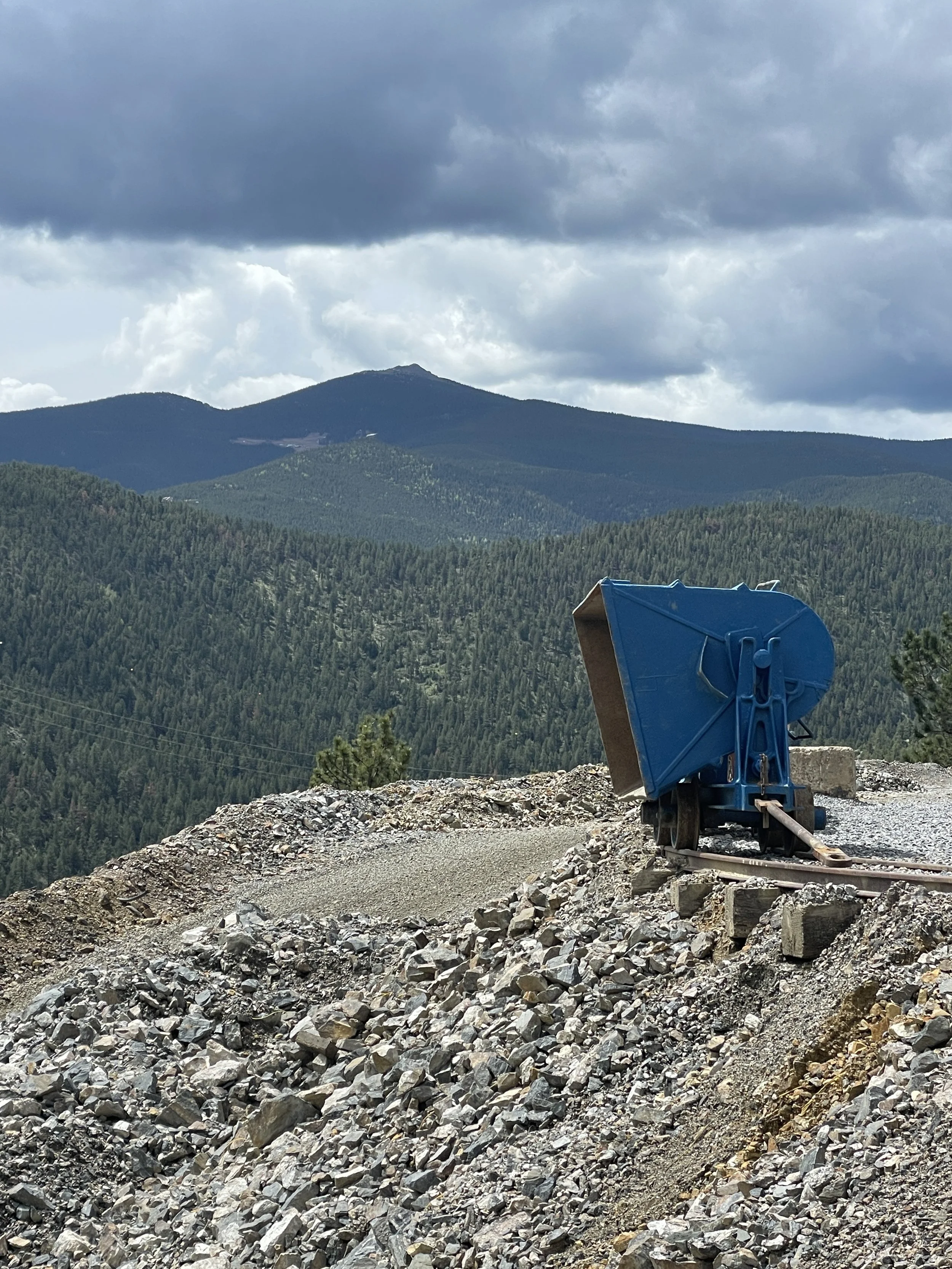
Mikvah of East Denver | MOED
It all begins with an idea.
Denver, CO
We were honored to have been approached for this project to design a religious bathhouse for the Jewish community. We sought to celebrate this spiritual act of cleansing the soul by abstractly referencing the natural pools of the original Mikvah’s. All while maintaining texture, materiality and the human scale so that it always feels relatable. The path from entering the site, approaching the doors, to the changing room and to the immersion pool was all carefully designed to anticipate beauty, function, privacy and spirituality.
Ori’Zaba’s Scratch Mexican Grill
Various locations
Ori’Zaba’s, or “Zaba’s” among the devoted, is a fresh casual restaurant that takes quality to a new level. Without a freezer on site, the incredible chefs at Ori’Zaba’s create amazingly delicious and healthy meals. VEGA was tasked with no only developing a prototype that captured their unique identity in a very competitive market, but to do so in a highly efficient footprint that celebrated the food at every turn. We are excited to see Zaba’s grown and to support them in that effort - at least until they open one near our office.
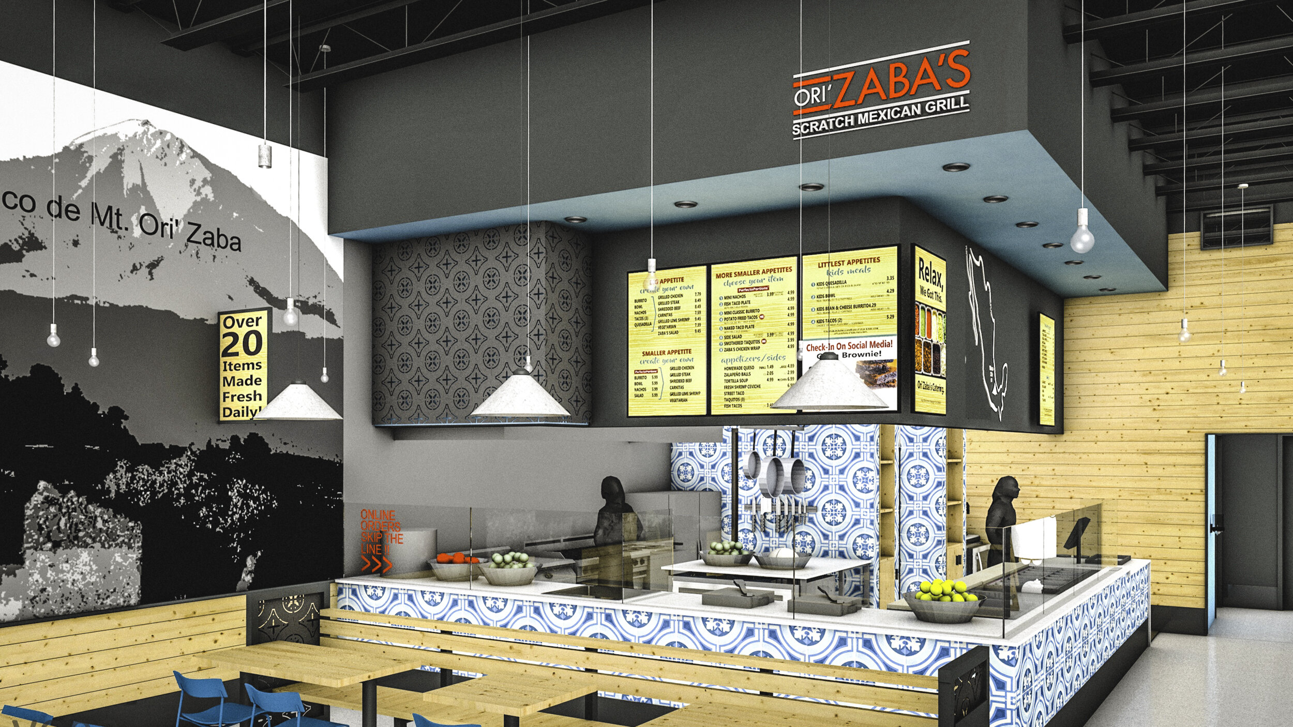
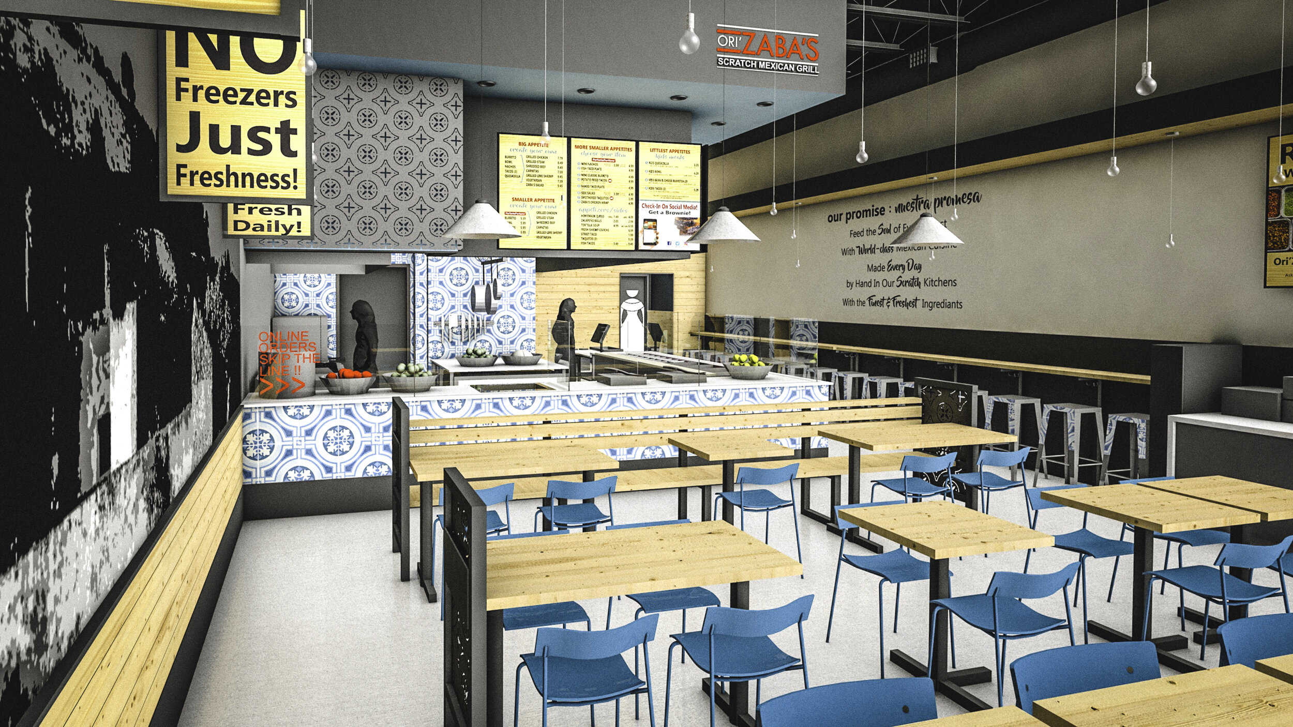
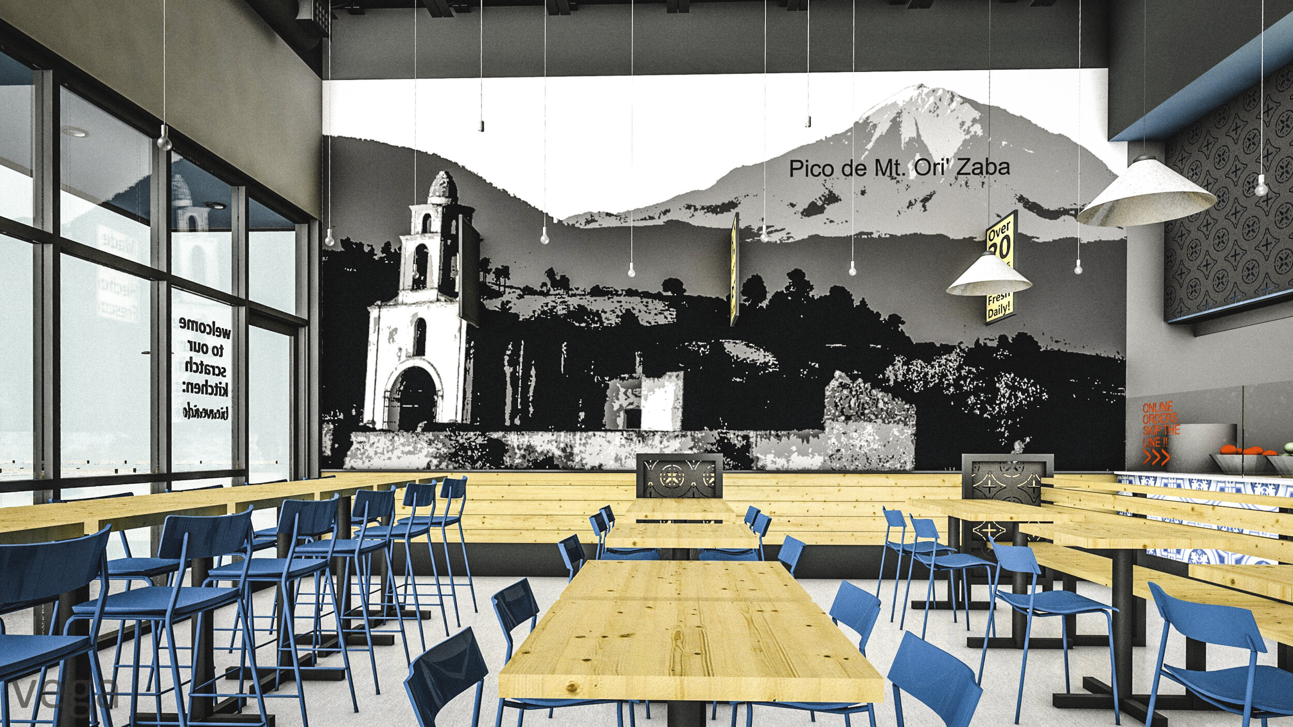
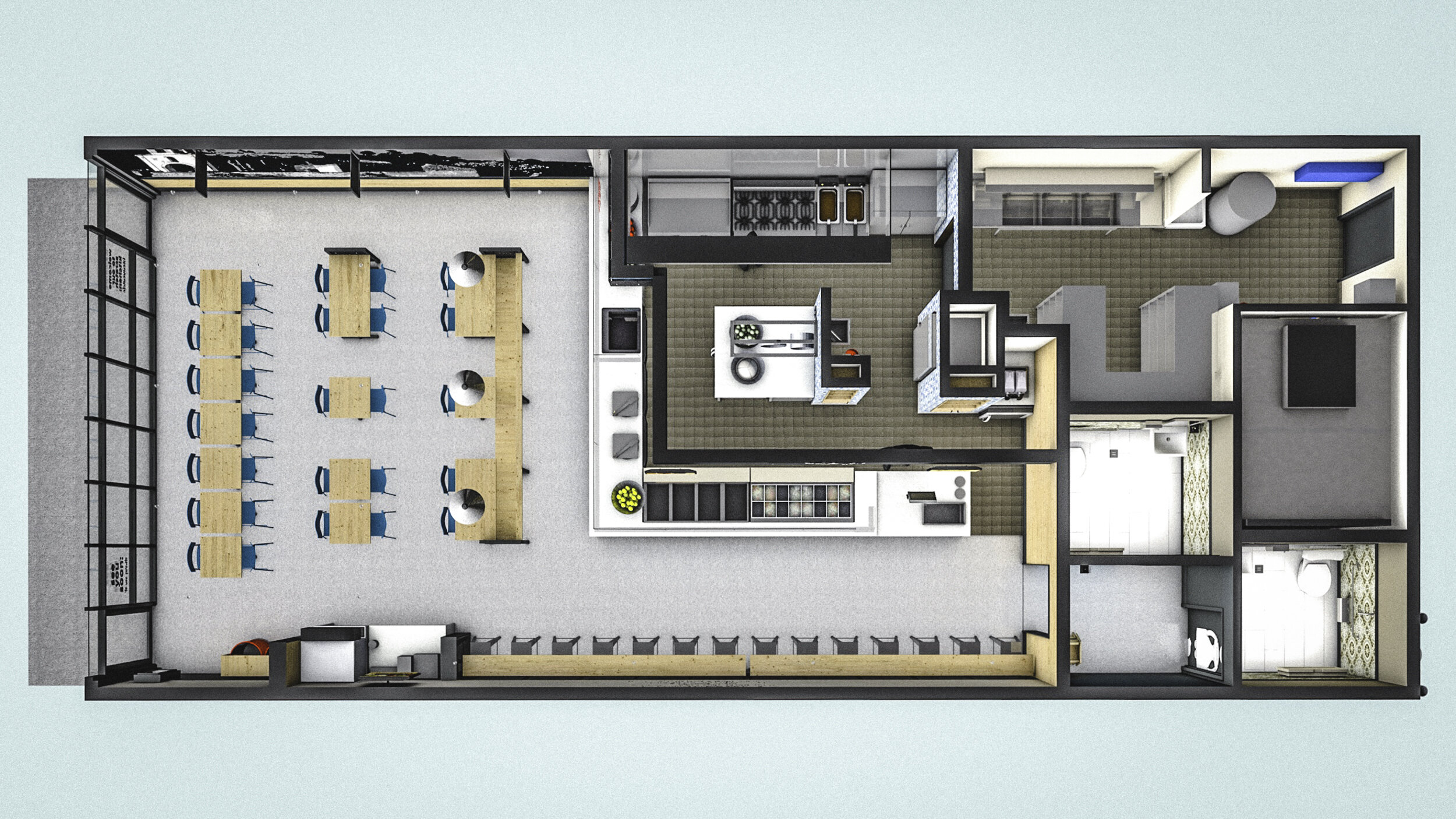
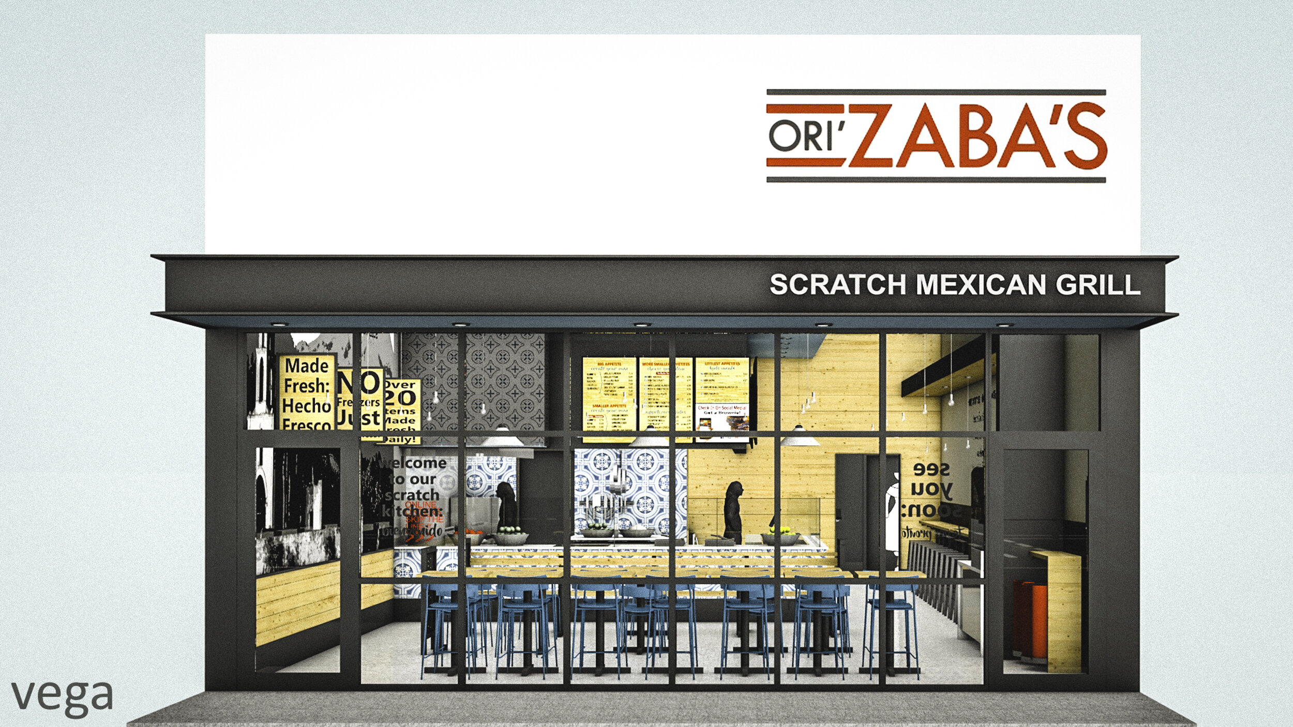
Natural Grocers National Rollout
It all begins with an idea.
Various locations
Starting in 2009, VEGA led the prototype creation and national rollout for Natural Grocers by Vitamin Cottage. Over that time, VEGA helped them grow from a handful of local stores to having over 160 locations across 20 states. VEGA developed a process that ran from due diligence through opening that allowed us to develop the projects with unmatched speed and quality, all the while developing unique designs that met the local design requirements and reinforced the Natural Grocers brand.
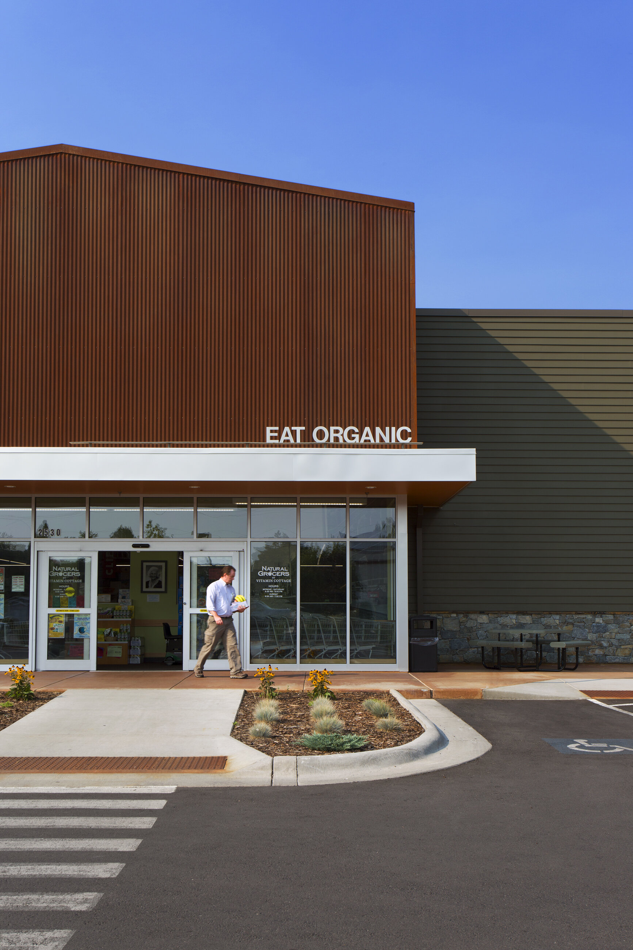
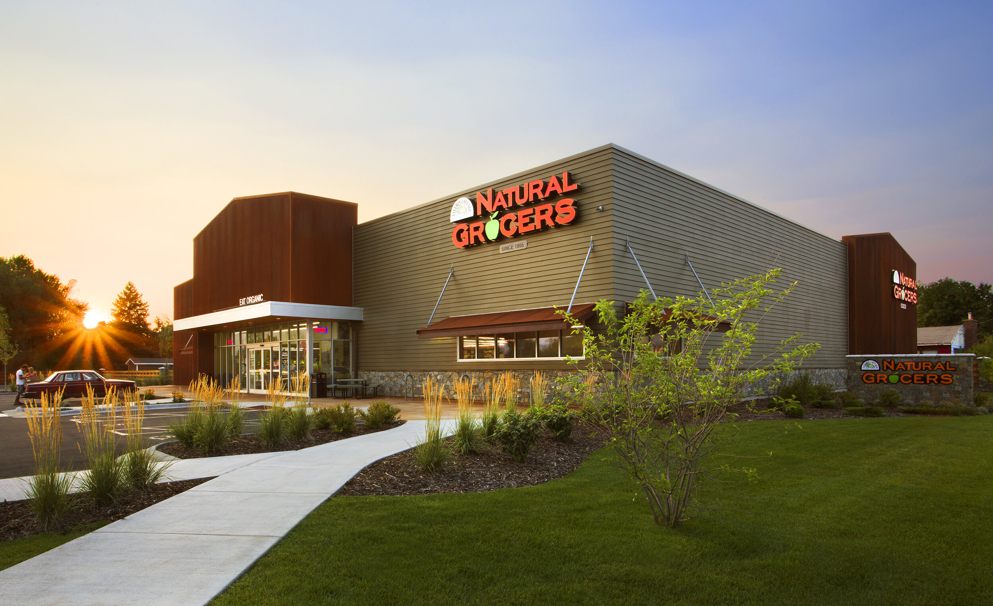
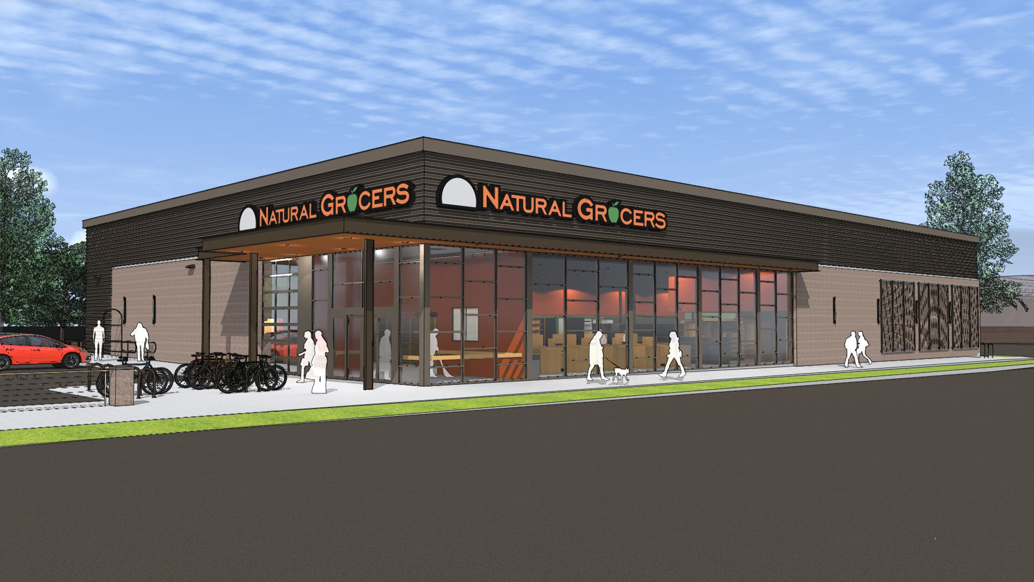
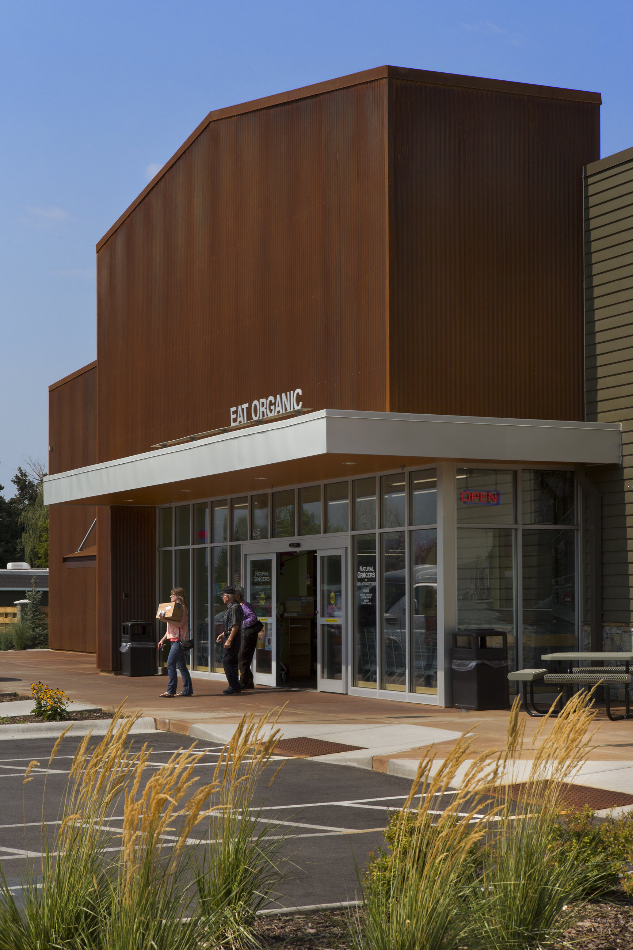












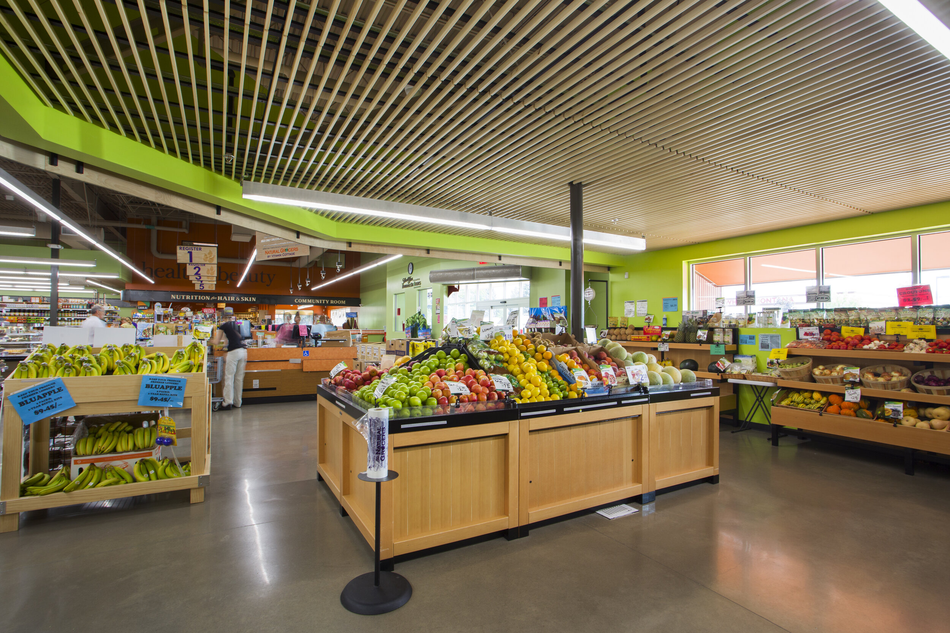
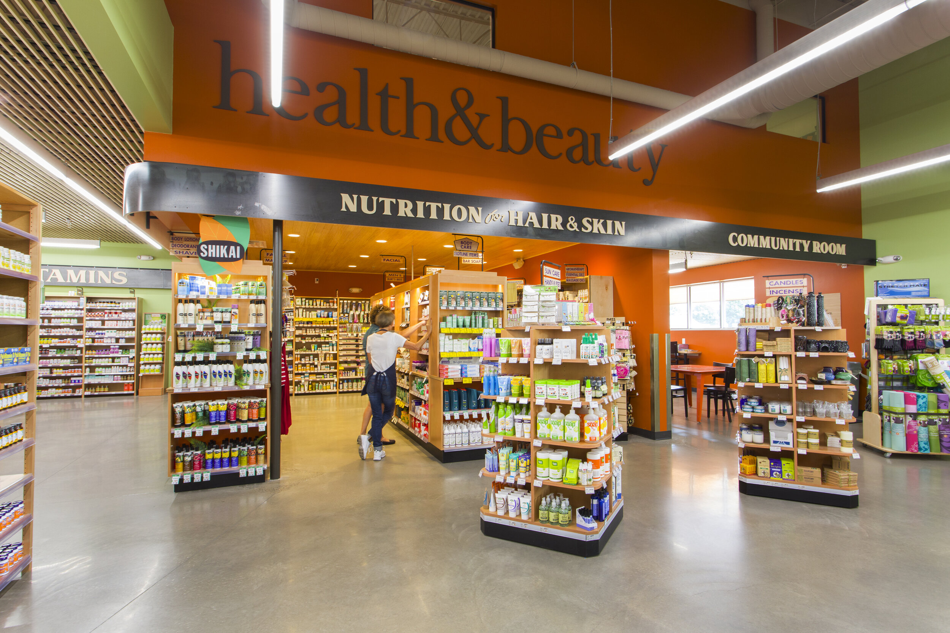
Twin Owls
It all begins with an idea.
Estes Park, CO
VEGA was hired to breathe new life into the Twin Owls hotel in Estes Park, CO, and transform it into the perfect spot for young active families to escape into the mountains year around. We sought to preserve its great original architecture while kicking it in the pants a bit to get it up to its full potential.
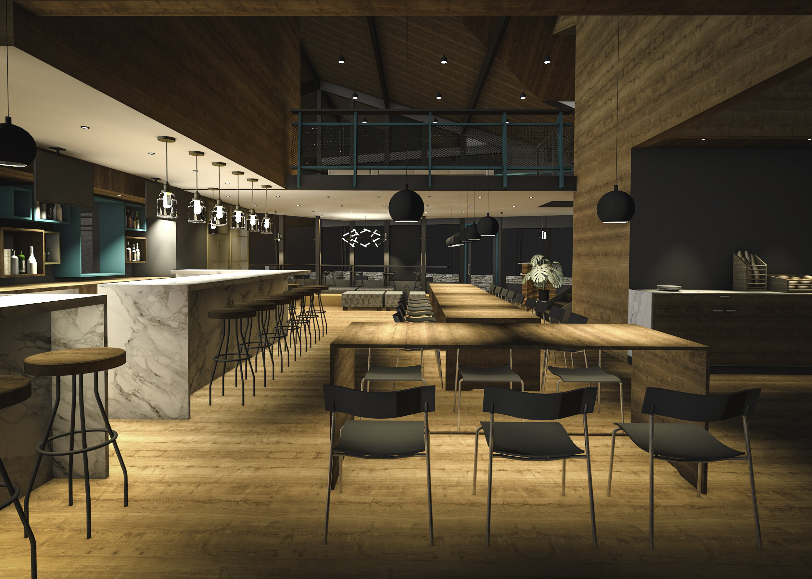
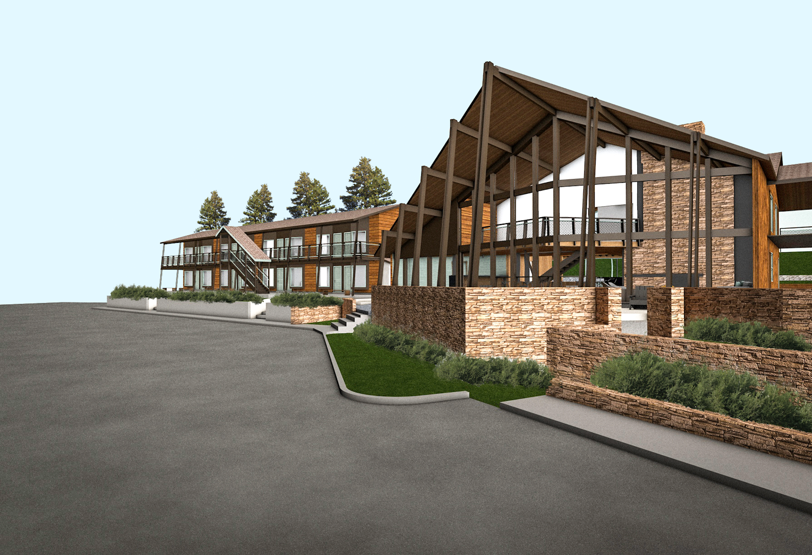
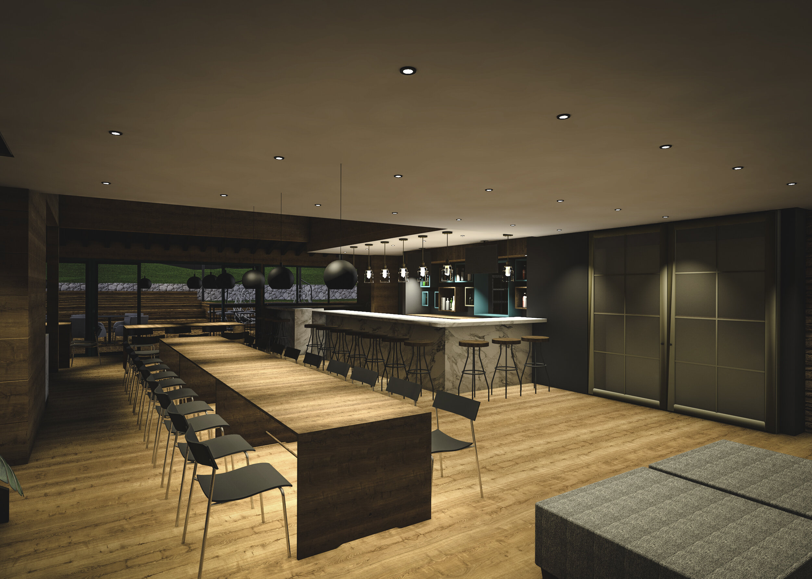
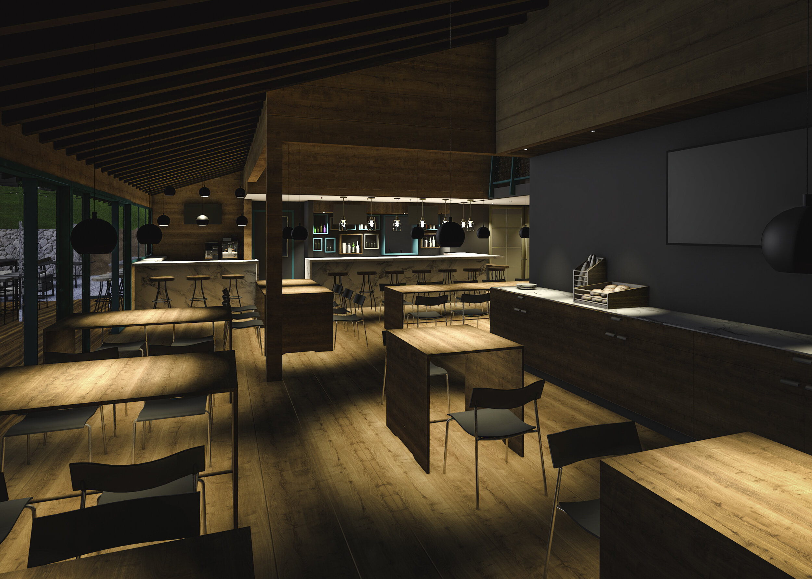
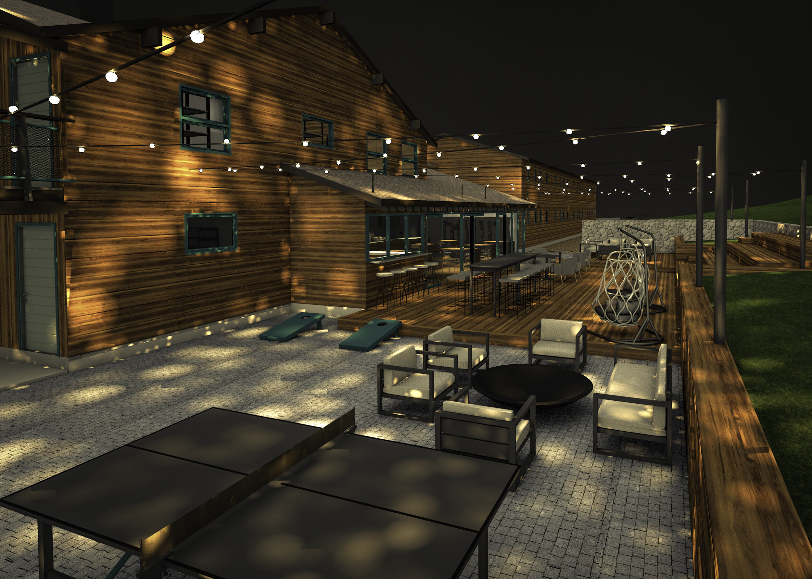
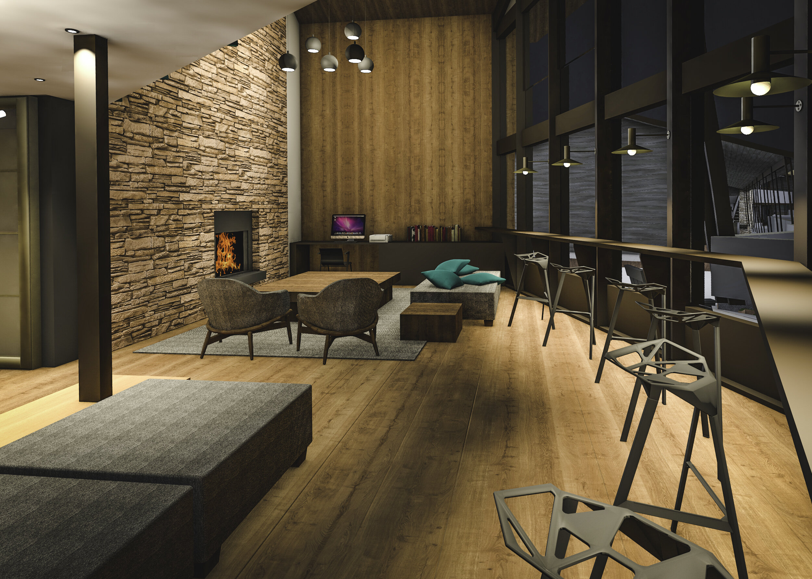
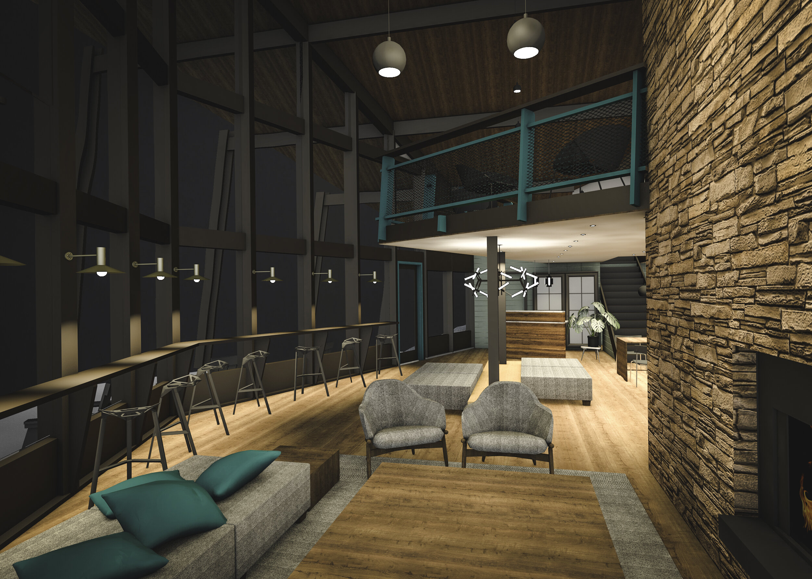
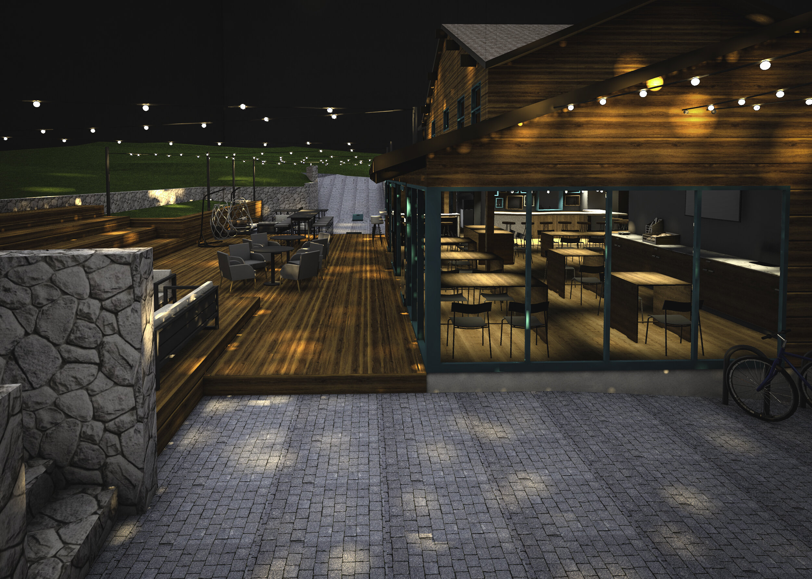
Estes Village Inn
It all begins with an idea.
Estes Park, CO
Simultaneous to our Twin Owls project, VEGA was also tasked to renovate the Village Inn Hotel. Mountain Comfy Funk was the name of the game.
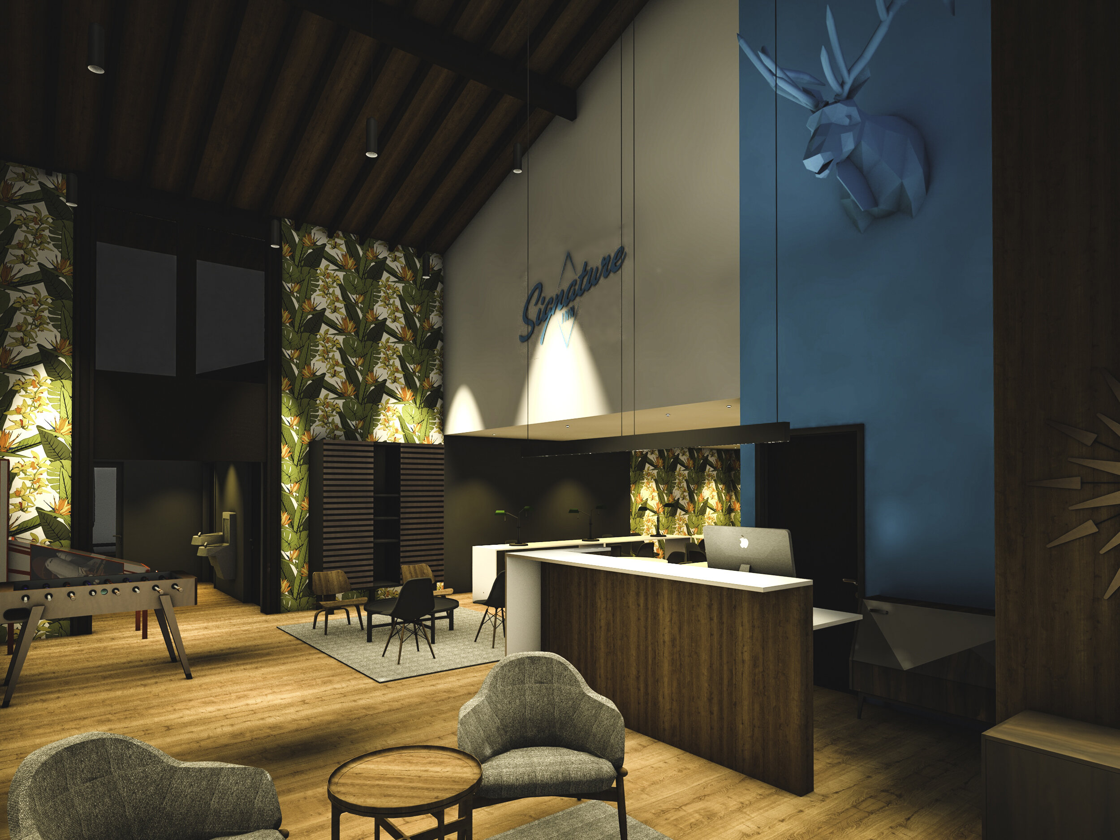
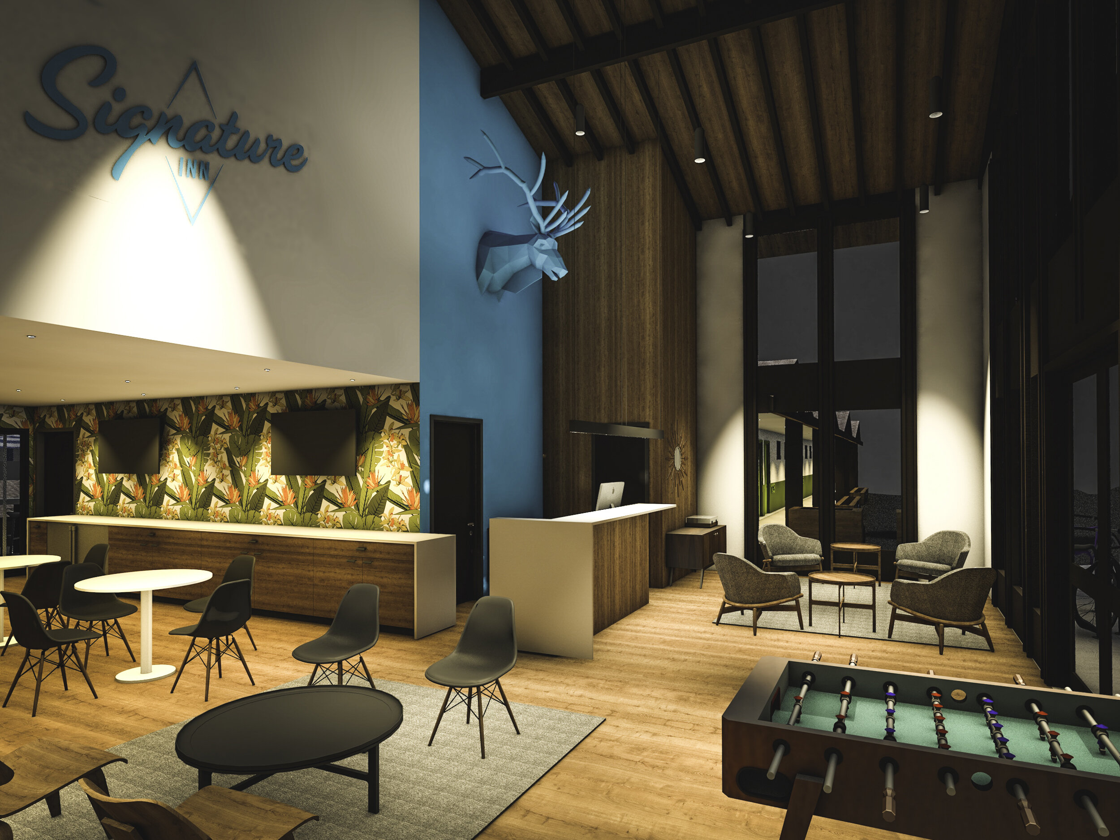
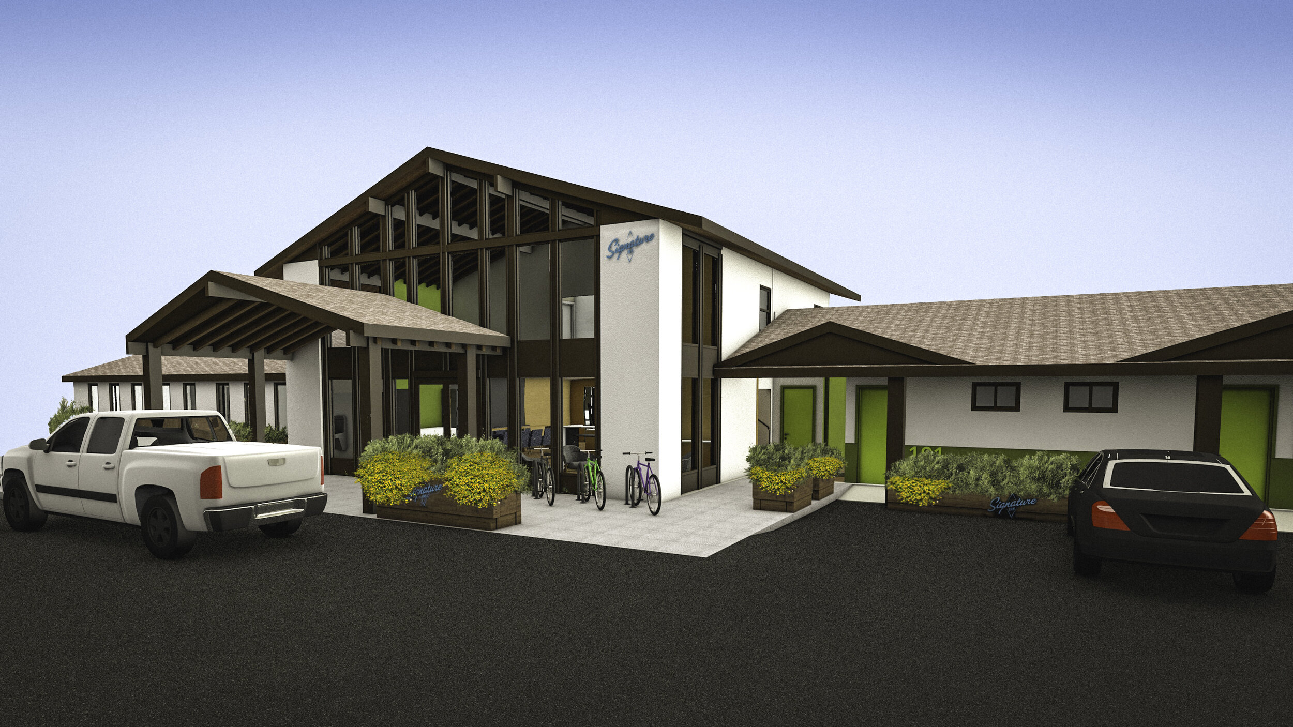
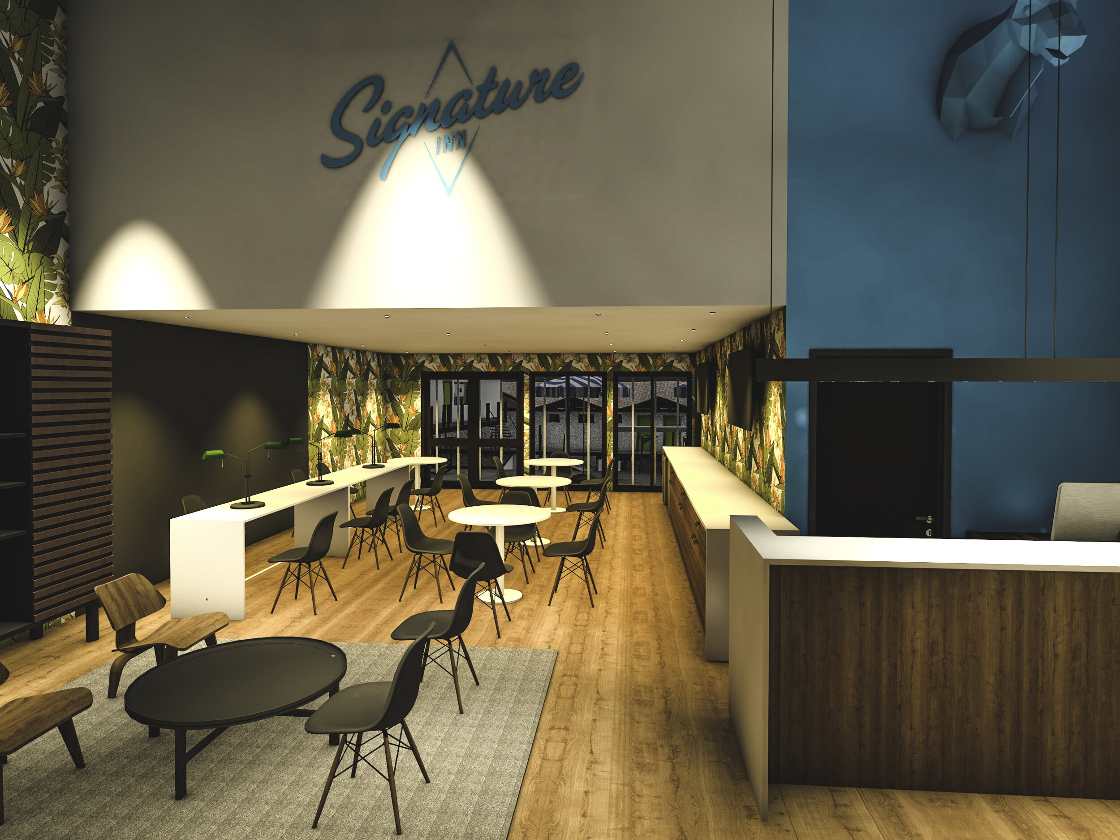
Ream House
It all begins with an idea.
Golden, CO
If we have a type when it comes to residential preservation, it definitely starts with a “R” and ends in an “eam.” After completing the renovation on the amazing Busch house, we had the opportunity to consult on the second of the three houses James Ream designed while he was still in Denver. Sited in the mountains west of Denver, this amazing and iconic house sits in the trees with a light touch on the landscape. It is a wonderful example of how modern architecture can profoundly interact with its landscape when done well.
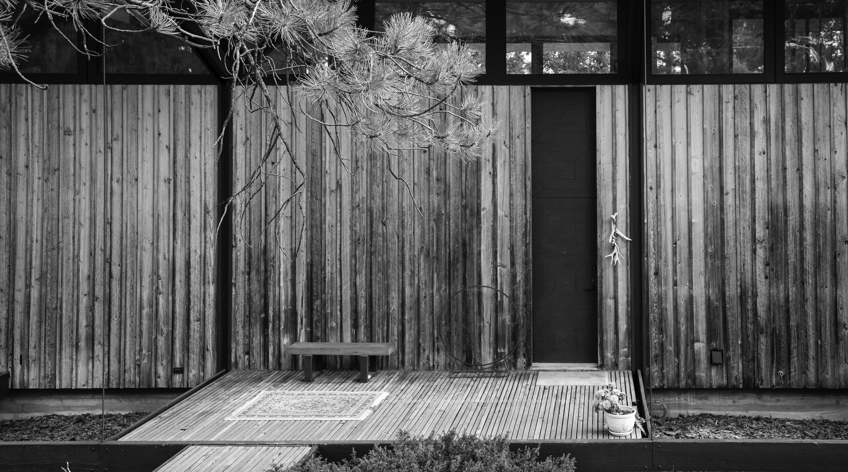
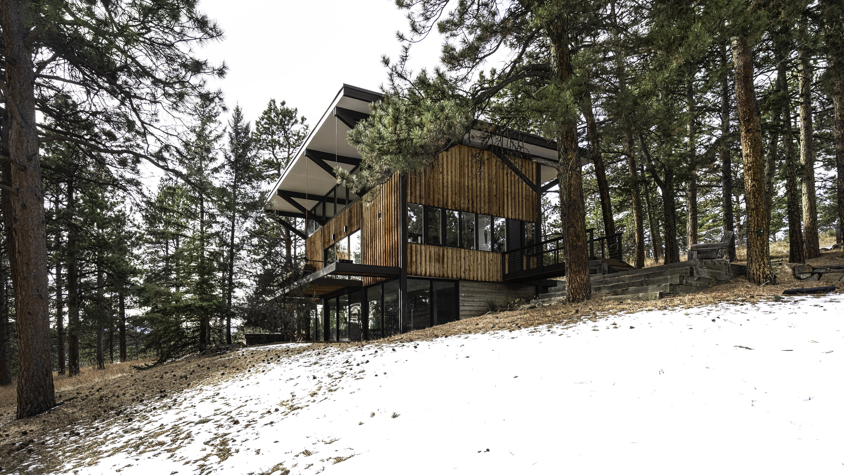
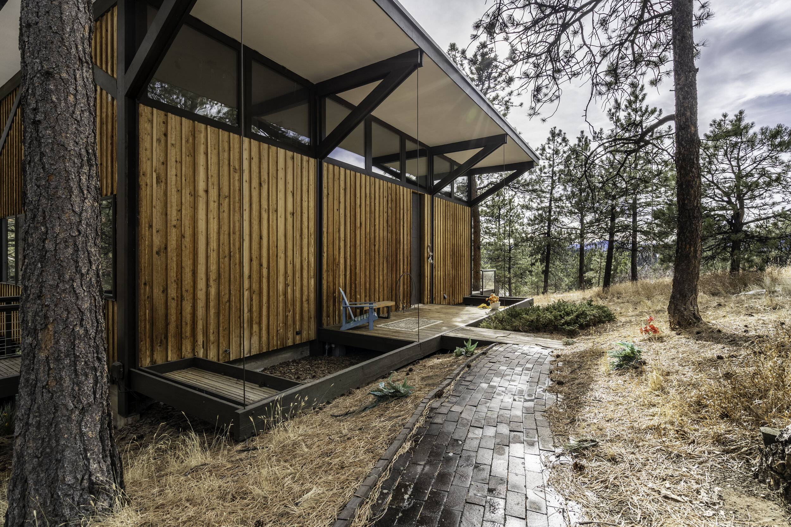
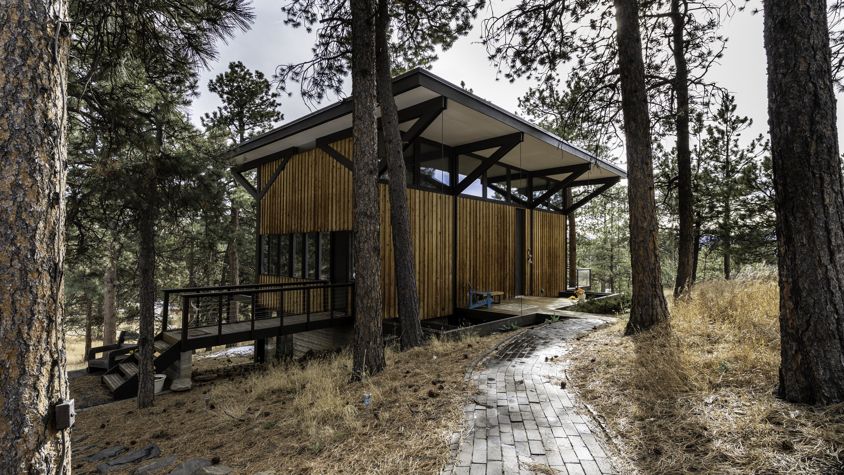
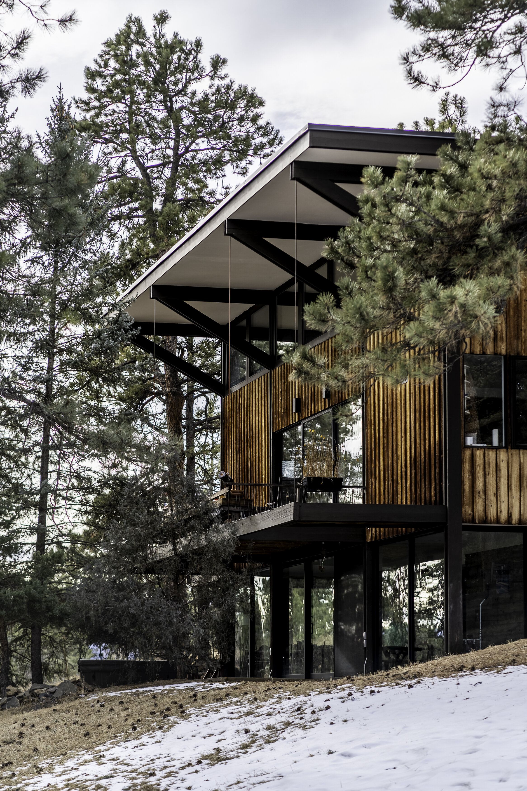
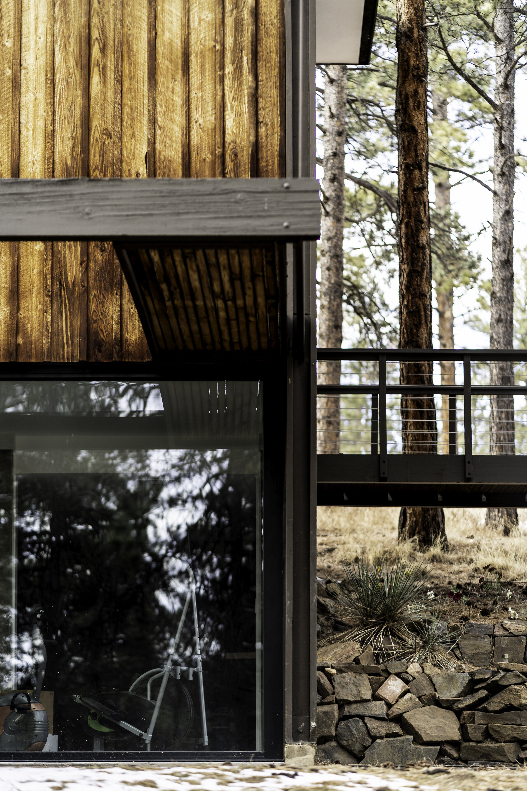
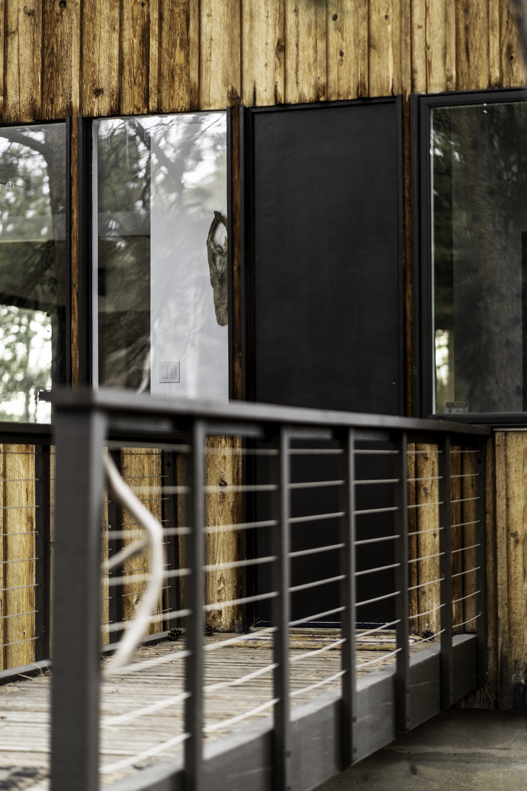
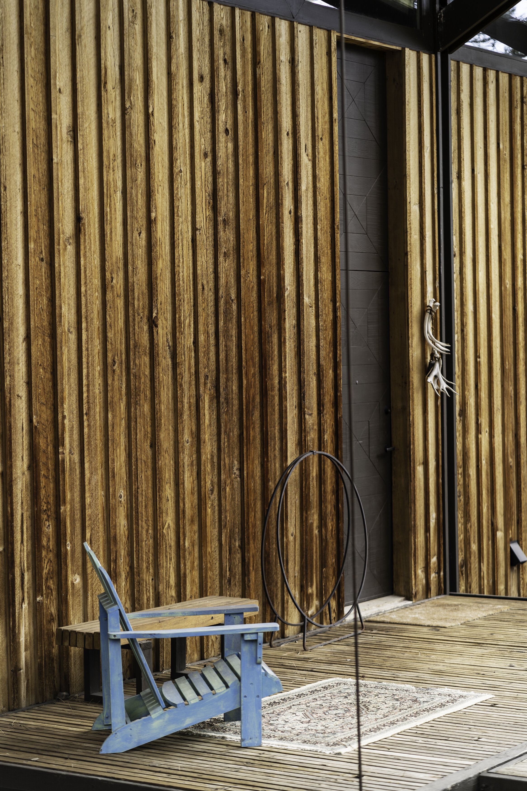
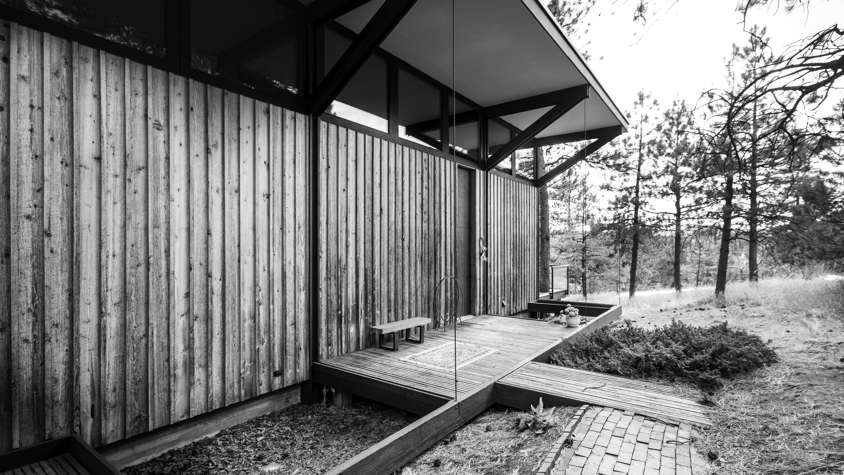
Los Alamos National Laboratory
It all begins with an idea.
Los Alamos, NM
Vega was hired to design this new 22,000sf , non-classified high tech office for Los Alamos National Laboratory in New Mexico. The design challenge was to represent the laboratory’s brand but to expand and update their identity to reflect new working paradigms and to foster communication and collaboration.

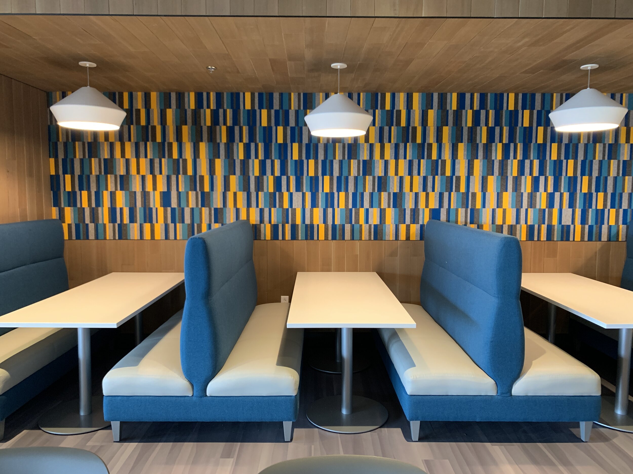
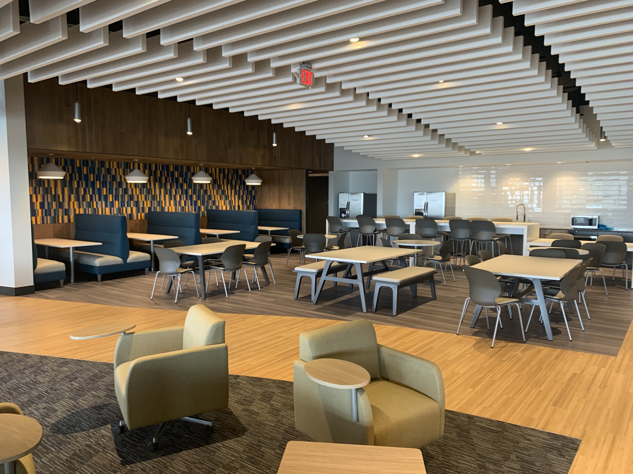
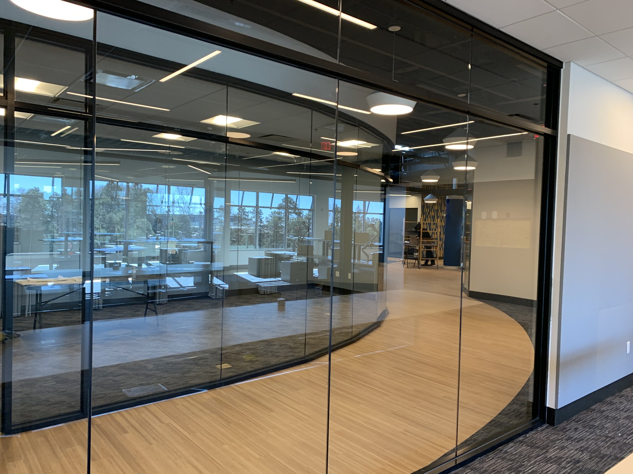



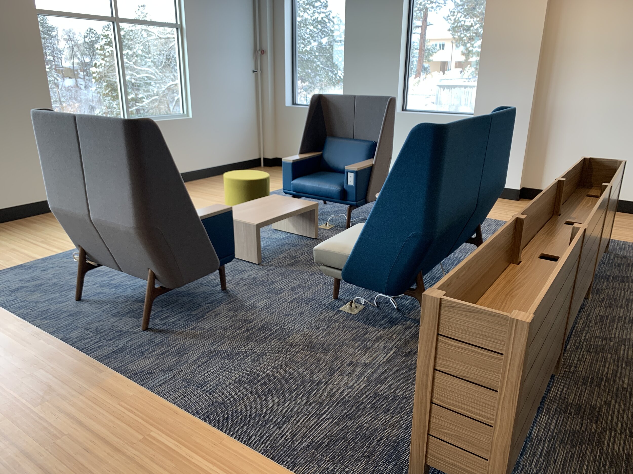
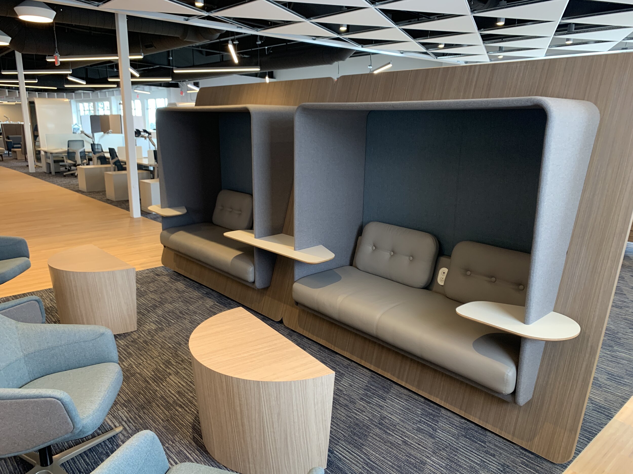
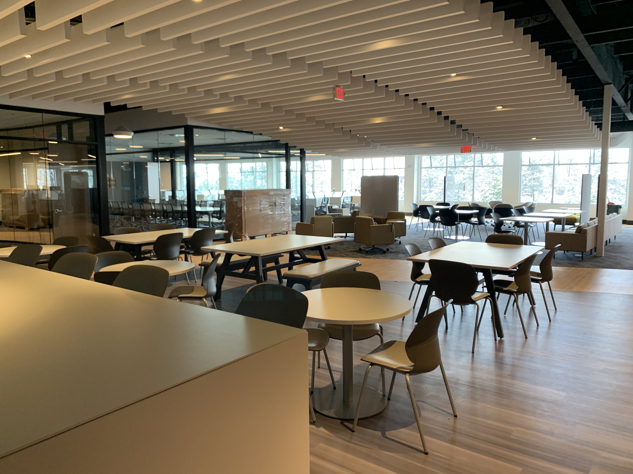
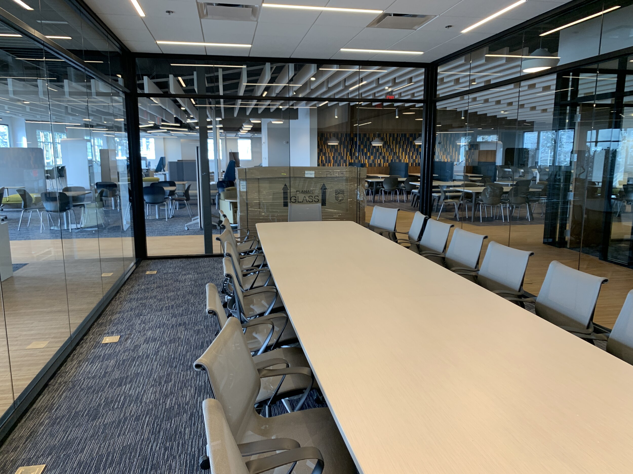
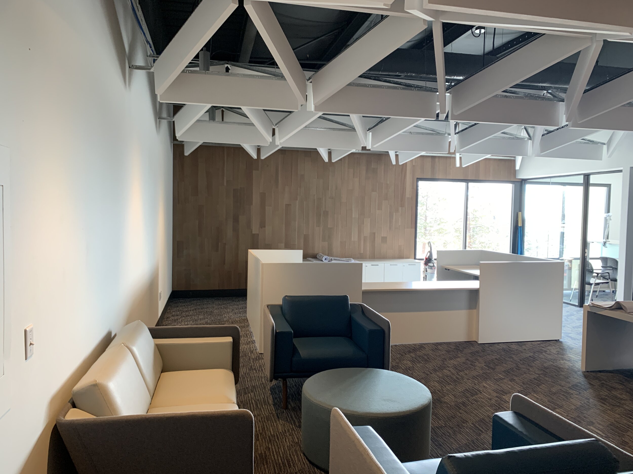
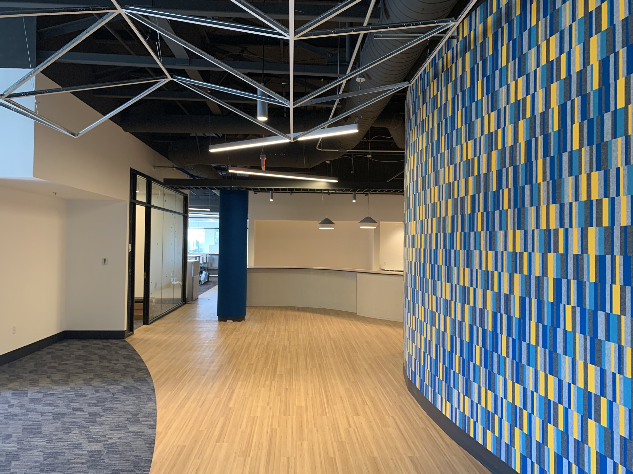
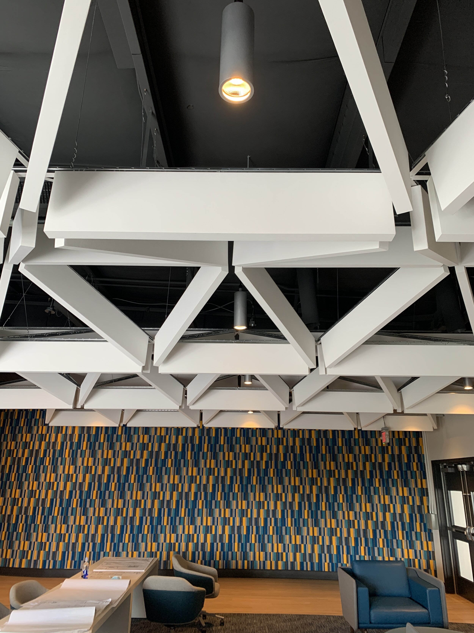
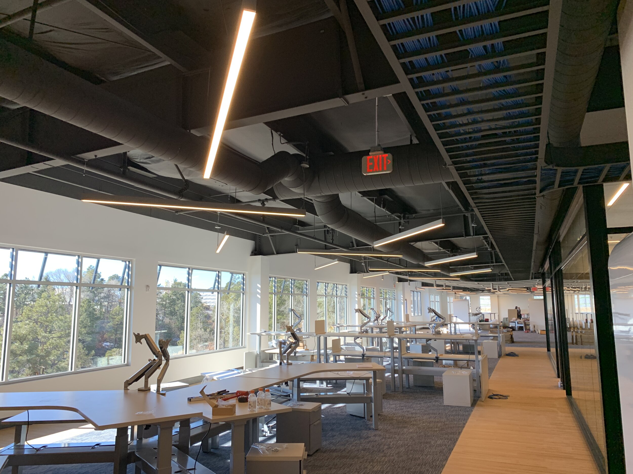
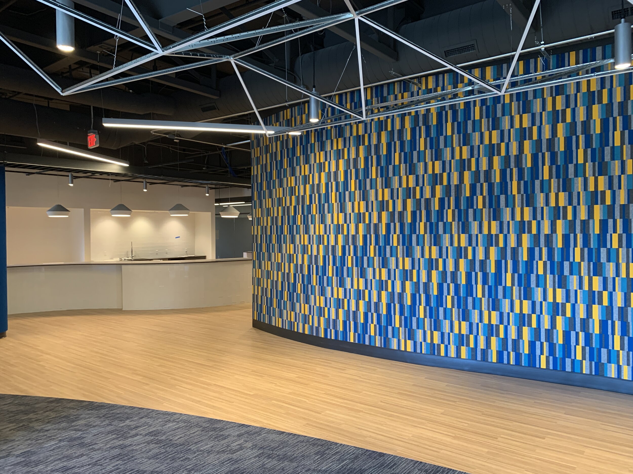
NCAR / UCAR | Various Projects
It all begins with an idea.
Boulder, CO
VEGA has had the honor of designing and completing a variety of project at the incredible Mesa Lab, designed by the great I.M.Pei. With an eye towards preservation, architectural intent, function and science, VEGA has worked on over 9 projects for this prestigious institution in order to keep it maintained and relevant for a new generation of scientists. Our work has ranged from original skylight replacements to auditorium remodels, mechanical improvements to security upgrades.
photos | Itzai Bazan
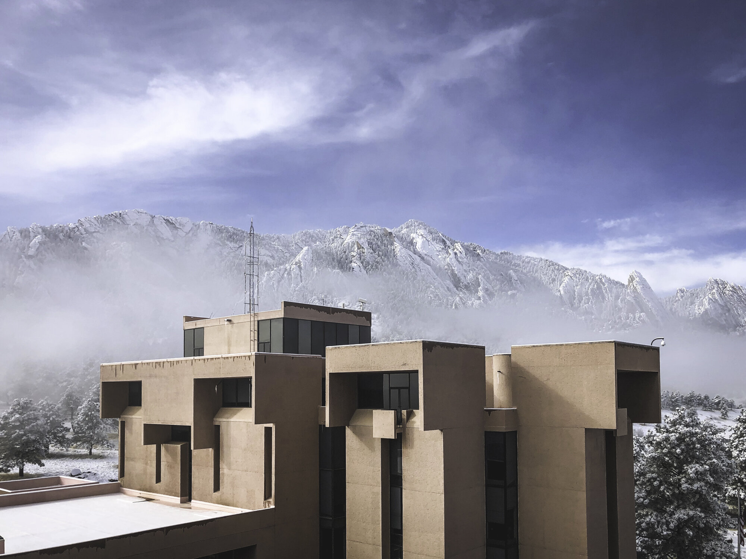
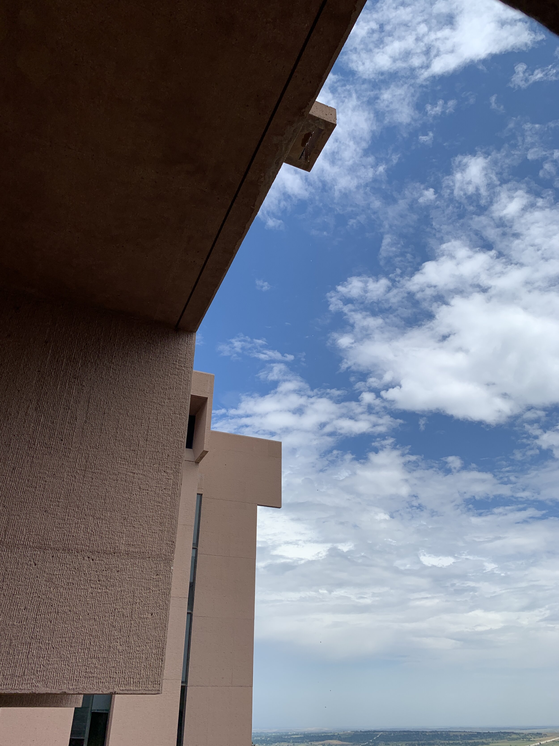
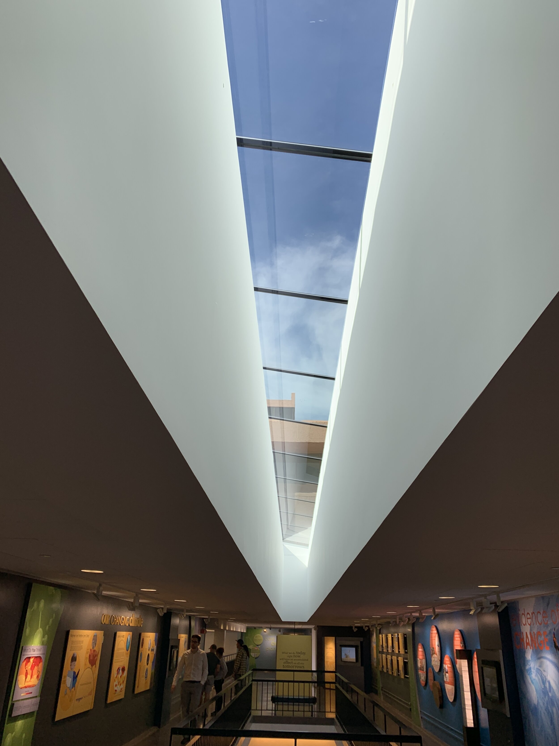
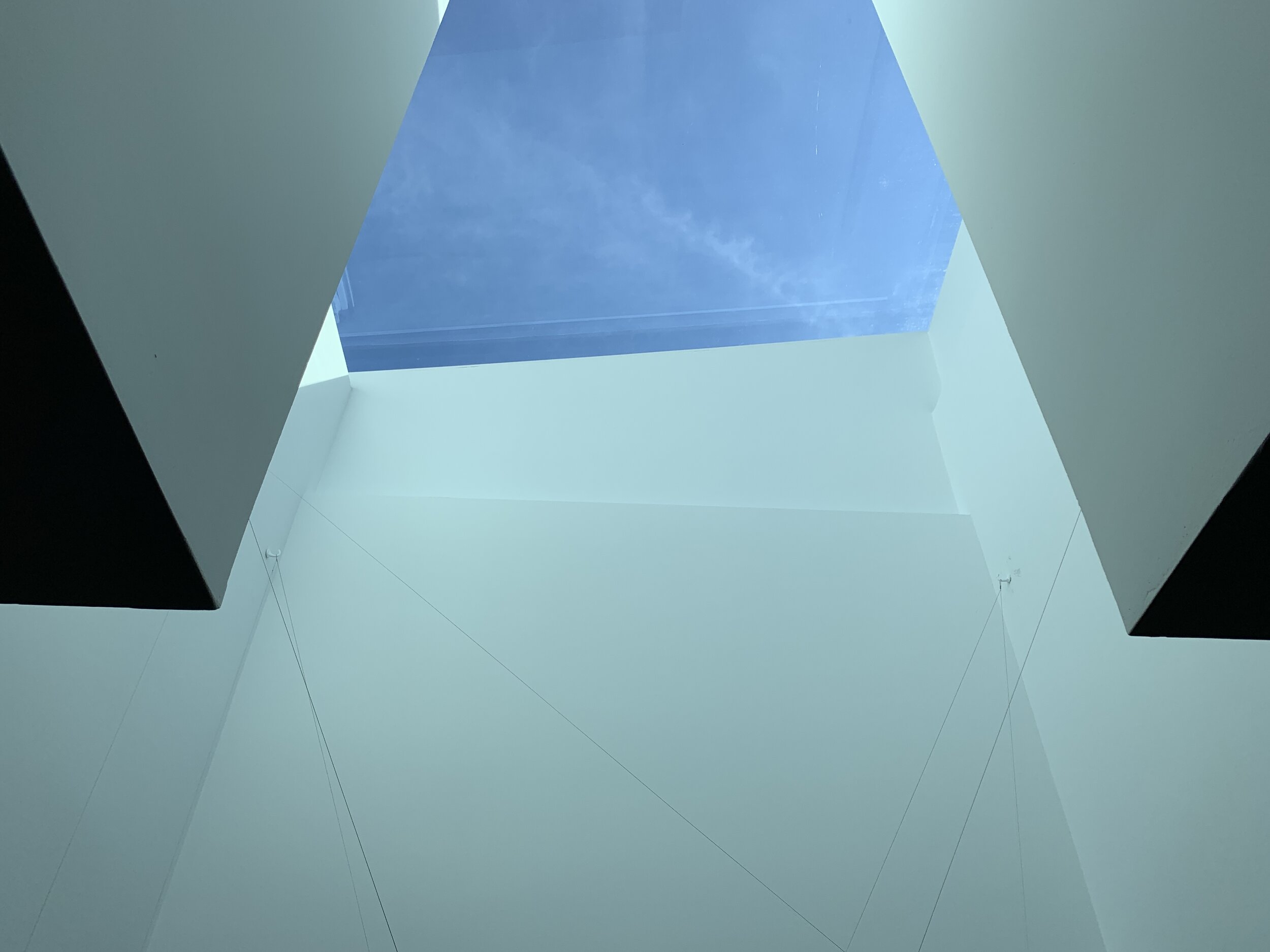
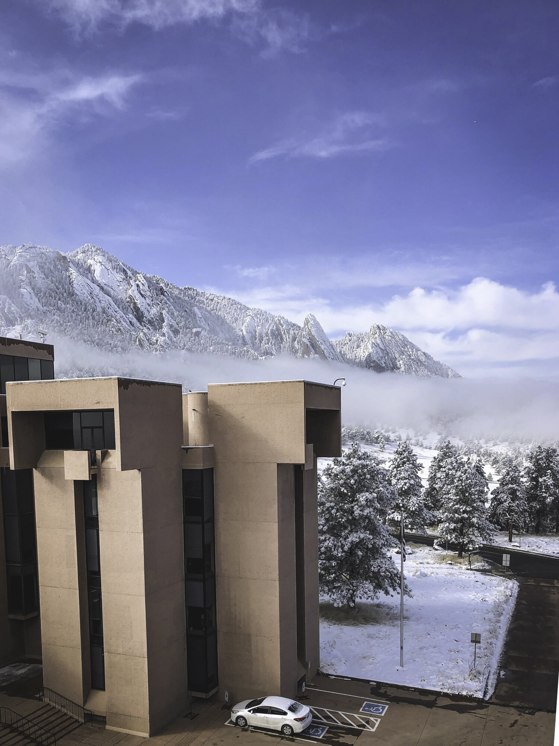
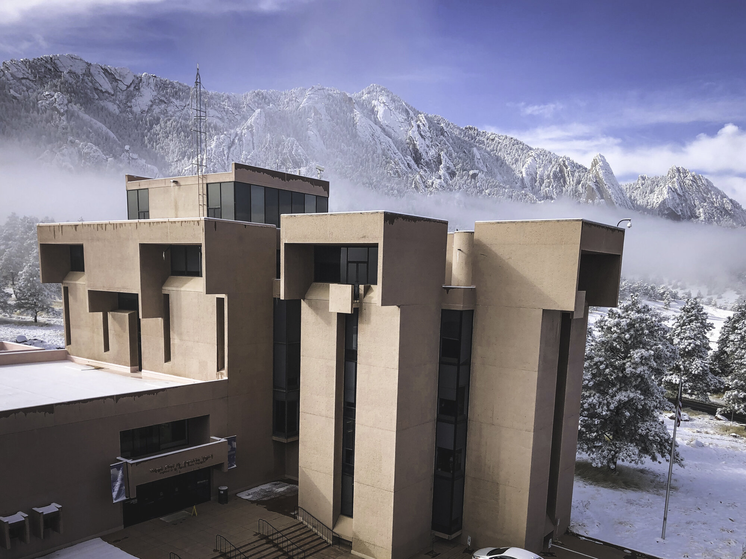
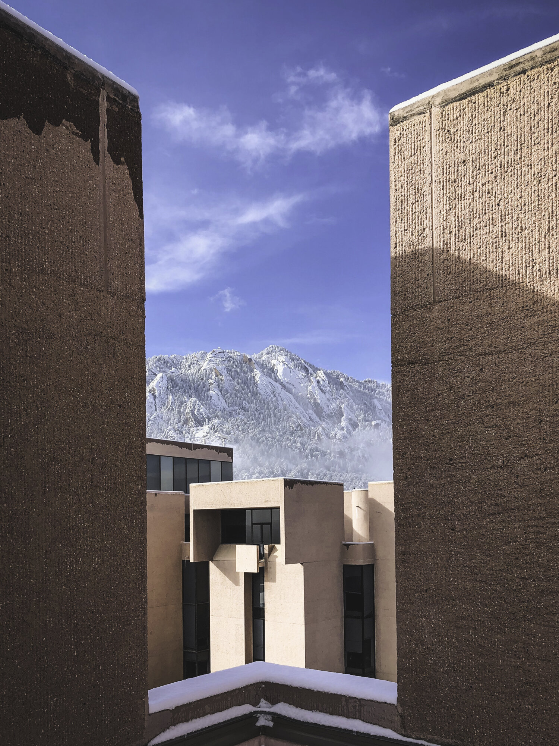
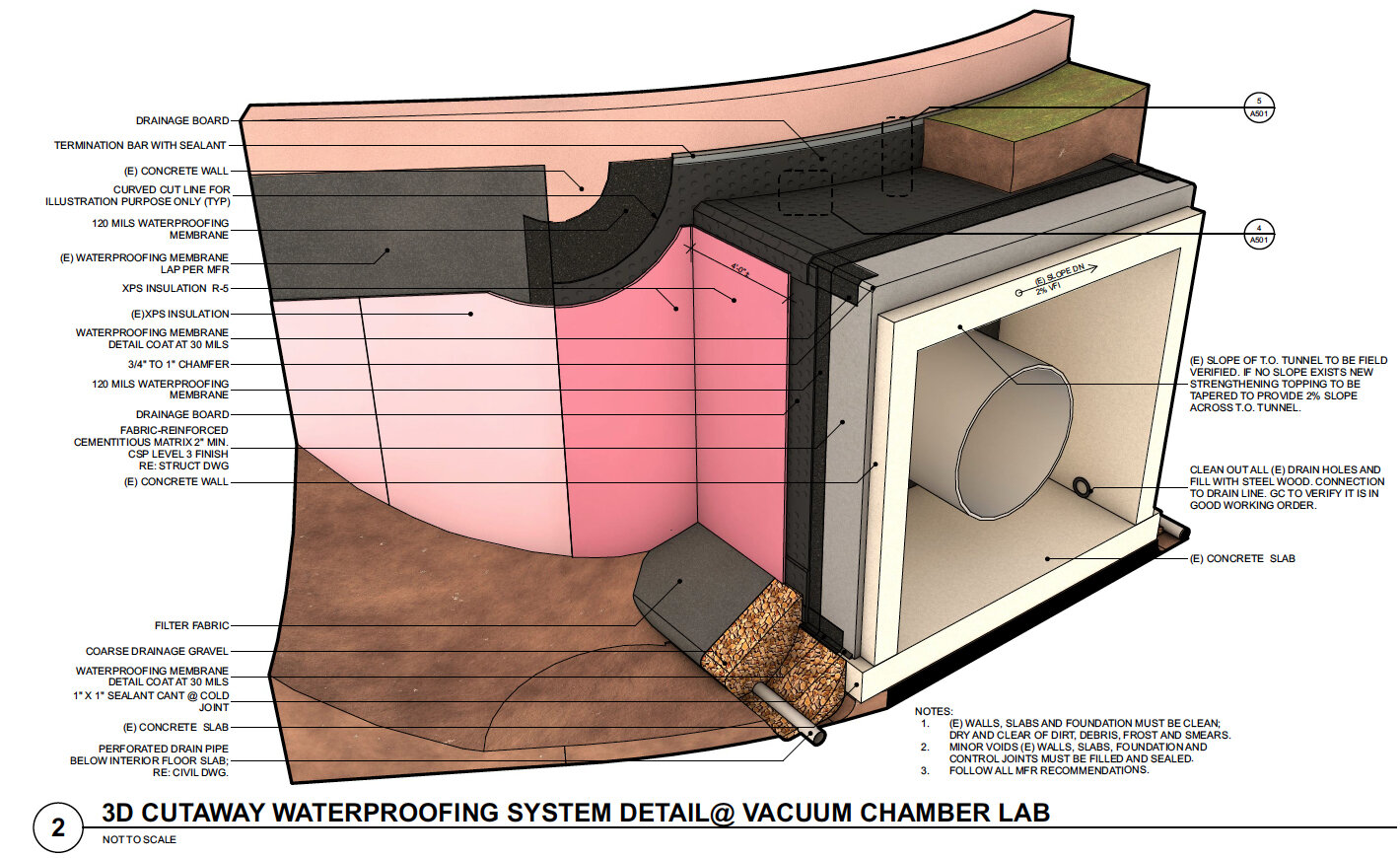
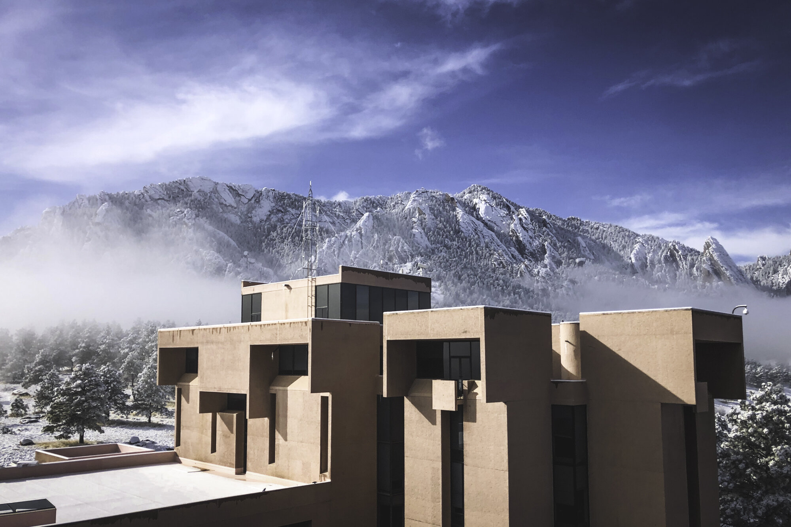
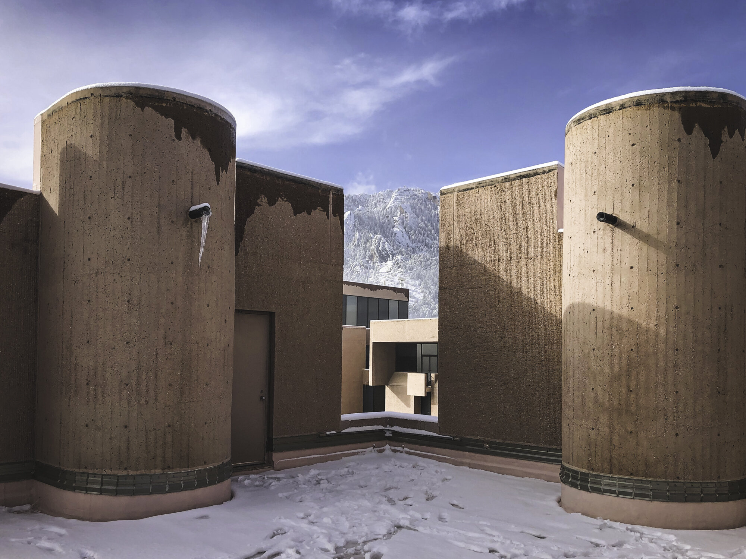
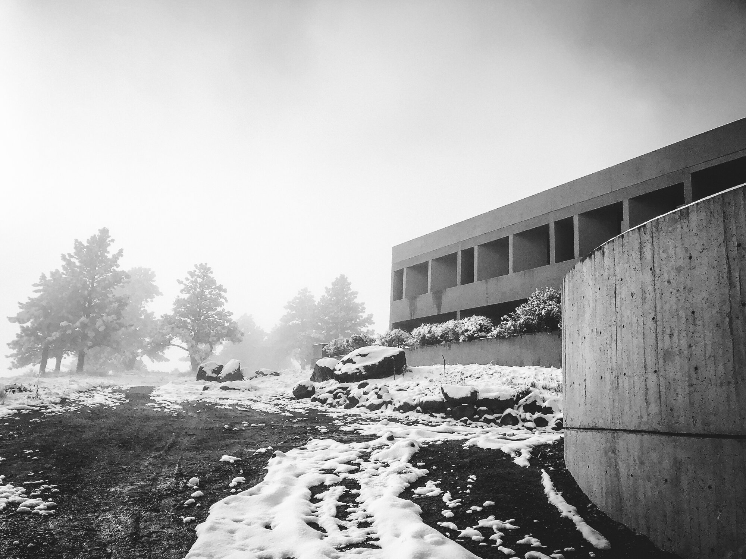
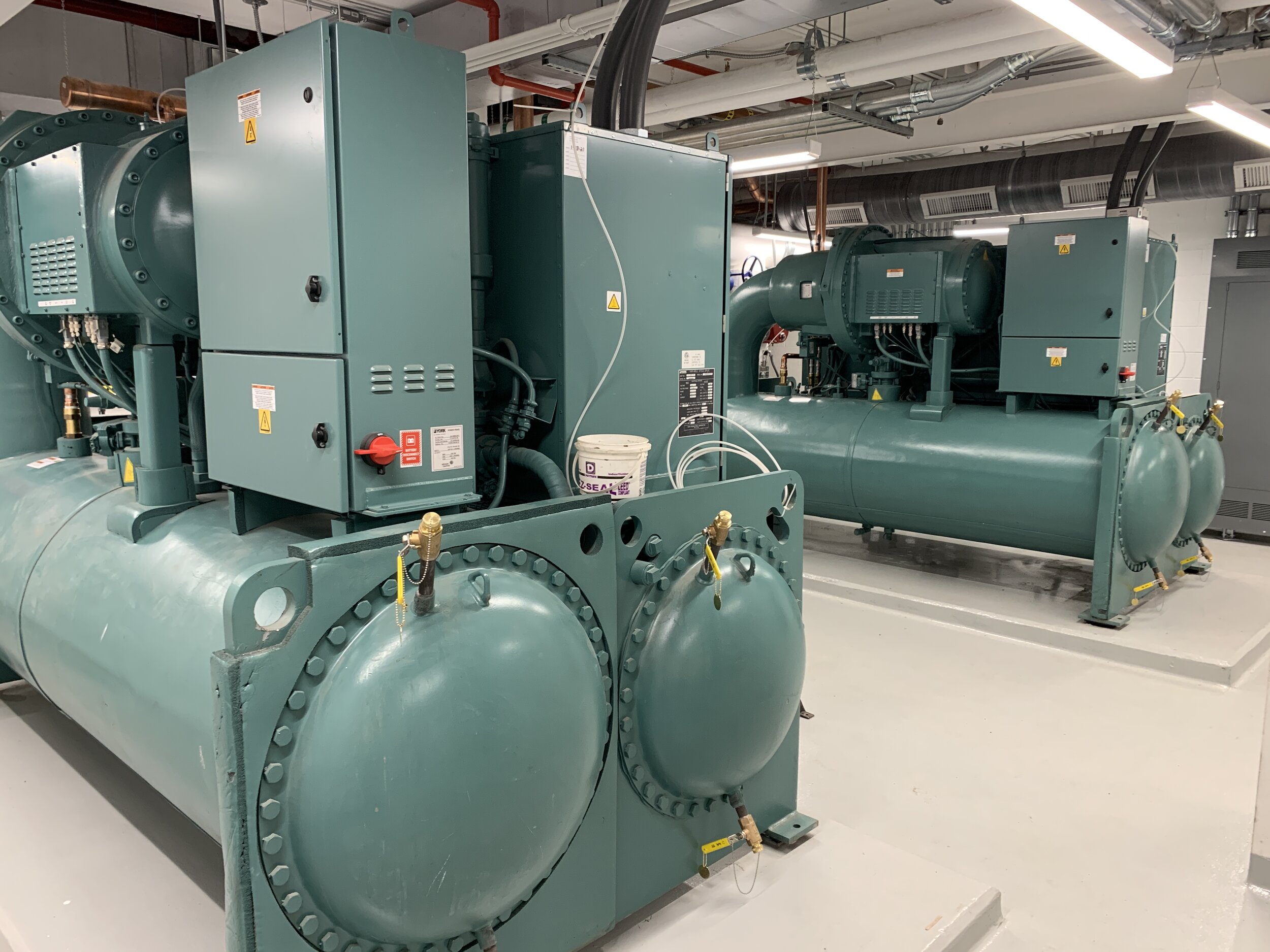
Summit County Library | North Branch
It all begins with an idea.
Silverthorne, CO
The goal of the redesign and expansion of the North Branch of the Summit County Library, scheduled to open in 2023, was to not only meet the needs of a growing population, but to do so in a way that also allowed more programmatic flexibility and community engagement. With a few simple but strong moves, we were able to improve circulation, functionality and openness to the wonderful natural environment and Blue River. Furthermore, a much enhanced and centralized children’s program area was realized which included an engaging outdoor space>
With some additional strategic interventions, we were able to drastically improve the functionality of the existing large meeting space - effectively doubling its capacity. This illustrates our commitment to maximizing the project impact within the constraints of the budget and schedule.
The project will allow the North Branch to continue to serve its community at a high level for decades to come.
Summit County Library | Main Branch
It all begins with an idea.
Frisco, CO
The Main branch of the Summit County Library serves as the center of the Summit County Library system and is located with in the larger Summit County Commons Building. Completed in the early spring of 2022, the Main Branch renovation project was undertaken to allow the space to match the excellent programming and services they provide. While public funds were limited, we were successfully able to achieve a lot - from creating a new entry to resolving some core functional challenges to designing a more energetic and engaging space for the all age groups and users. This project was able to achieve the dual goals of improving library function and public engagement.
Summit County | Sand + Salt Shed
It all begins with an idea.
Frisco, CO
Completed in 2018 in collaboration with HCL Engineering, the Salt & Sand Shed’s prominent location adjacent to Peak One Drive required a balanced architectural and utilitarian response. The building’s form is a direct response to the site and environment, going as far as perfectly positioning itself for the future integration of photovoltaic panels. Material selections were in response to durability and the introduction of natural daylight.
