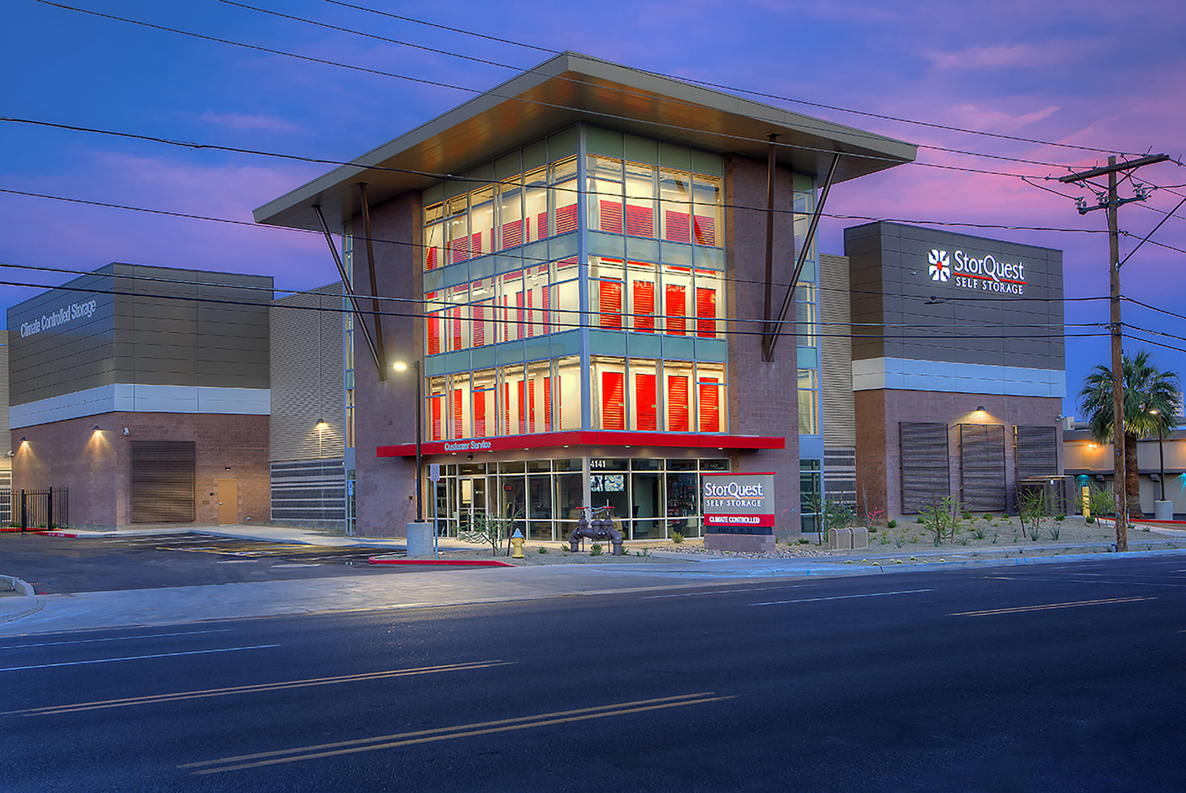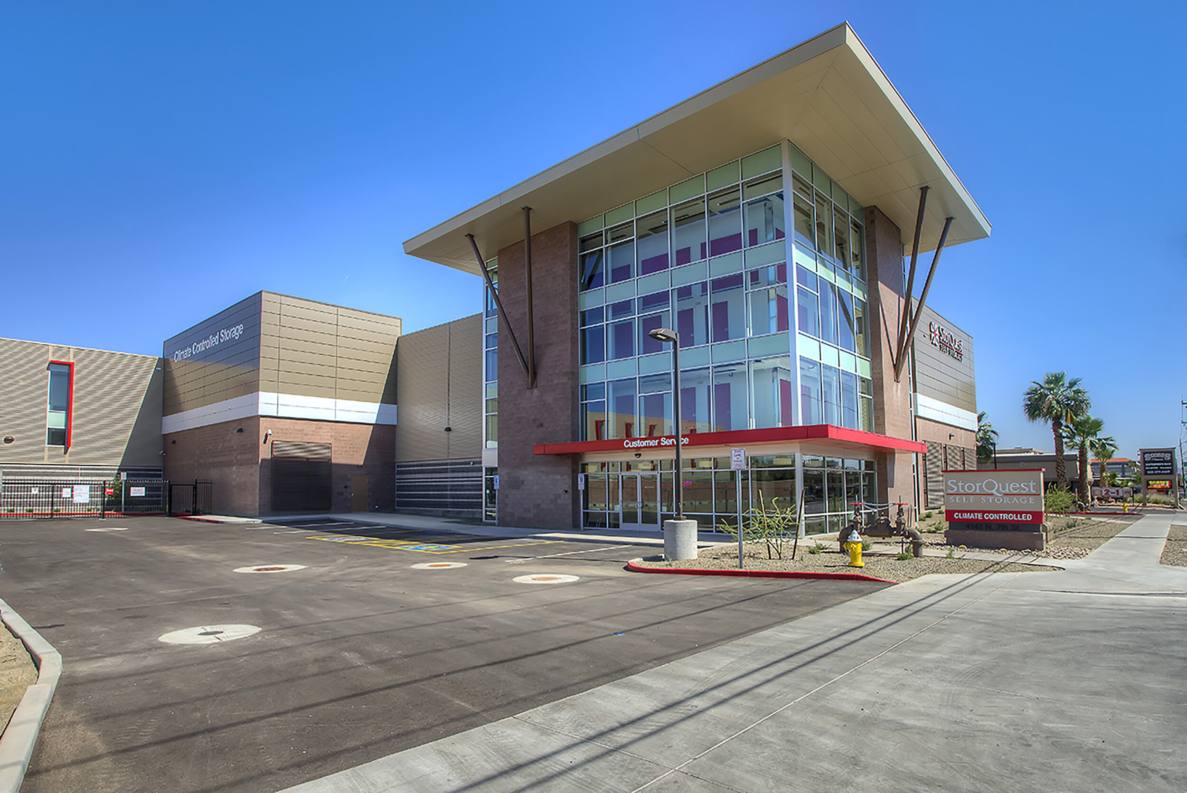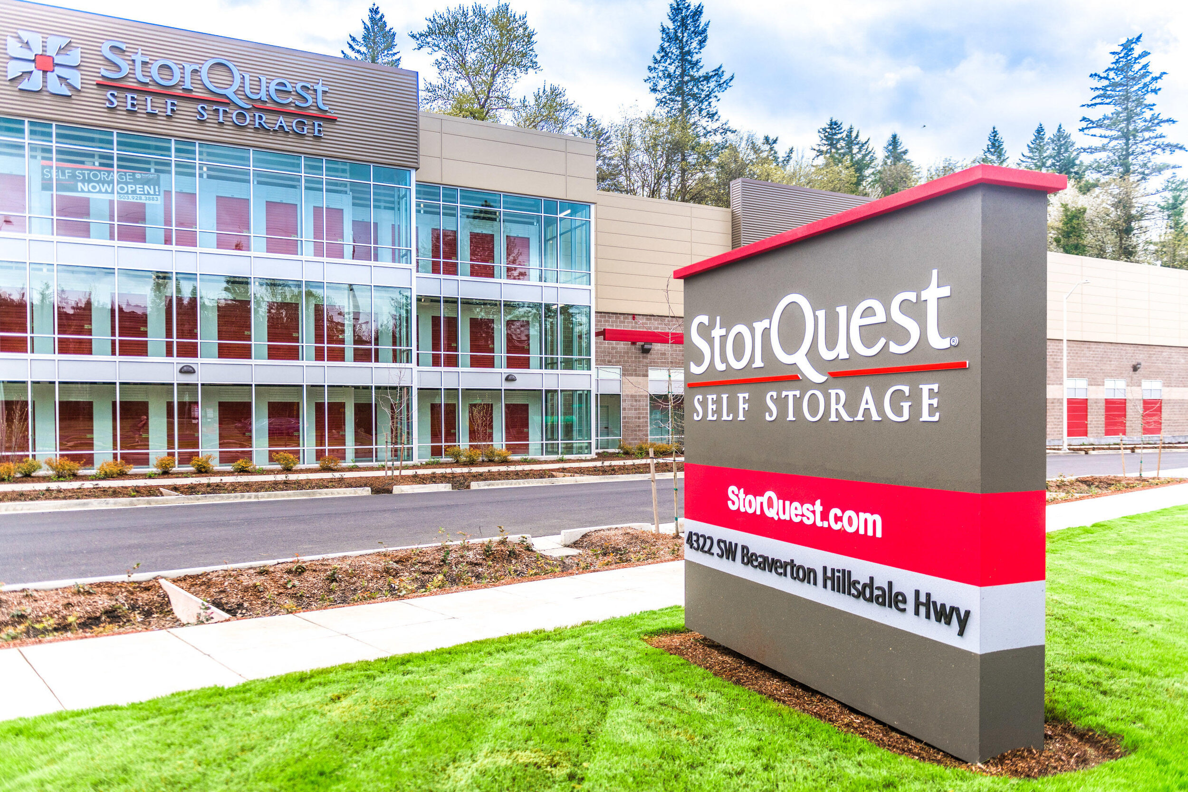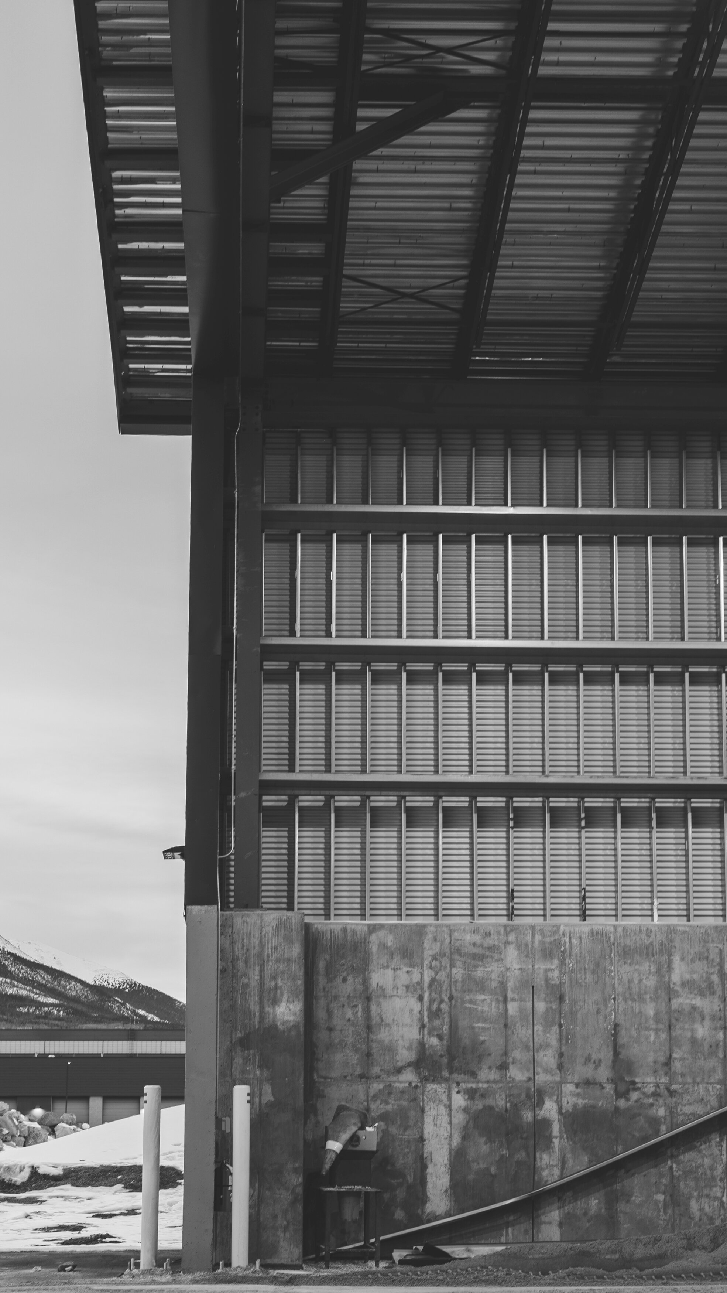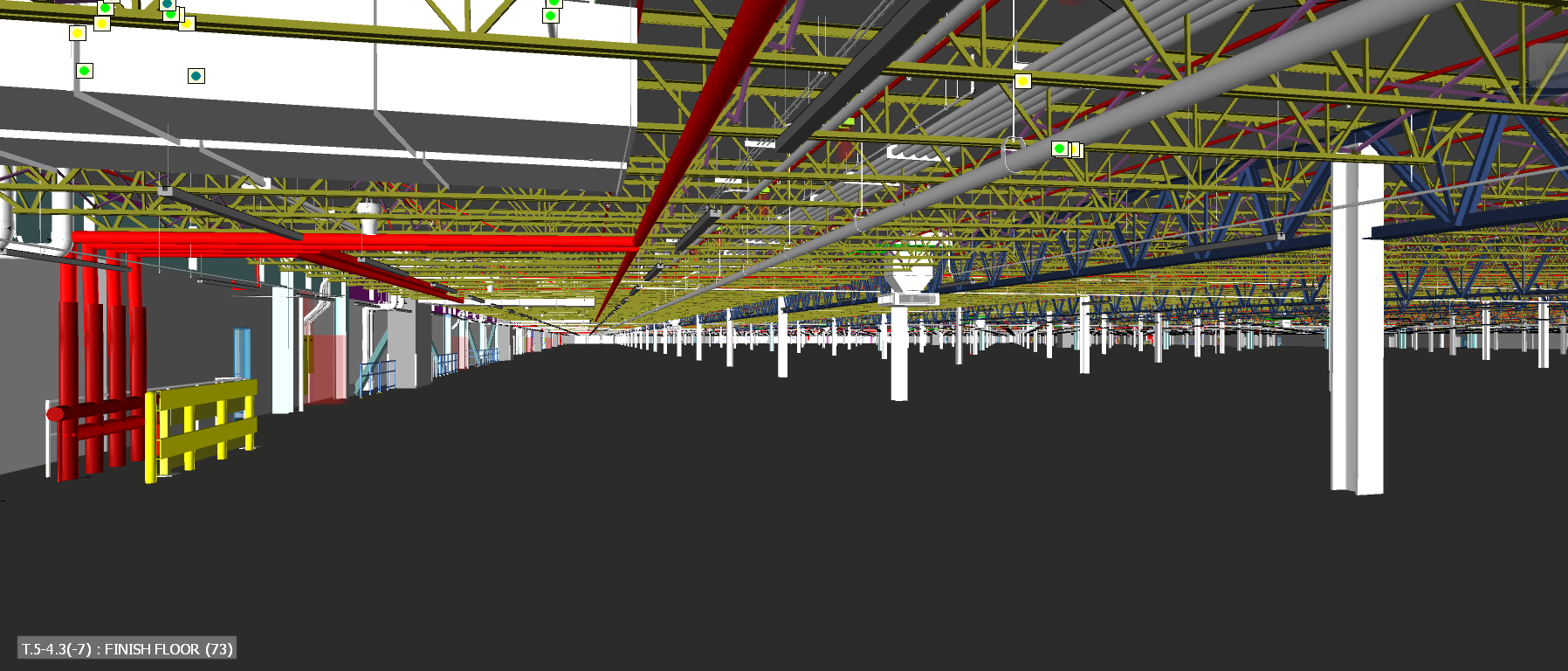Summit County | Sand + Salt Shed
It all begins with an idea.
Frisco, CO
Completed in 2018 in collaboration with HCL Engineering, the Salt & Sand Shed’s prominent location adjacent to Peak One Drive required a balanced architectural and utilitarian response. The building’s form is a direct response to the site and environment, going as far as perfectly positioning itself for the future integration of photovoltaic panels. Material selections were in response to durability and the introduction of natural daylight.
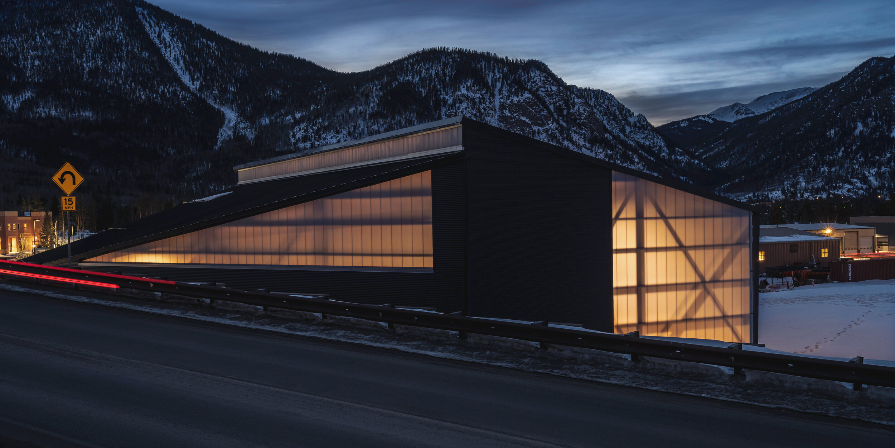
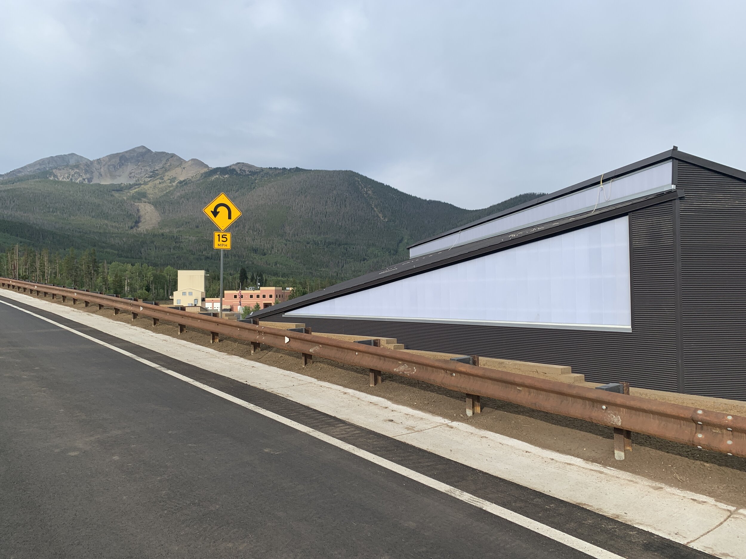
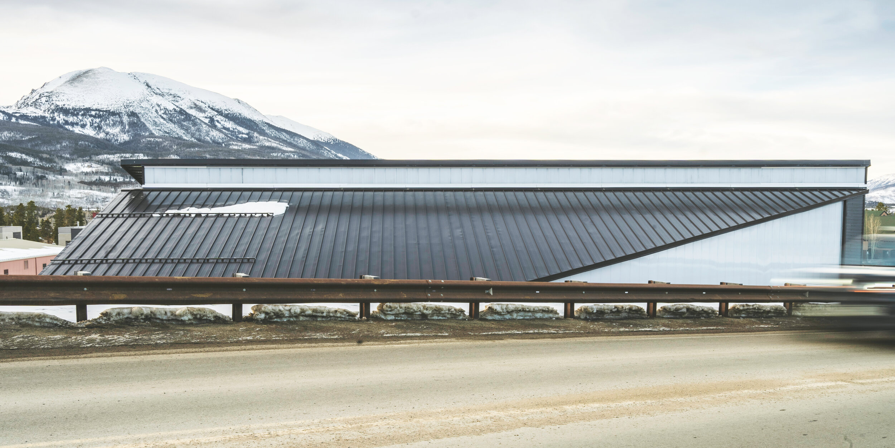
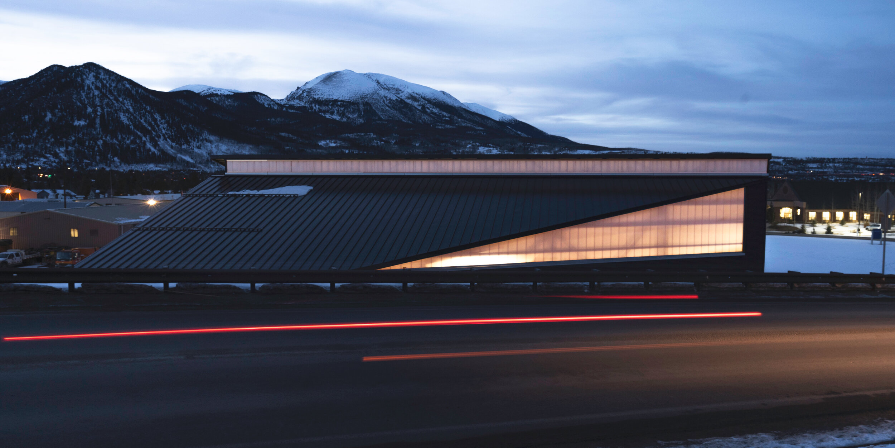
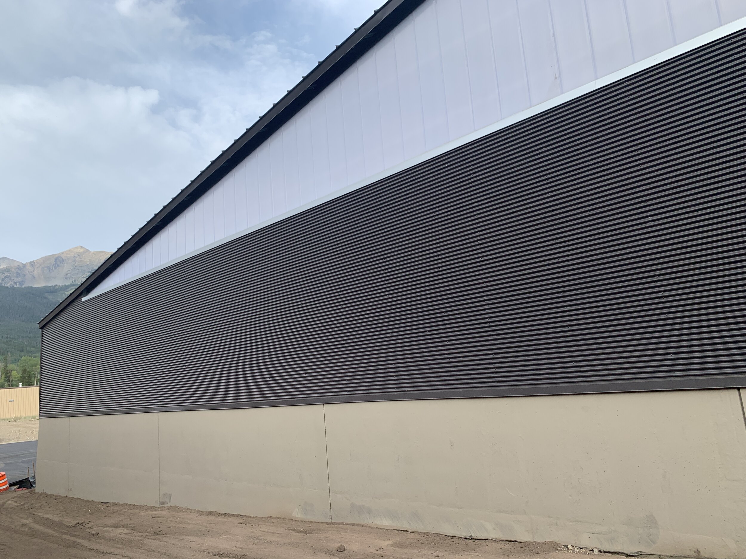
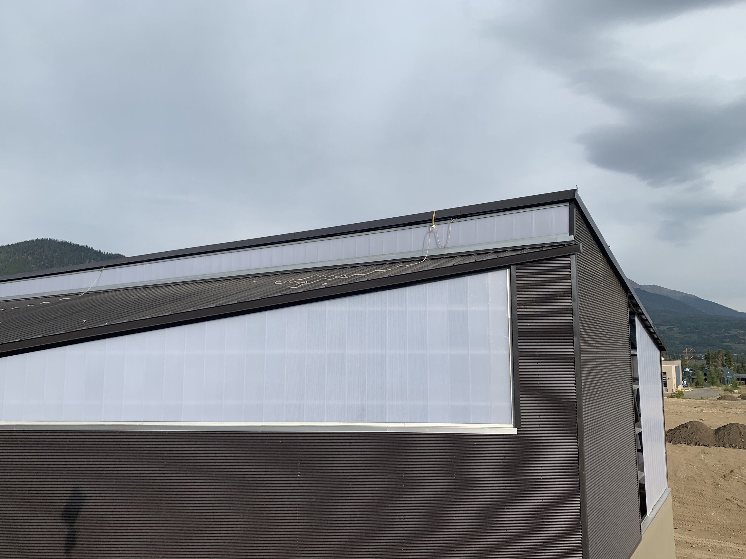
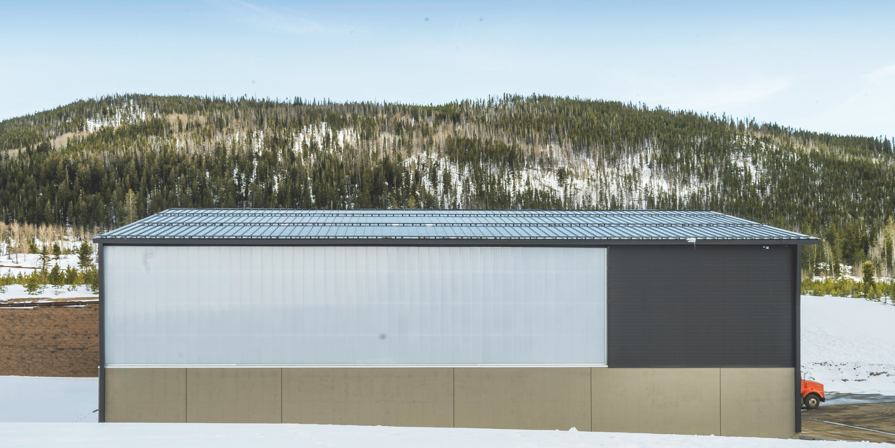
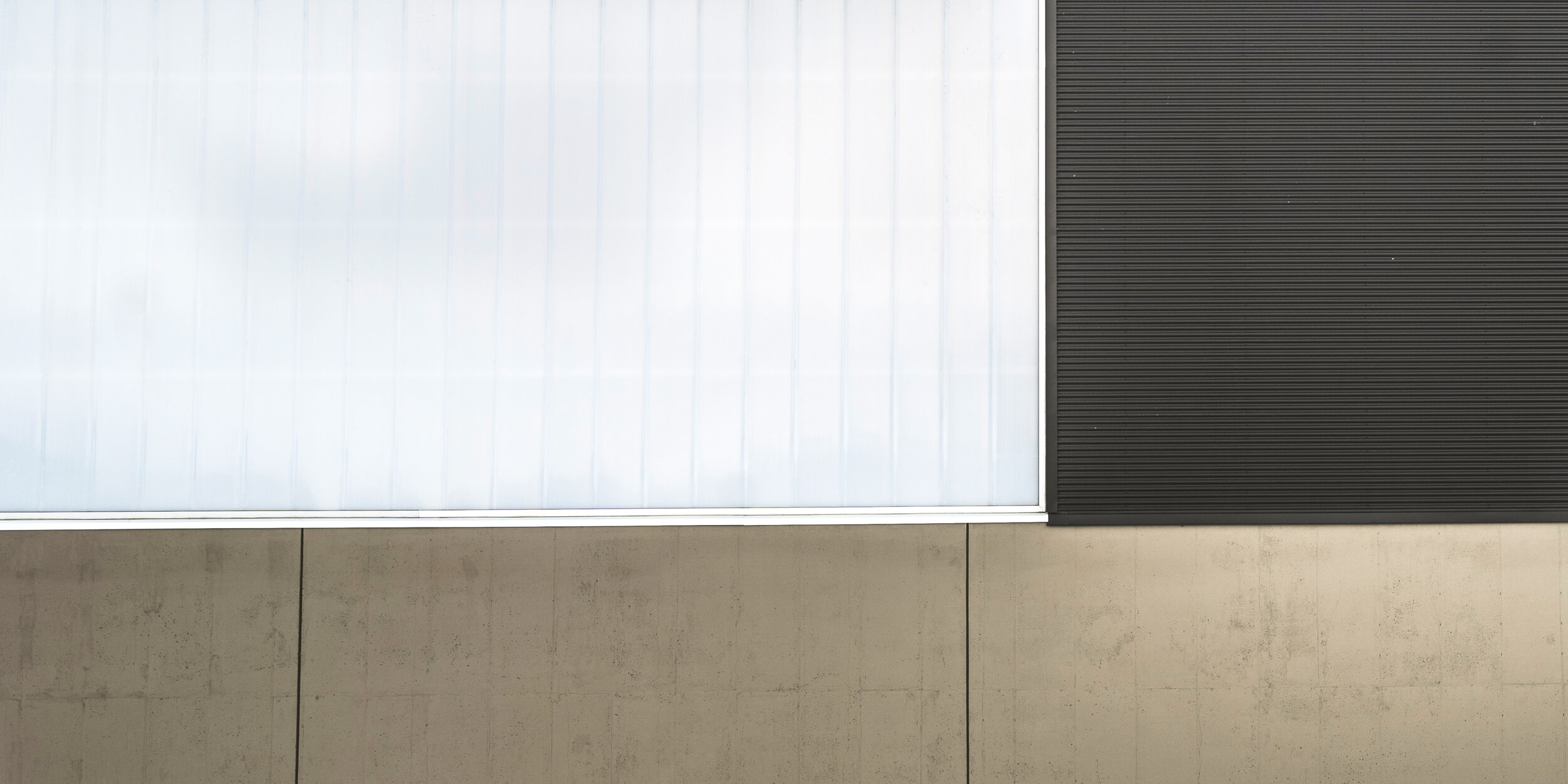
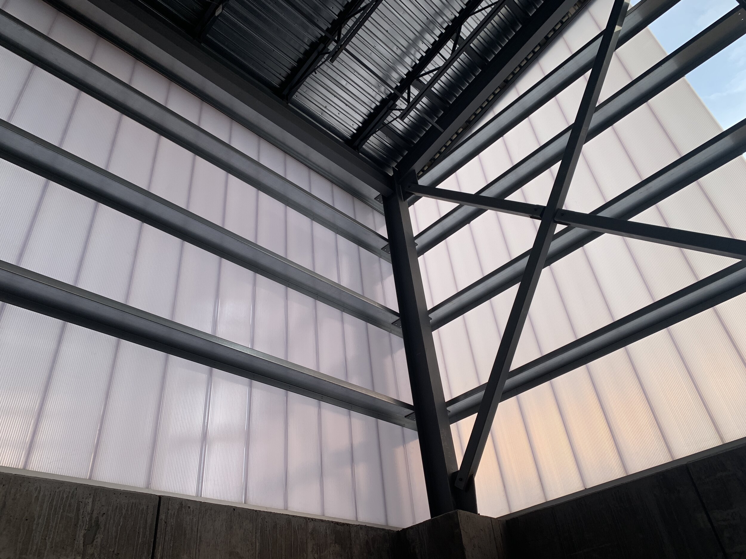
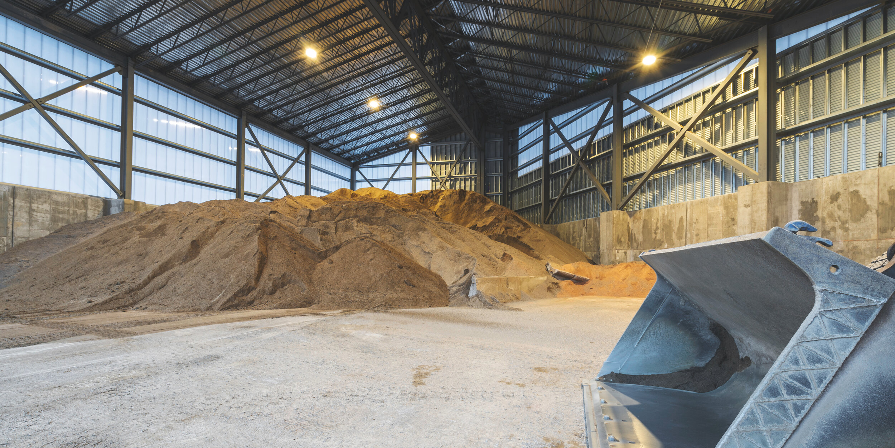
CDOT El Rancho Maintenance Facility
Evergreen CO
Situated along the Evergreen exit on I-70, the El Rancho Maintenance Facility services to a critical stretch of Colorado infrastructure. The project includes the addition of a new 12-bay vehicle storage facility, including 2 dedicated wash ways. The vehicle storage facility also includes a crew area containing offices, an open work area, a break area and restrooms.
The site required a comprehensive study to fit not only the new vehicle storage facility but a new abovegrade fuel tank and MG-CL storage. While designed and permitting through the State’s process, the project required coordination with the local fire protection district. Additionally, the site’s unique location required creative on-site water and wastewater solutions.


CDOT Pueblo Monarch Maintenance Facility
Pueblo CO
The Pueblo Monarch Maintenance Facility is a 22,000sf Colorado Department of Transportation building that is a combination of vehicle storage and office functions. The project included the conversion of existing office and garage space into a new multi-purpose conference room along with the remodel of two existing restrooms. HVAC and lighting upgrades were also a part of the project scope.
The project was delivered through our CDOT A&E Design On-call agreement in accordance with State standards.


Warren Tech Alternative Energy Center
Lakewood CO
Warren Tech is the designated Career and Technical education center for Jeffco Public Schools. The Alternative Energy Center looks towards the future by expanding their existing programs into the world of electric vehicles and other alternative energy infrastructure.
Through the confirmation of the program, identification of a preferred site, and development of an architectural character, the concept design effort was focused on giving the project credibility as it builds momentum towards becoming a reality.

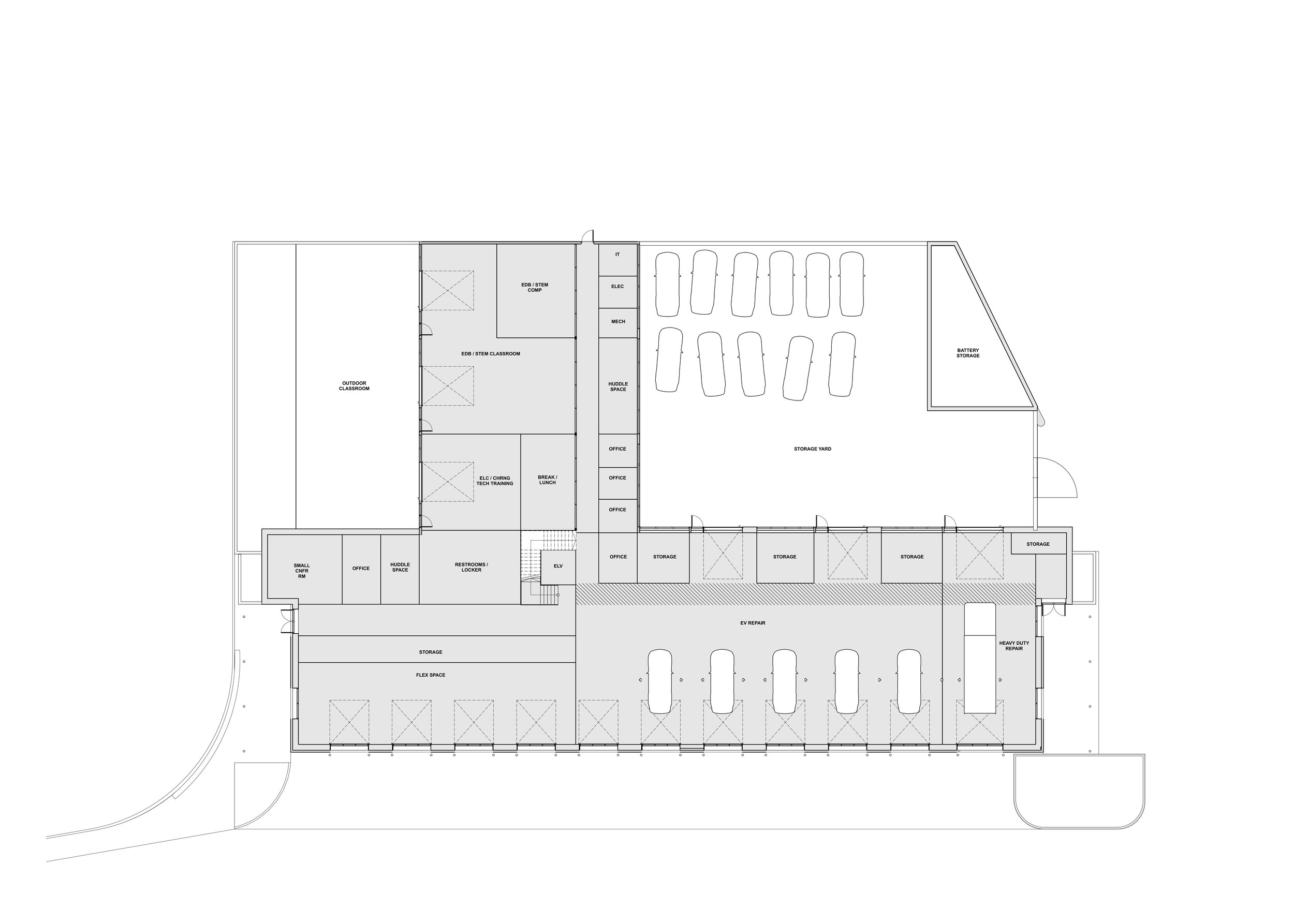
Confidential Warehouse + Food Processing Facility
It all begins with an idea.
VEGA was hired to design a 110,000sf warehouse and industrial food processing facility. This project included SAP linked racking, combustible dust controls, large walk-in refrigeration and freezers and clean room standards, in addition to office and facility space.
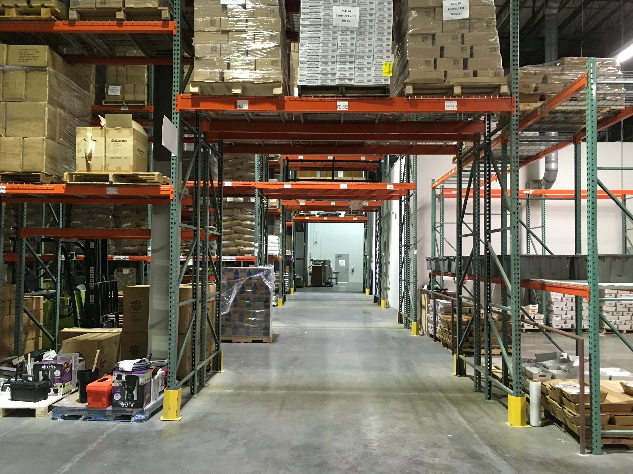
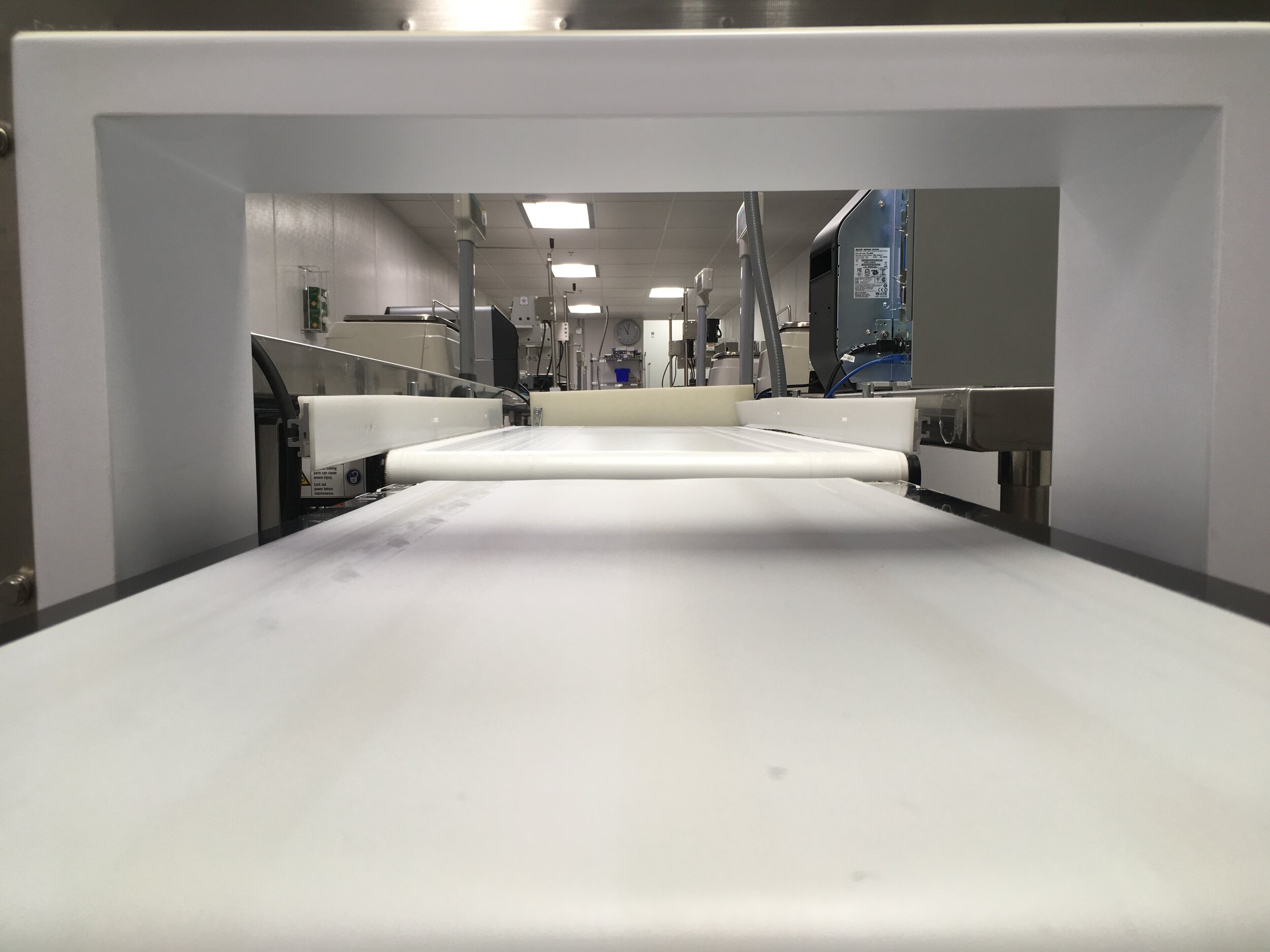
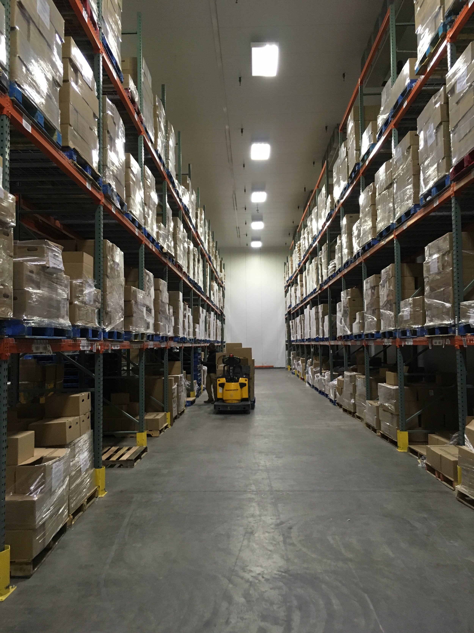
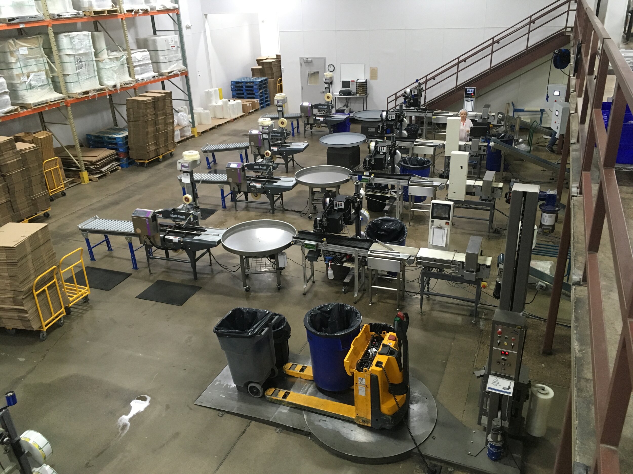
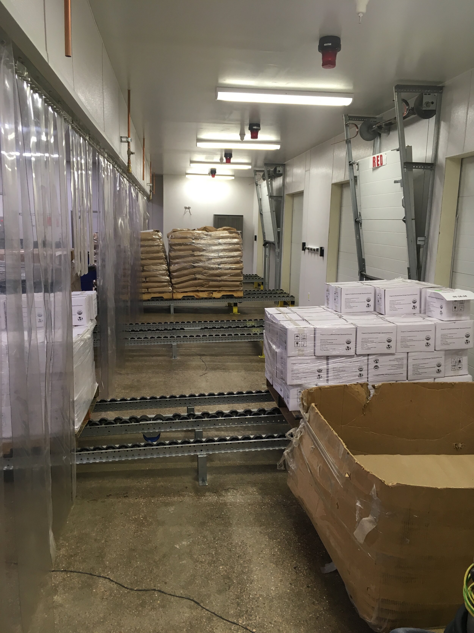
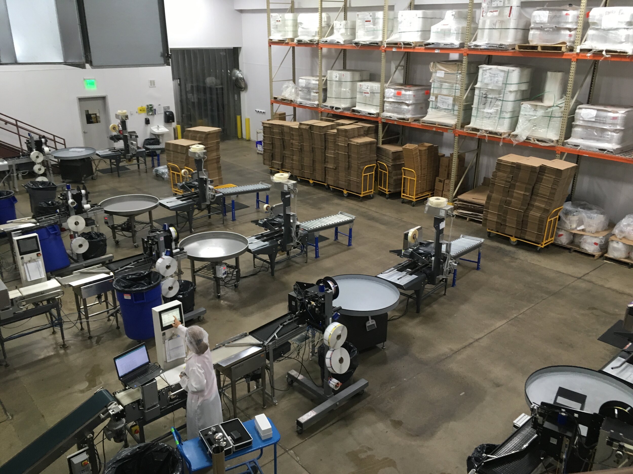
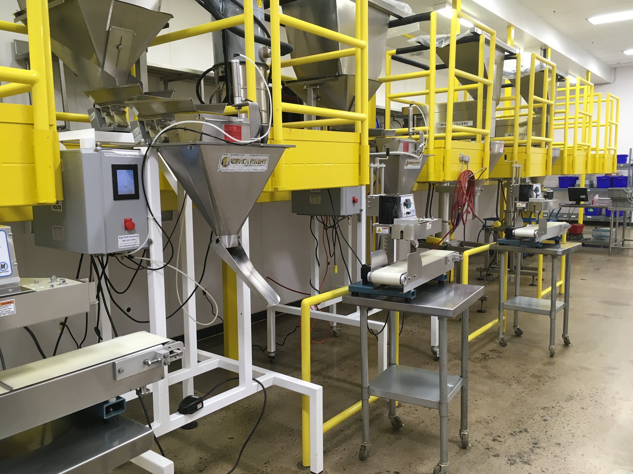
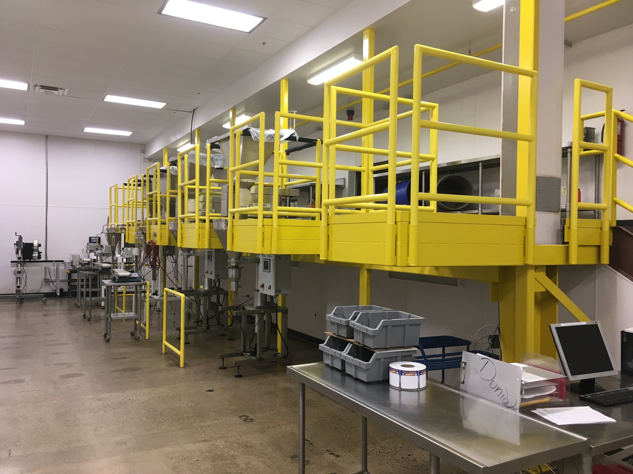
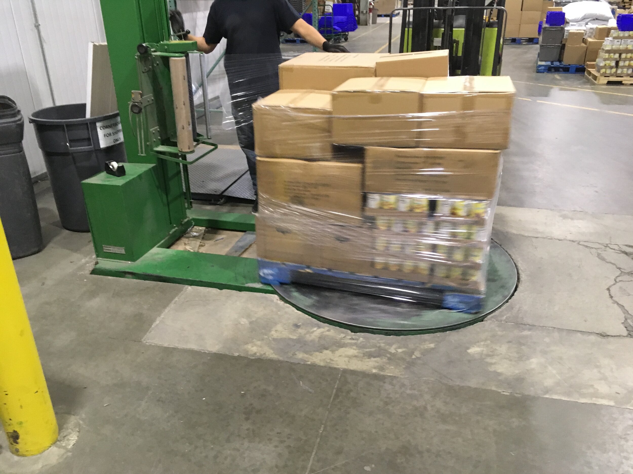
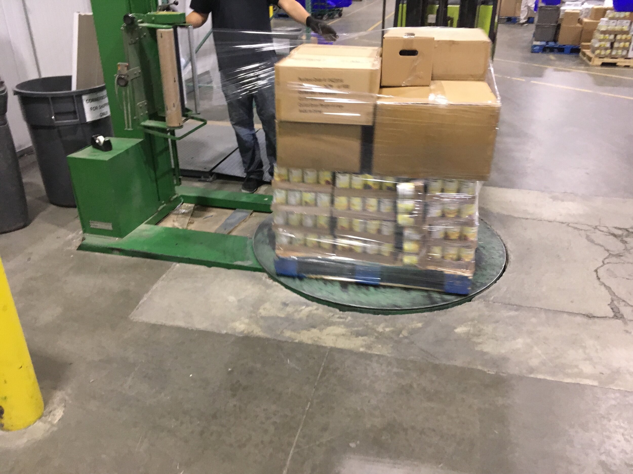
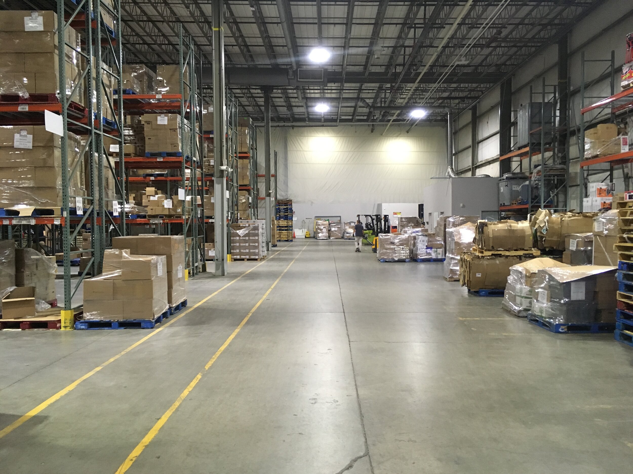
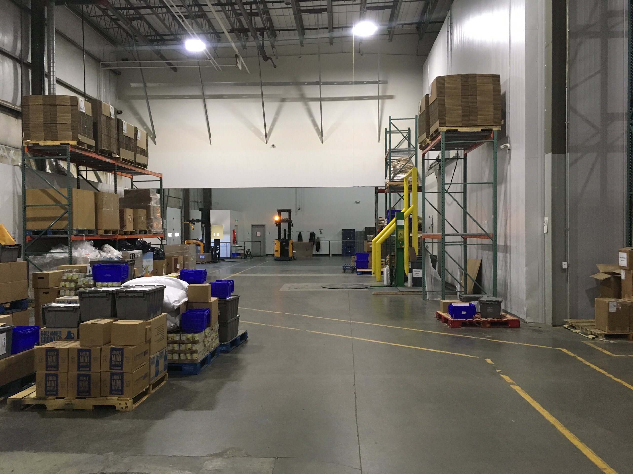
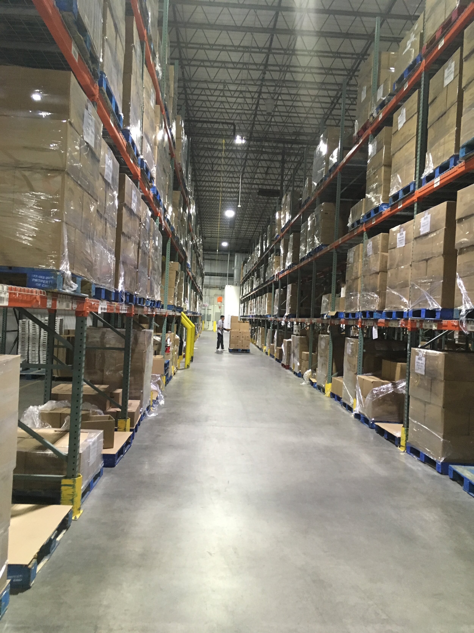
Confidential Multi Story Distribution Center
It all begins with an idea.
Colorado Springs, CO
Helping facilitate the transition from design to construction, VEGA provided BIM management and coordination during the construction of this 4 million square foot, 5 story distribution center.
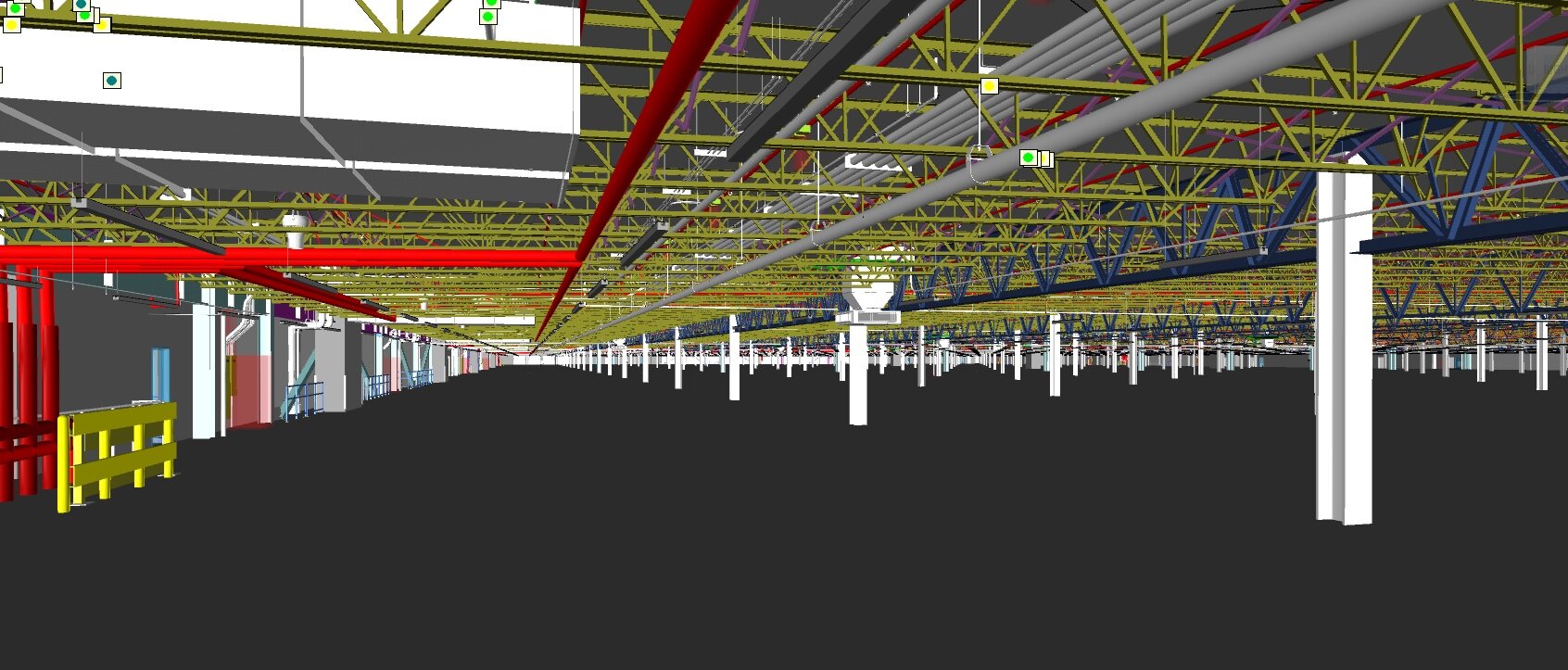
StorQuest Storage Facilities
It all begins with an idea.
Portland, OR and Phoenix, AZ
These two multi story high end self storage facilities in Portland and Phoenix under a design-build agreement DCB construction. Each featured a unique load bearing interior stud construction which virtually eliminated heavy steel in order to reduce cost and speed up construction time.
