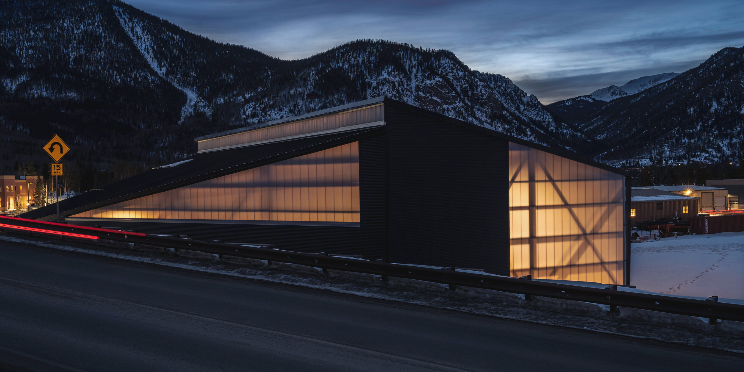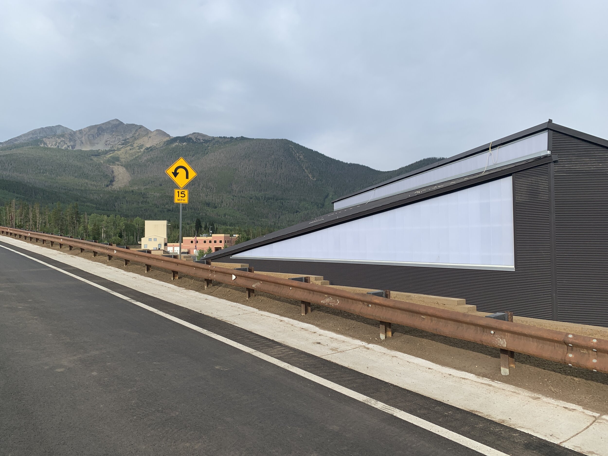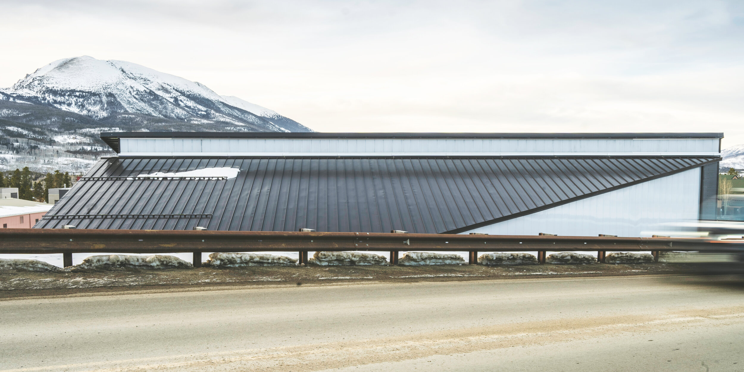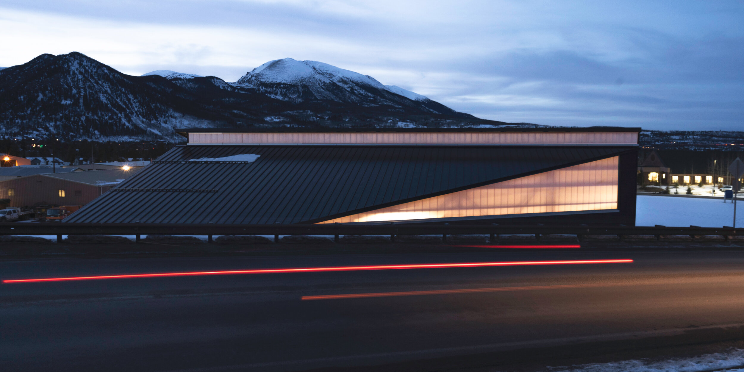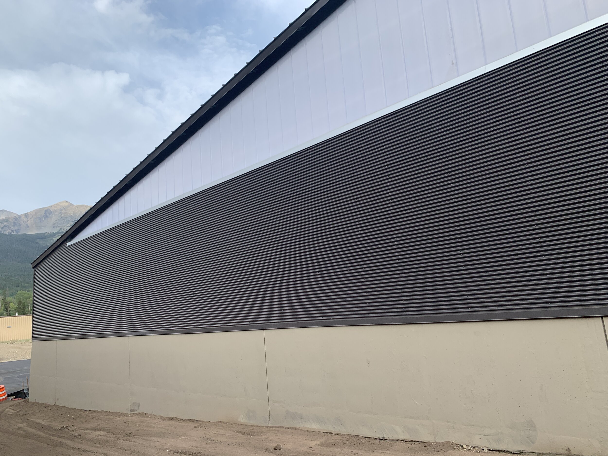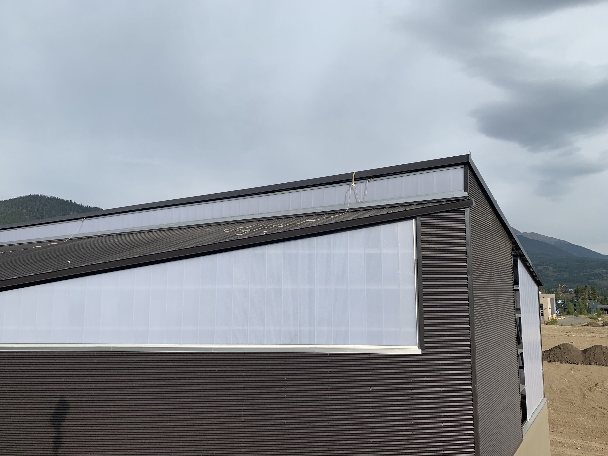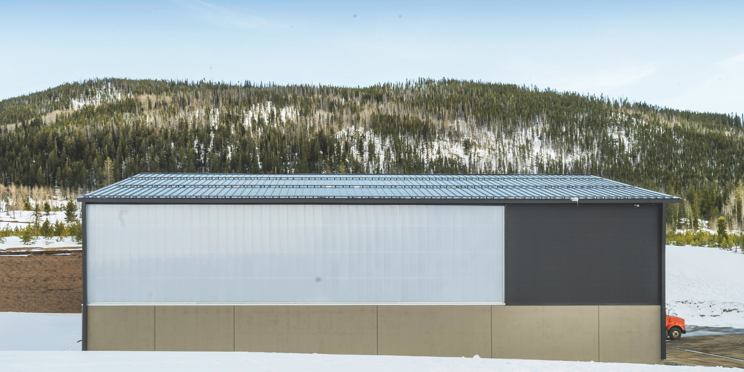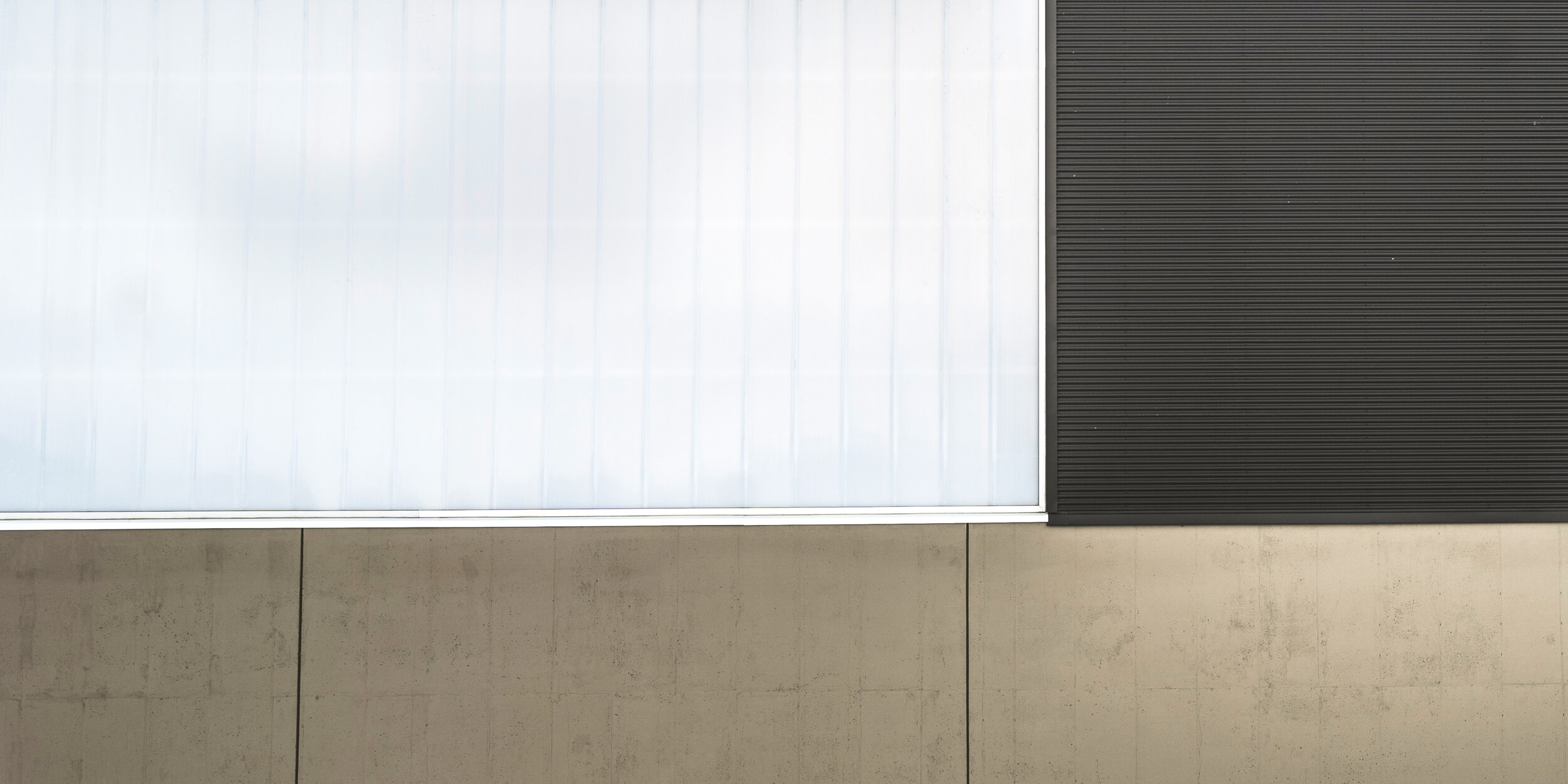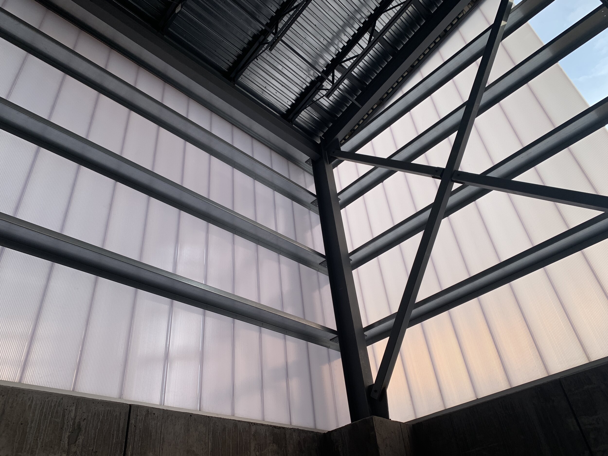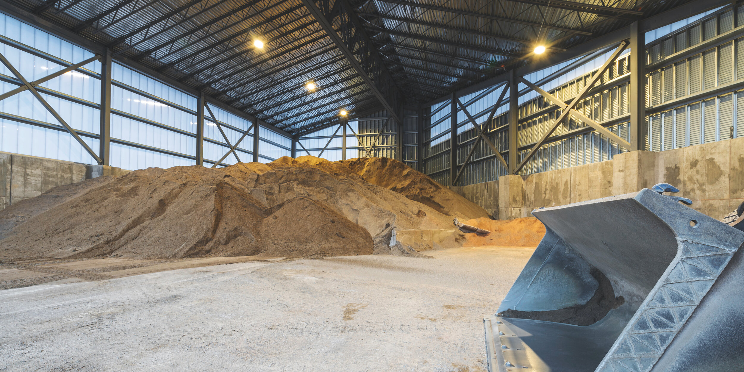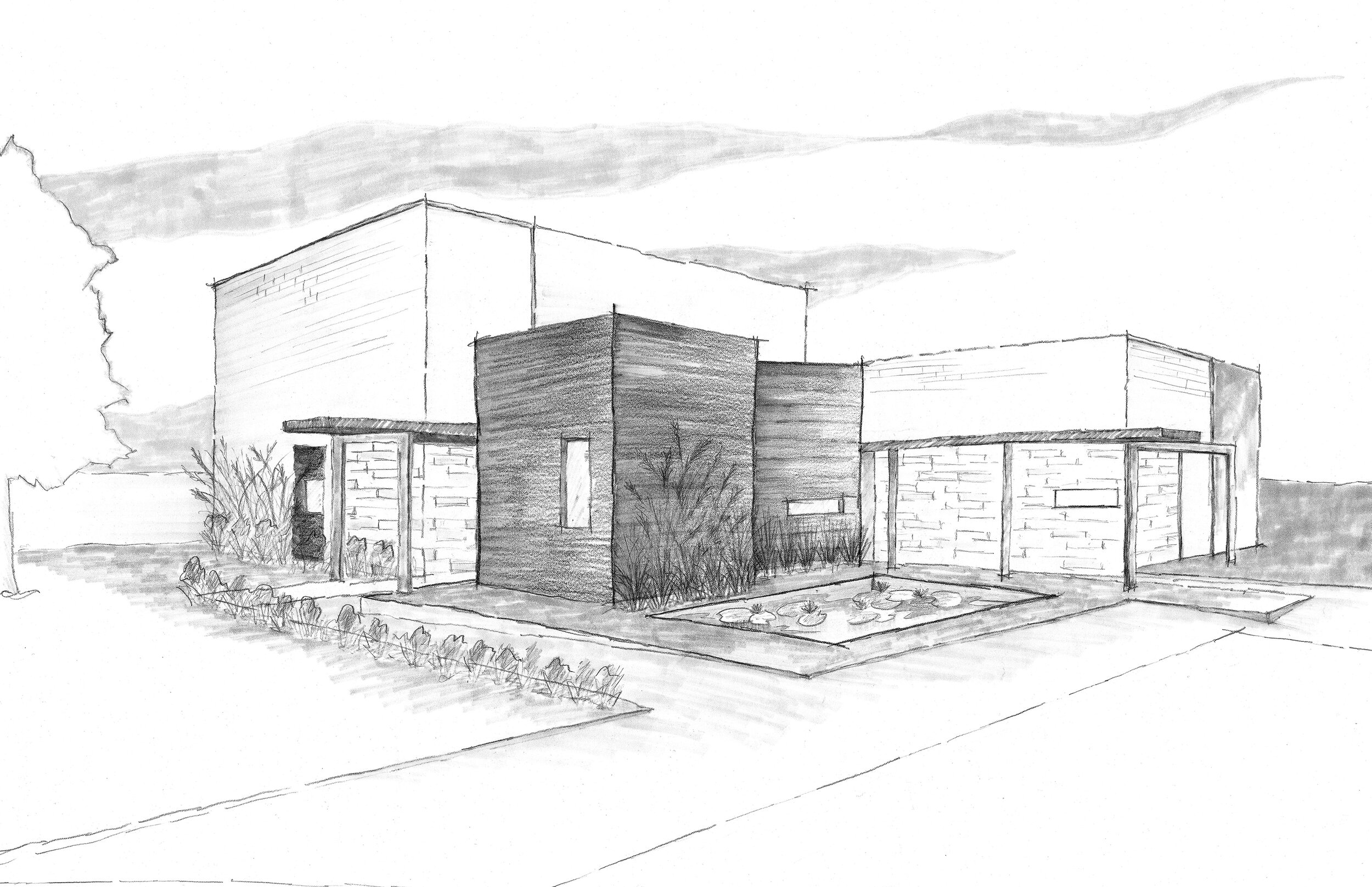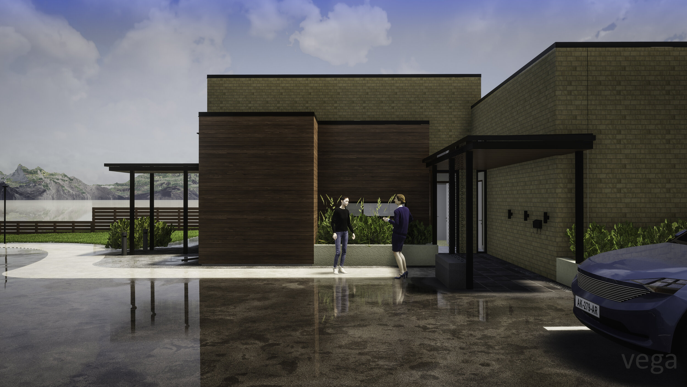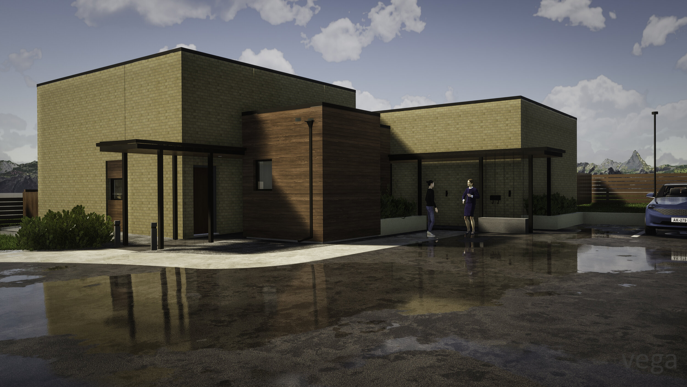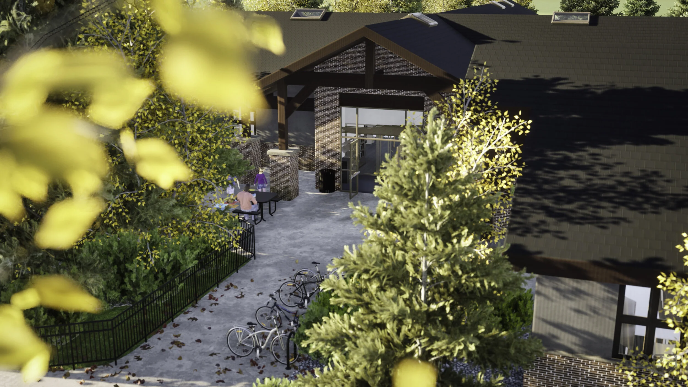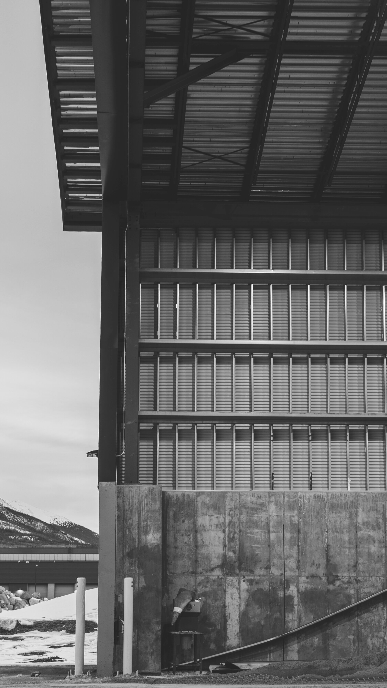Mikvah of East Denver | MOED
It all begins with an idea.
Denver, CO
We were honored to have been approached for this project to design a religious bathhouse for the Jewish community. We sought to celebrate this spiritual act of cleansing the soul by abstractly referencing the natural pools of the original Mikvah’s. All while maintaining texture, materiality and the human scale so that it always feels relatable. The path from entering the site, approaching the doors, to the changing room and to the immersion pool was all carefully designed to anticipate beauty, function, privacy and spirituality.
Los Alamos National Laboratory
It all begins with an idea.
Los Alamos, NM
Vega was hired to design this new 22,000sf , non-classified high tech office for Los Alamos National Laboratory in New Mexico. The design challenge was to represent the laboratory’s brand but to expand and update their identity to reflect new working paradigms and to foster communication and collaboration.
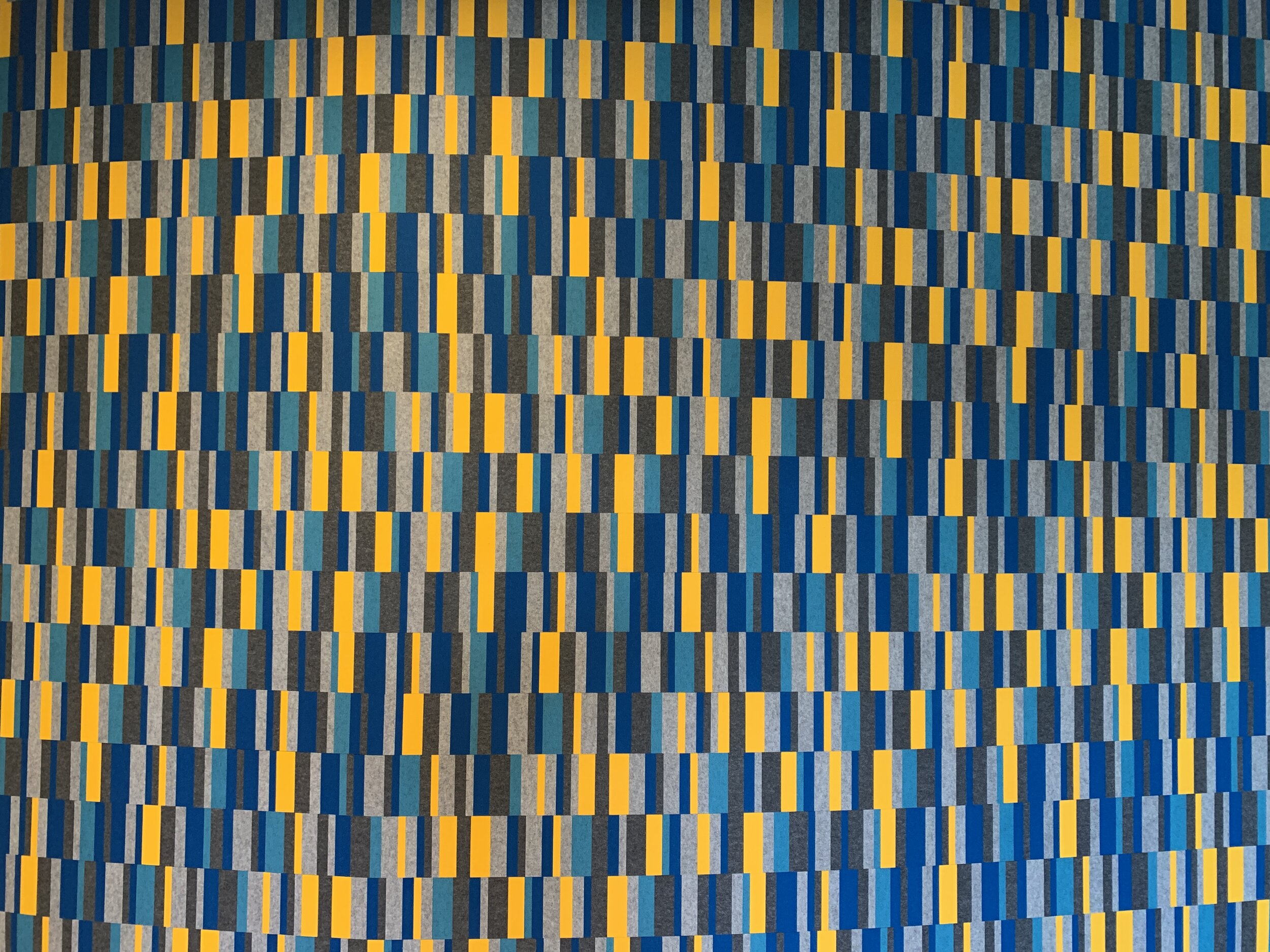
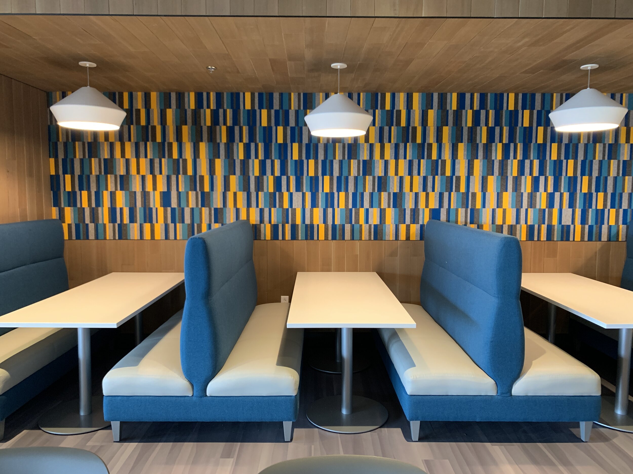
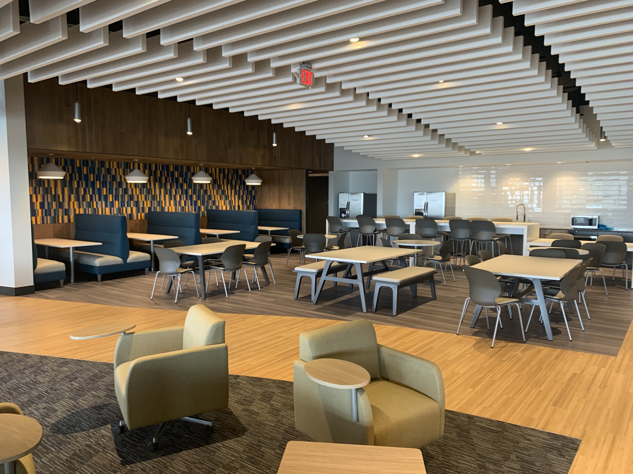
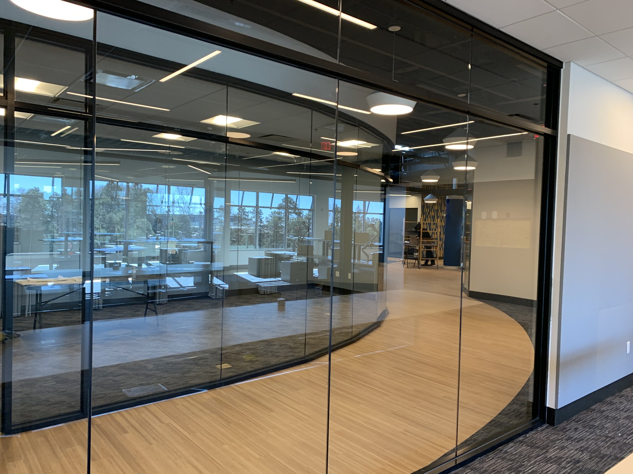



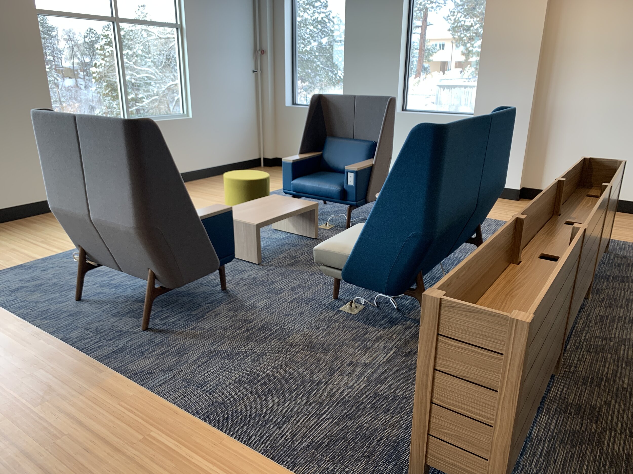
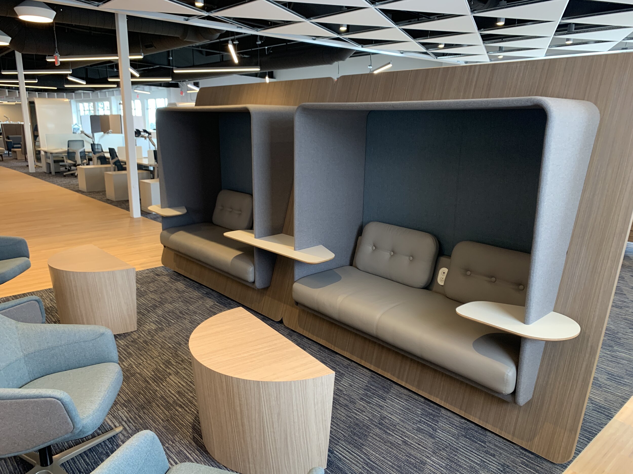
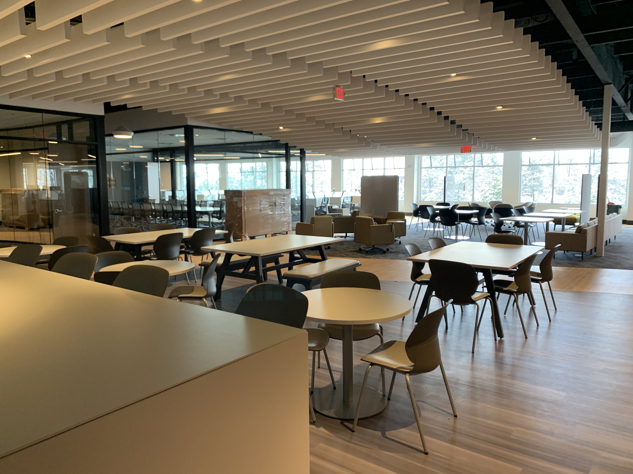
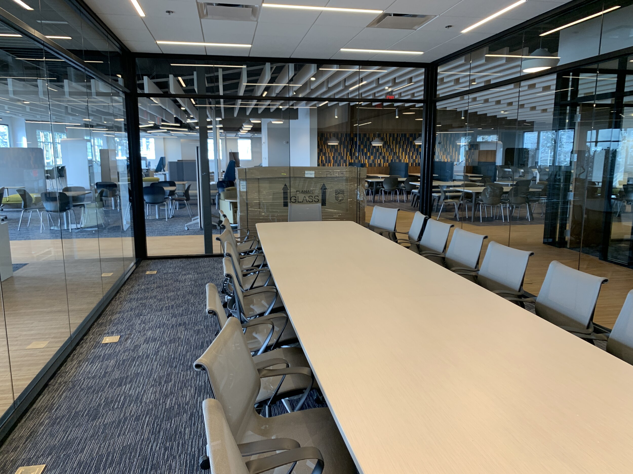
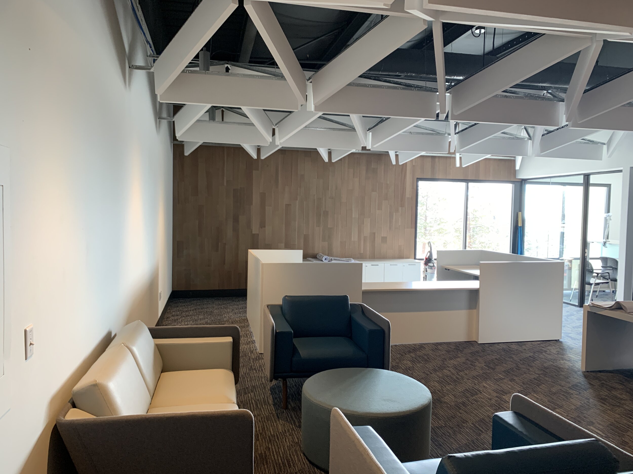
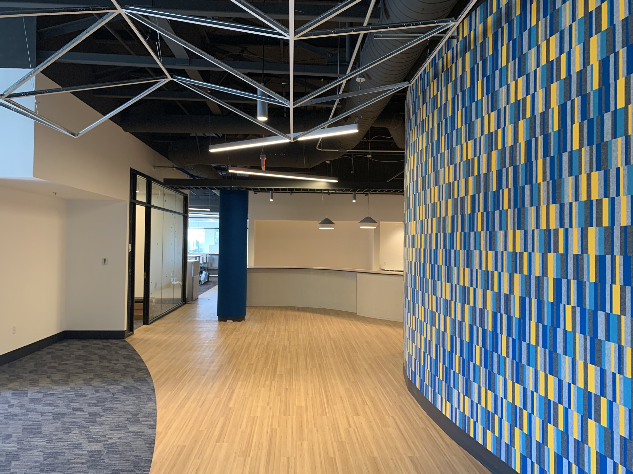
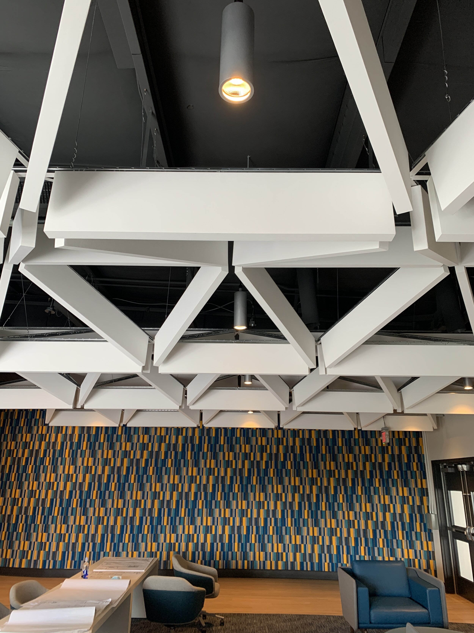
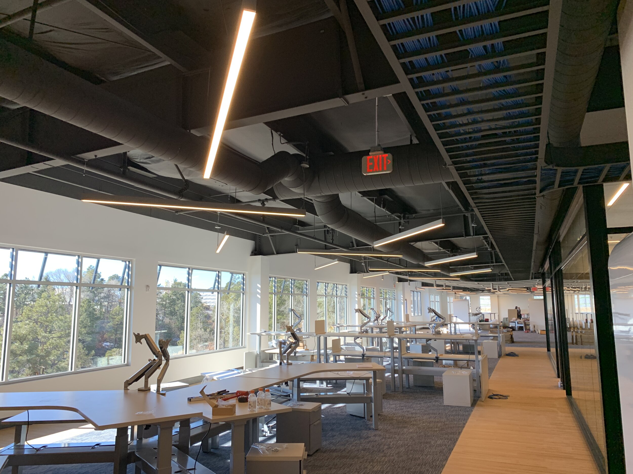
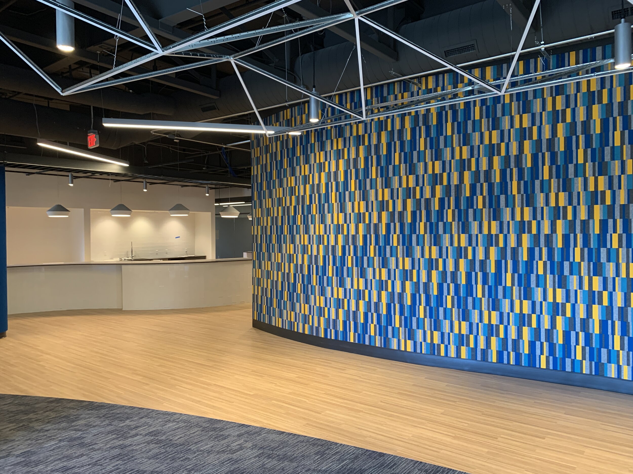
NCAR / UCAR | Various Projects
It all begins with an idea.
Boulder, CO
VEGA has had the honor of designing and completing a variety of project at the incredible Mesa Lab, designed by the great I.M.Pei. With an eye towards preservation, architectural intent, function and science, VEGA has worked on over 9 projects for this prestigious institution in order to keep it maintained and relevant for a new generation of scientists. Our work has ranged from original skylight replacements to auditorium remodels, mechanical improvements to security upgrades.
photos | Itzai Bazan
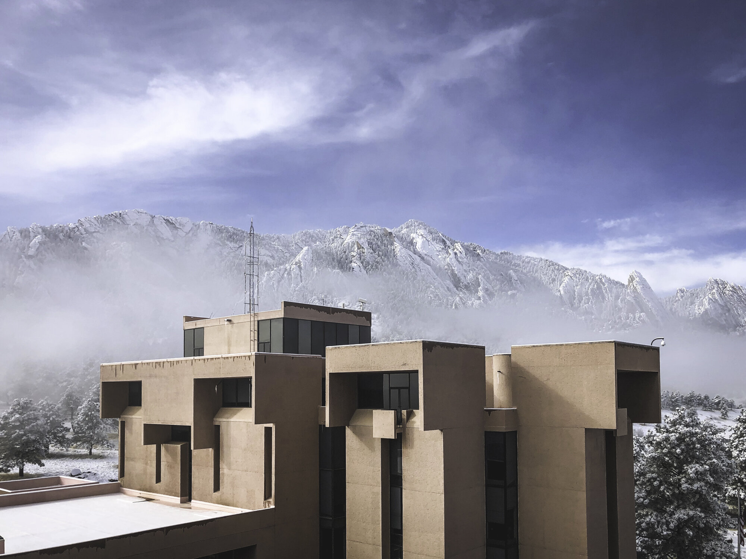
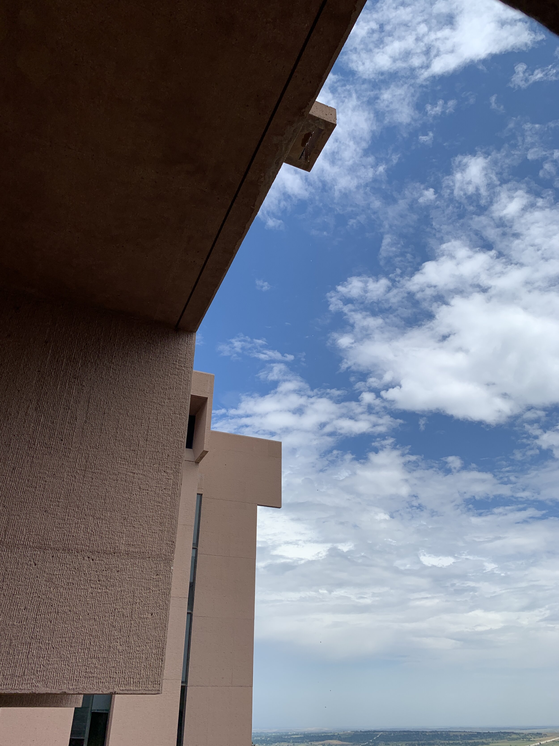
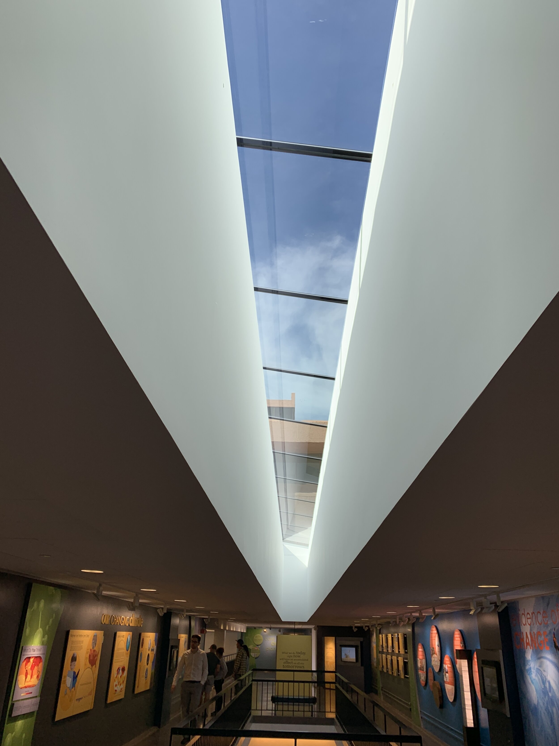
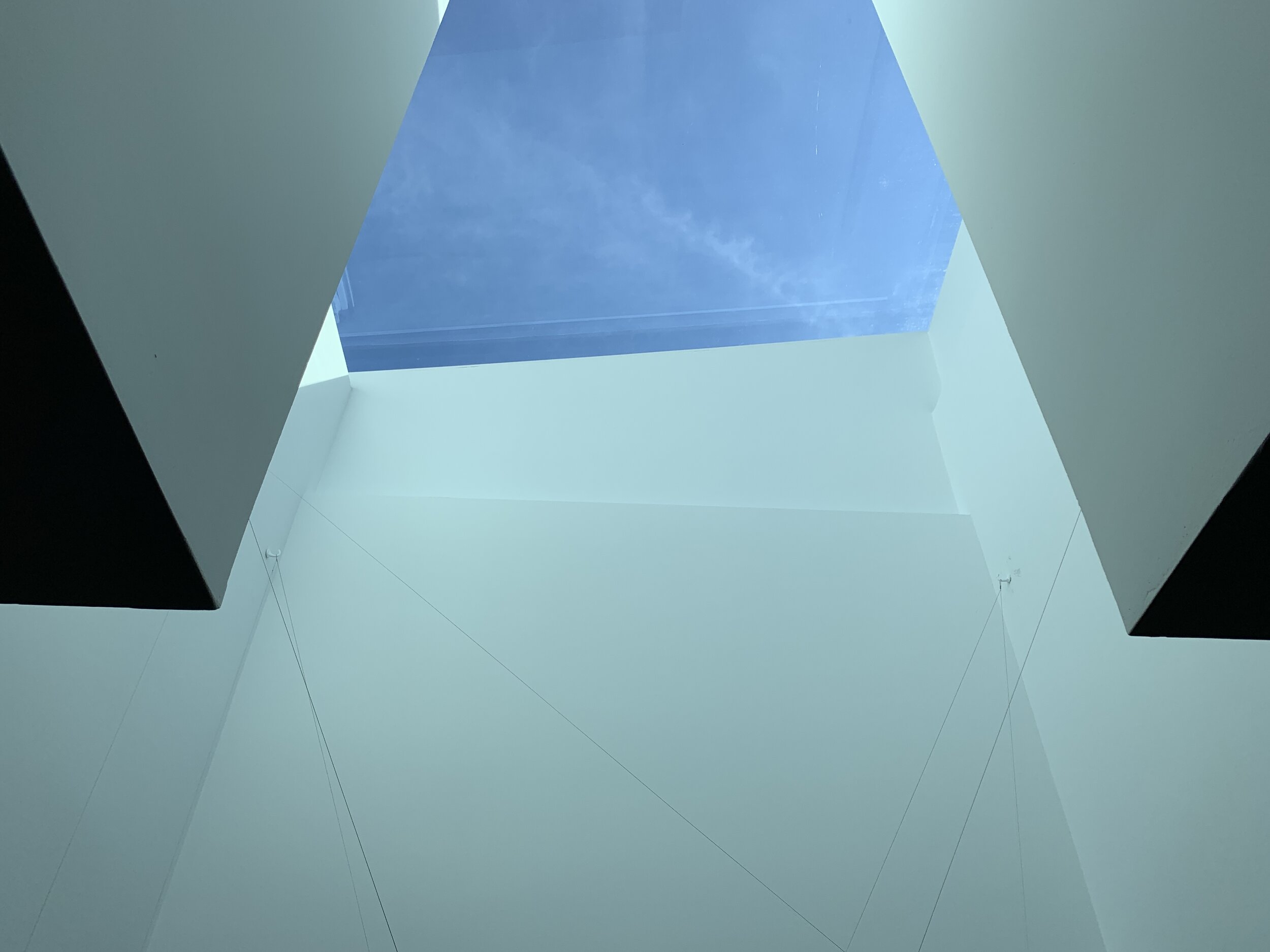
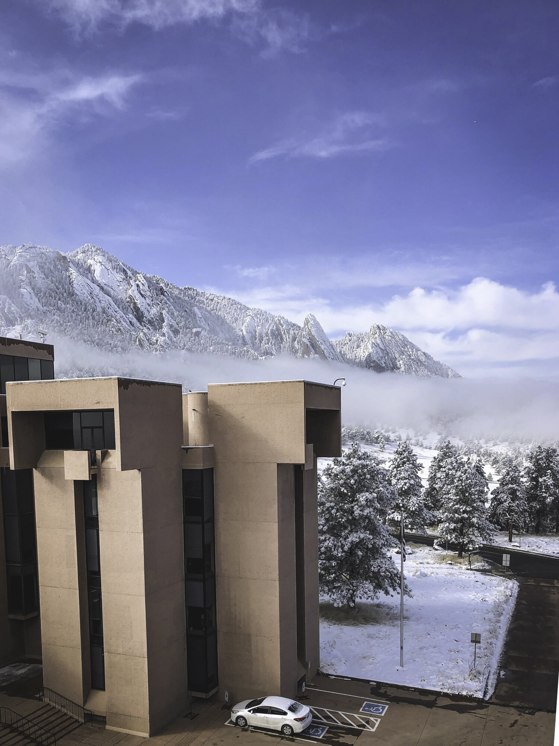
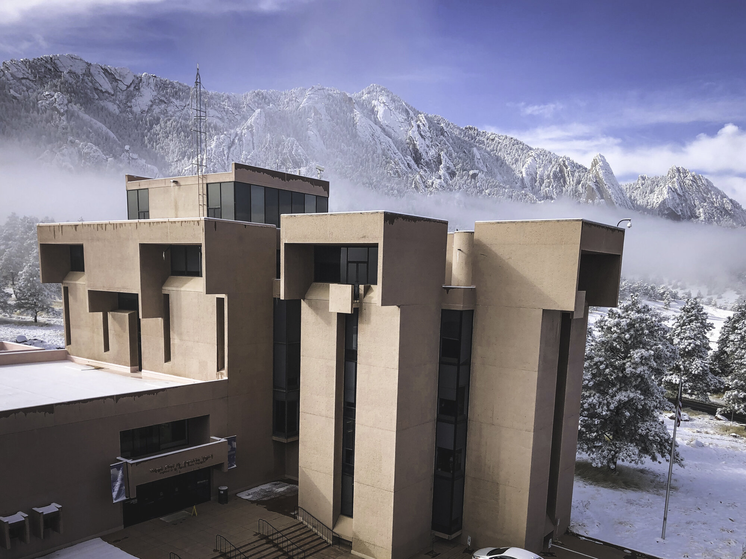
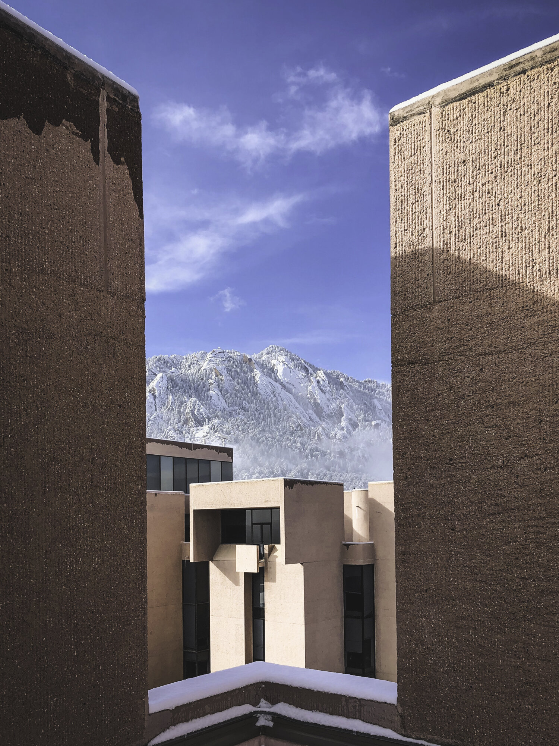
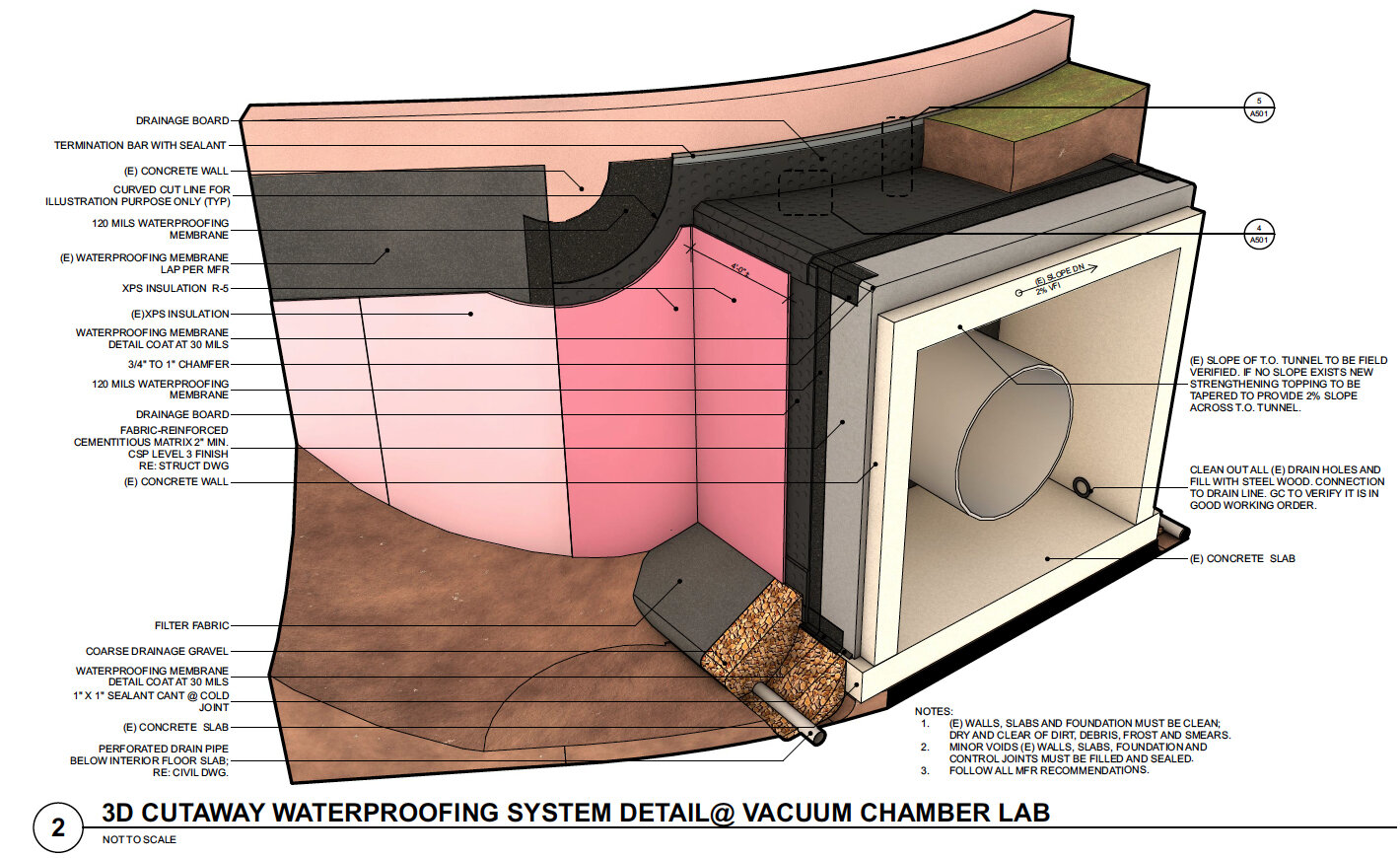
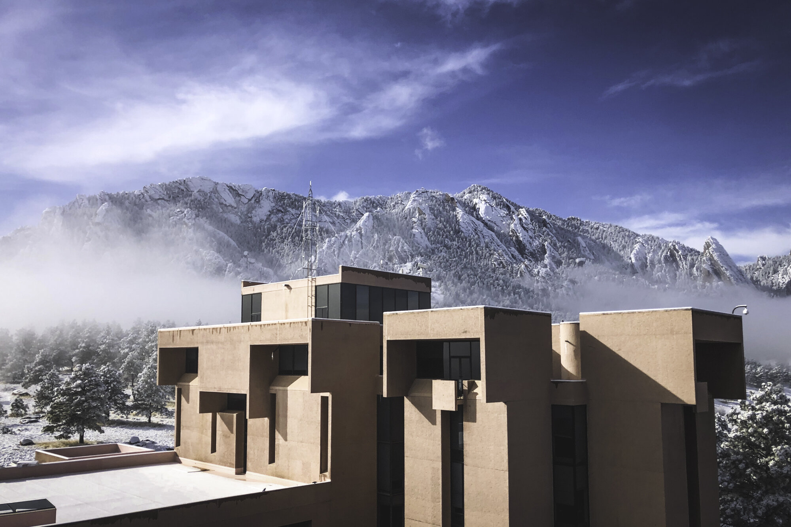
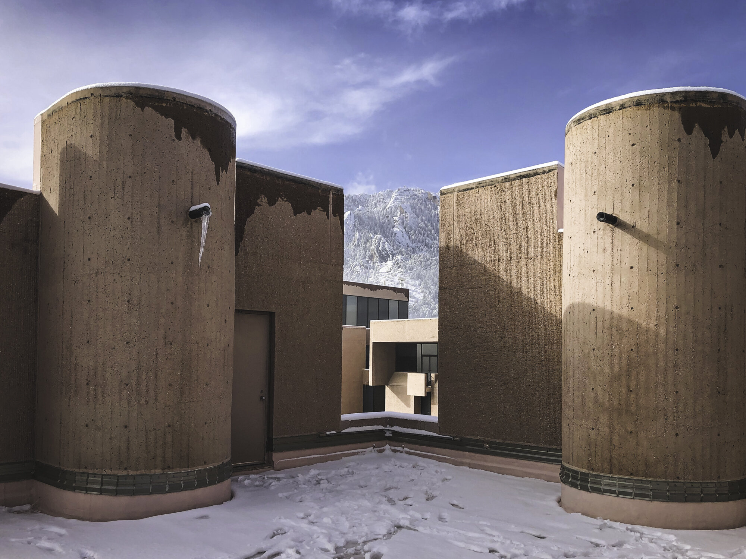
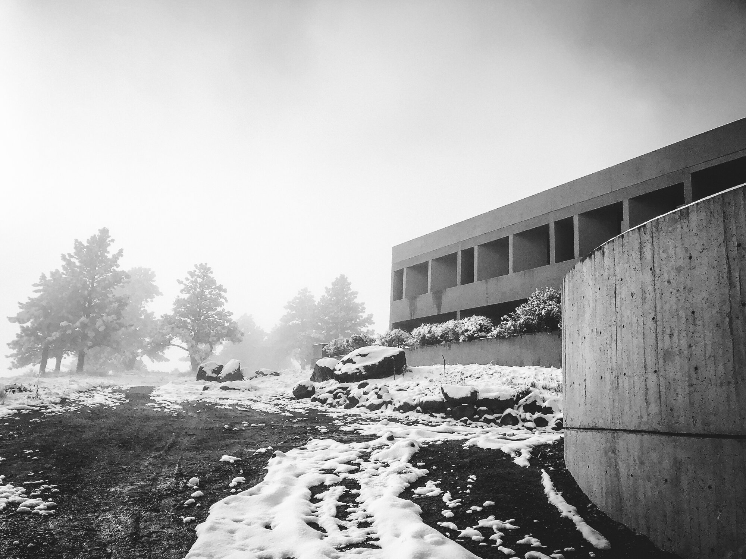
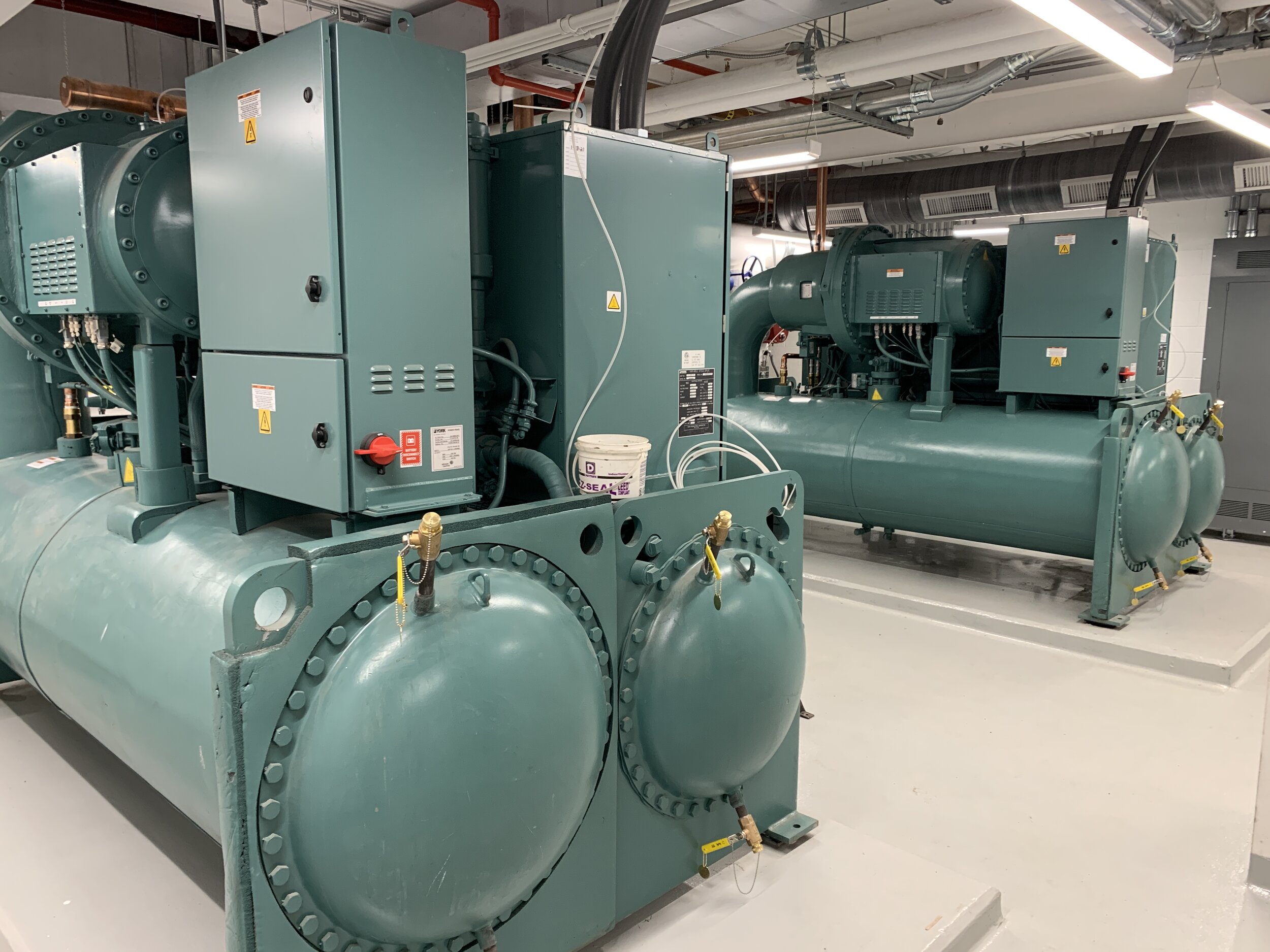
Summit County Library | North Branch
It all begins with an idea.
Silverthorne, CO
The goal of the redesign and expansion of the North Branch of the Summit County Library, scheduled to open in 2023, was to not only meet the needs of a growing population, but to do so in a way that also allowed more programmatic flexibility and community engagement. With a few simple but strong moves, we were able to improve circulation, functionality and openness to the wonderful natural environment and Blue River. Furthermore, a much enhanced and centralized children’s program area was realized which included an engaging outdoor space>
With some additional strategic interventions, we were able to drastically improve the functionality of the existing large meeting space - effectively doubling its capacity. This illustrates our commitment to maximizing the project impact within the constraints of the budget and schedule.
The project will allow the North Branch to continue to serve its community at a high level for decades to come.
Summit County Library | Main Branch
It all begins with an idea.
Frisco, CO
The Main branch of the Summit County Library serves as the center of the Summit County Library system and is located with in the larger Summit County Commons Building. Completed in the early spring of 2022, the Main Branch renovation project was undertaken to allow the space to match the excellent programming and services they provide. While public funds were limited, we were successfully able to achieve a lot - from creating a new entry to resolving some core functional challenges to designing a more energetic and engaging space for the all age groups and users. This project was able to achieve the dual goals of improving library function and public engagement.
Summit County | Sand + Salt Shed
It all begins with an idea.
Frisco, CO
Completed in 2018 in collaboration with HCL Engineering, the Salt & Sand Shed’s prominent location adjacent to Peak One Drive required a balanced architectural and utilitarian response. The building’s form is a direct response to the site and environment, going as far as perfectly positioning itself for the future integration of photovoltaic panels. Material selections were in response to durability and the introduction of natural daylight.
